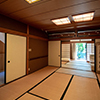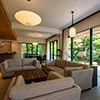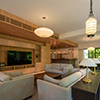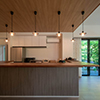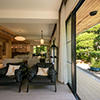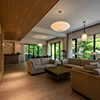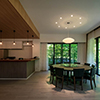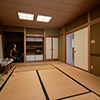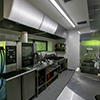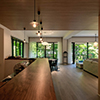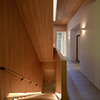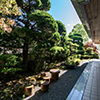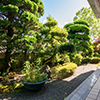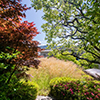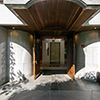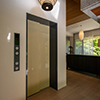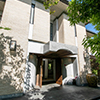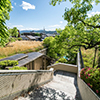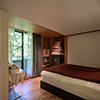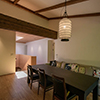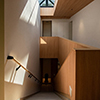Villa at the Foothills of Narabigaoka
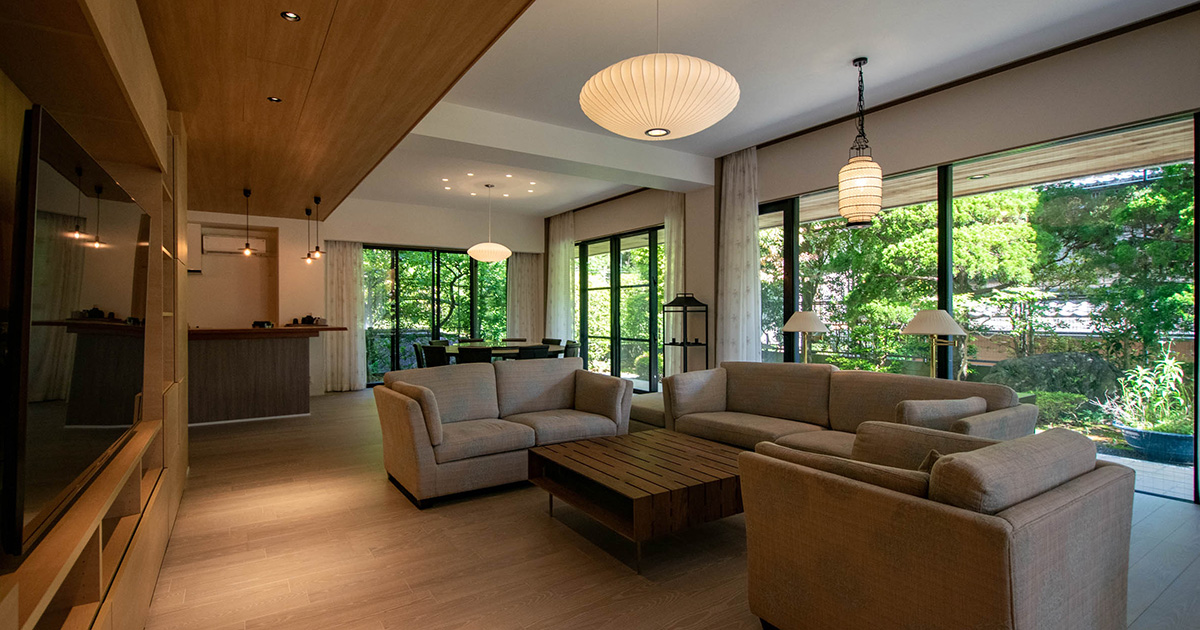
a luxurious lifestyle surrounded by history and nature at the foothills of Narabigaoka
The picturesque stone garden at Ryoanji Temple, the UNESCO World Heritage Site Ninnaji Temple, and Myoshinji Temple, the largest Zen temple with 46 sub-temples...All of these renowned historical landmarks are nestled within the Ukyo Ward of Kyoto City, particularly in the enchanting area of Omuro.
The property we are introducing this time is an elegant mansion situated in the southern Omuro area at the foothills of Narabigaoka.
Narabigaoka has been used as an imperial hunting ground since the early Heian period and has served as a mountain retreat for high-ranking nobles. It has long been renowned for its scenic beauty and elegant atmosphere.
Surrounded by numerous historical landmarks and immersed in rich culture, the location also offers convenient access to JR Hanazono Station, which is approx. an 11-minute walk away, providing easy transportation to the city center.
AREA
In addition to the historical temples such as Ryoanji, Ninnaji, and Myoshinji, the Omomu area boasts beautiful landscapes and a rich natural environment.
This property is situated on the western foothills of Narabigaoka, designated as a national scenic spot.
There is a well-maintained walking trail that stretches from the eastern to the southern foothills of Narabigaoka, allowing for leisurely hikes and opportunities to immerse oneself in the beauty of the changing seasons. It provides a peaceful retreat for relaxation and rejuvenation of the mind and body.
Apart from the surrounding greenery, there are also supermarkets, drugstores, and bookstores within walking distance (approx. 10 min. walk/800m), making daily shopping convenient.
Furthermore, the nearest train station, Hanazono Station of JR Sanin mainline, is about an 11-minute walk to the southeast of the property. With a travel time of about 14 min. to Kyoto Station, it offers smooth access to both the city and beyond.

PLAN
The property underwent exterior and interior renovations in 2020, resulting in a remarkably well-maintained appearance that defies its construction date in 1984.
With generous land utilization, the residence features 11 bedrooms, 2 living areas, and 1 dining area, providing ample space for a comfortable and relaxed lifestyle.

PHOTOS
1F
2F
B1F・Adjoining street
DETAILS
| Property Price | 580,000,000 JPY (Approx. USD *1JPY= USD) |
|---|---|
| Type & Conditions | Used House |
| Location | 48-5, 48-8 Omuro-Okanosusocho, Ukyo Ward, Kyoto |
| Transportations | approx. 11 min. walk from JR Sanin-line "Hanazono Sta." |
| approx. 8 min. walk from Keifuku Electic Railroad Kitano-line "Utano Sta." | |
| Land Area | 【Registered】1141.23sqm |
| Private Street Area Included | N/A |
| Floor Area | 【Registered】1F: 234.28sqm, 2F: 251.88sqm, B1 basement: 53.40sqm, Total: 539.56 |
| (Subsidary building)Garage: 49.17sqm | |
| Adjoining Street | Street width: 10m, Frontage: 23.52m, Direction: West (approx. number) |
| Building Structure | Two Storey Reinforced Concrete House with Basement |
| Building Date | Oct 1984 |
| Legal Restrictions | 10m / Height Control District, Scenic District Category 1, Narabigaoka Special Preservation and Improvement District, Preservation Area for Historic Landscape, Distant View Presentation Zone, Outdoor Advertisement Category 1 Regulatory District, Residence Attraction Area, Housing Land Development Construction Regulated Area, Preservation Zone, The minimum size of land area is regulated as 100sqm if divided |
| Size | 11 Rooms + Living-Dining-Kitchen + Kitchen + Basement storeroom |
| Public Utility | Electricity, Water Plumbing In/Out, City Gas, Elevator |
| Land Use District | Category 1 Low-Rise Exclusive Residential District |
| Handover | Immediately |
| Current Situation | Vacant |
| Building Coverage Ratio | 30%(According to Land Use District)・20%(According to Scenic District) |
| Floor Area Ratio | 50% |
| Land Category | Residential Land (Partly Forestry Land) |
| Land Tenure | Title |
| Geographical Features | Flatland |
| City Planning Act | Urbanization Promotion Area |
| Notification According to National Land Utilization Law | Required |
| Elementary School | Utano Elementary School (approx. 12 min. walk/1km) |
| Junior High School | Narabigaoka Junior High School (approx. 12 min. walk/960m) |
| Transaction Terms | Hachise as a Broker (Agent commission required when concluding contract) |
| Remarks | ※Furniture is not included in the property price. |
| ※The property will be handed over as is. | |
| ※This property is regulated by the escarpment regulations due to the difference in elevation of the site. | |
| ※Fully renovated by owner in Dec 2020 (Renovation works done: Repainted exterior walls, Interior refurbishment, Replaced fittings (exterior/interior), Renewed water plumbing products (bathroom, kitchen, toilet, basin, etc.), Gardening, etc.) |
|
| Sales Represetative | Boa Zhang |
| Information Updated | Apr 14, 2025 |
| Information will be Updated | Apr 28, 2025 |
