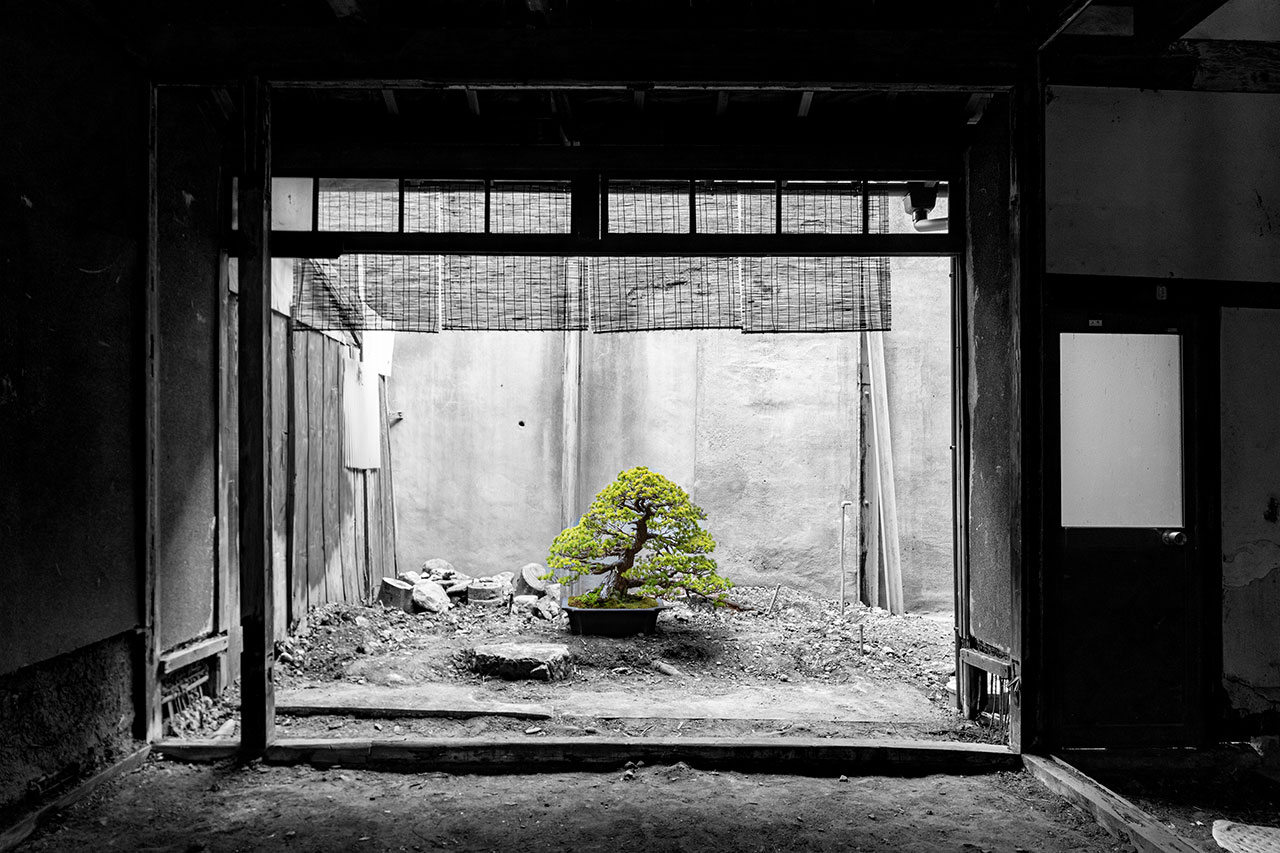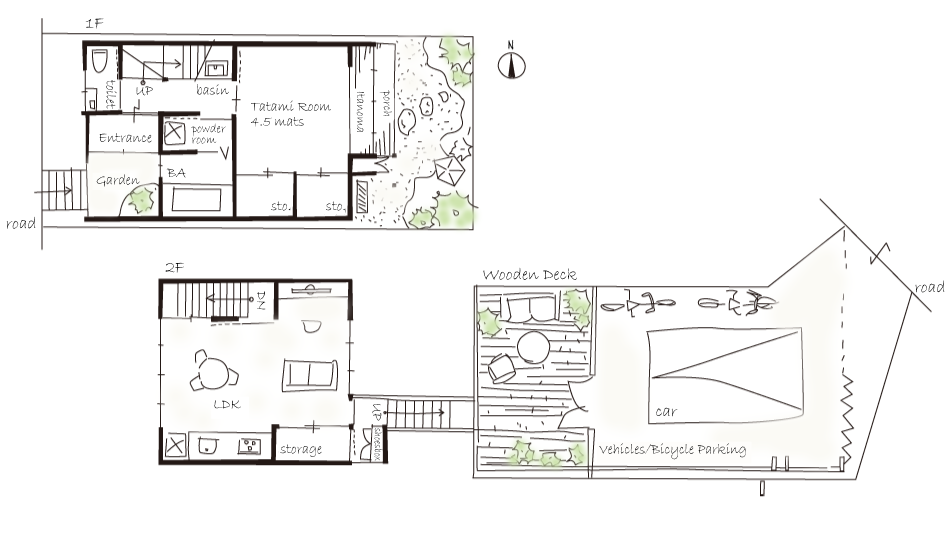Unrenovated Machiya & Land Foot of Mt. Yoshida

East of Kyoto University's Yoshida Campus,
at the foot of Mt. Yoshida
Introducing a property with an unrenovated Machiya and a land plot.
With varying elevations between the two, the sunlight filtering through creates pockets of warmth, accentuating the contrast with the buildings.
AREA
Mt. Yoshida, counted among the Thirty-six Views of Mount Yoshida, is a gently sloping mountain.
To the west lies the famous Yoshida Shrine, known for its Setsubun Festival; while to the east, the Yoshida Park offers a close view of Mt. Daimonji. The property is situated near the southern approach to Yoshida Shrine, providing proximity to abundant nature.

PLAN
Partial demolition has been carried out, and interior materials have been removed.
You can see the condition of the structural framework, such as columns, beams, and foundations. While there are some signs of aging, some of the columns and beams are still in good enough condition to be reused in future renovation works.
Re-roofed works of the main roof and the east side sub-roof were completed in September 2023.

RENOVATION PLAN
We've developed a renovation plan that makes the most of the current layout.
On the west side, we plan to keep the existing layout, with a Japanese-style room on the 1st floor serving as a bedroom with a bathroom, and a kitchen and living room on the 2nd floor.
On the east side, we've arranged for vehicle and bicycle parking on the roadside, with a wooden deck terrace at the back and a staircase leading to the second floor of the western building.
Considering the limited floor area, we've focused on utilizing the original layout to create a more comfortable, pleasant, and enjoyable living environment.

※Please note that this property is NOT for sale with renovation conditions. If you are unsure about design firms or construction companies, please feel free to contact us.
We will provide support, including suitable renovation methods for this house and budget planning, to align with your preferences.
PHOTOS
Click thumnails to enlarge photos.
VIRTUAL TOUR
Drag/Swipe the screen, or click the arrows on the screen to tour.
DETAILS
| Property Price | 16,800,000 JPY (Approx. USD *1JPY= USD) *Jul 26, Price Changed |
|---|---|
| Type & Conditions | Used House (Kyo-machiya) |
| Location | 34-96, 34-99, 34-38 Yoshida-Nakaojicho, Sakyo Ward, Kyoto |
| Transportations | approx. 8 min. walk from Kyoto City Bus "Konoe Stop" |
| approx. 20 min. walk from Keihan Oto-line "Jingu-Marutamachi Sta." Exit 5 | |
| approx. 21 min. walk from Keihan Oto-line "Demachiyanagi Sta." Exit 2 | |
| Land Area | 【Registered】53.75sqm (no.34-96), 48.74sqm (34-99) |
| Private Street Area Included | (no. 34-38) 120/270,000 of 1,414sqm |
| Floor Area | 【Registered】1F:33.05sqm, 2F:18.18sqm, Total: 51.23sqm ※with unregistered area |
| Building Structure | Two Storey Wooden House |
| Building Date | Unspecifiable (The earliest record in the house evalutation report is 1928) |
| Size | 1F・2F skeleton |
| Adjoining Street | Street Width: 6.4m (private street), Frontage: 2m, Direction: East (approx. number) |
| Street Width: 3.8m (private street), Frontage: 4.7m, Direction: West (approx. number) | |
| Public Utility | Water Plumbing In/Out, City Gas ※without electrical wiring |
| Land Use District | Category 1 Low-Rise Exclusive Residential District |
| Legal Restrictions | The minimum size of land area is regulated as 80sqm if divided, 10m / Height Control District, Quasi-Fire Prevent District, Mountain Background Aesthetic District, Distant View Presentation Zone, Outdoor Advertisement Category 2 Regulatory District, Residence Attraction Area, Housing Land Development Construction Regulated Area, Established Urban Area |
| Handover | Immediately |
| Current Situation | Vacant |
| Building Coverage Ratio | 60% |
| Floor Area Ratio | 100% |
| Land Category | Residential Land |
| Geographical Features | Tiered Land |
| Land Tenure | Title |
| Notification According to National Land Utilization Law | Not Required |
| City Planning Act | Urbanization Promotion Area |
| Elementary School | Daiyon Kinrin Elementary School (approx. 14 min walk/1100m) |
| Junior High School | Konoe Junior High School (approx. 7 min walk/535m) |
| Remarks | ※approx. 0.47sqm setback |
| ※The property will be handed over as is. | |
| ※This property is not available for guest house and inn. | |
| ※Renovation work is required due to inner structure is dismantled (Skeleton). | |
| ※Re-roofed works of the main roof and the east side sub-roof were completed in September 2023. | |
| ※Furniture is not included in the property price. | |
| ※There is a difference in elevation within the property site. As the property falls under Kyoto City's escarpment ordinance, it may be subject to building restrictions during construction. | |
| Transaction Terms | Hachise as a Seller |
| Sales Repersentatives | (EN) Aya Kito / Boa Zhang / Kae Motokado / Ren Tamai |
| (JP) Masanori Yanagiuchi | |
| Information updated | Sept. 2, 2024 |
| Information will be updated | Sept. 14, 2024 |
































