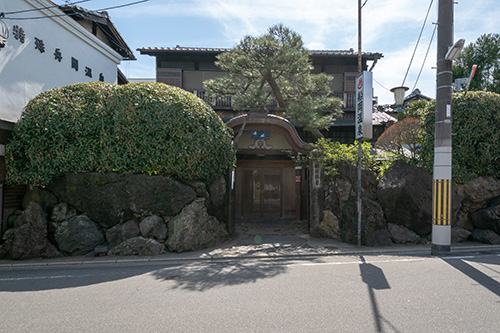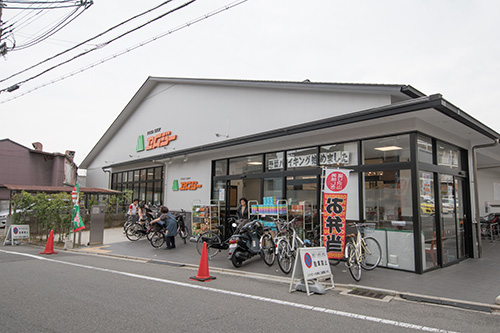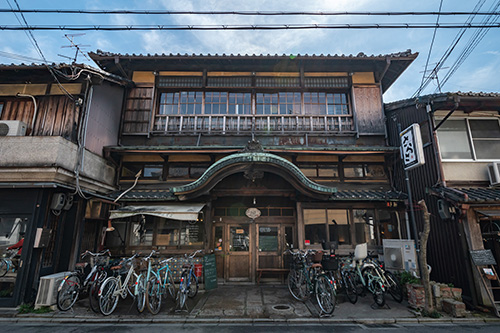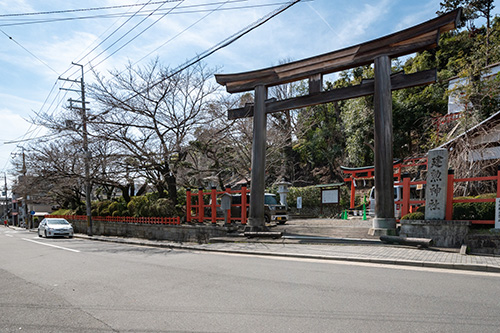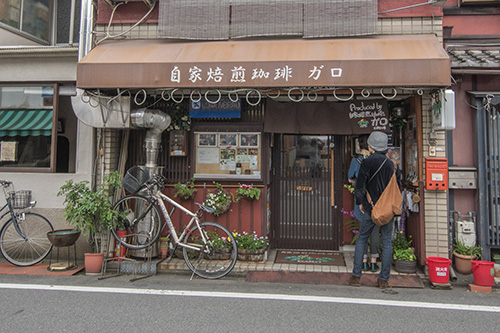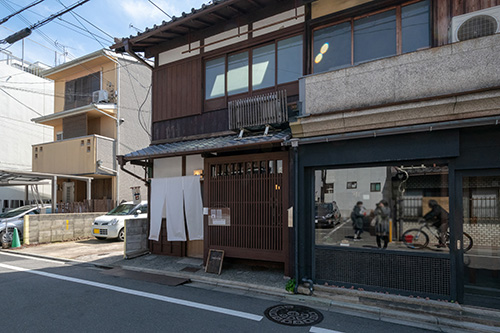OPENHOUSE
12 Oct 2024 (Sat)
13:30-16:00
[free entry/no reservations required]
※Pre-open house viewings are also available. Please note that this property might be under offer before the open house event.
Relaxed Living
South of Mt. Funaoka
Located at the foot of Mt. Funaoka, in a peaceful alley just north of Kuramaguchi St., this property offers a delightful escape from the busy city center. Unlike the central areas, Murasakino boasts a retro charm with low-rise buildings and a nostalgic atmosphere that sets it apart.
This spacious unrenovated property sits on a deep lot, offering approx. 92.56 sqm of floor space. The 1st floor is in skeleton condition, while most of the 2nd floor has been dismantled, leaving the structure exposed for easy inspection and making it an ideal starting point for renovation. Whether you're looking to create a custom home or restore it to its former charm, this property provides the perfect blank canvas.
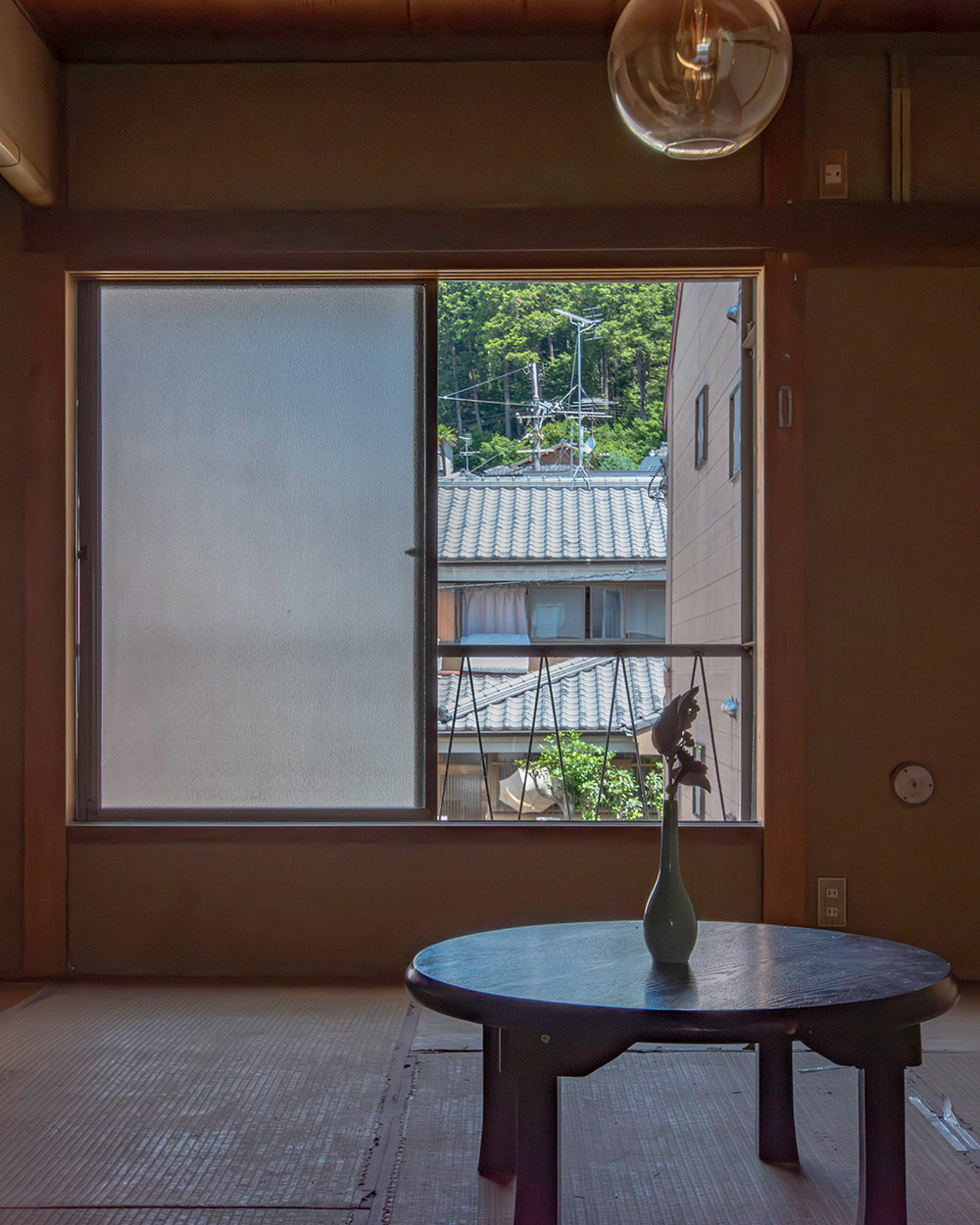
Recommended for...
-
Those looking to save on purchase costs and invest in their own renovation projects.
-
People who want to live in a spacious home with many rooms.
-
Anyone seeking a relaxed lifestyle a bit removed from the bustling city center.
Renovation PlanSOHO House…………
SOHO Style in a Quiet Alley:
A Renovation Plan to
Balance Work and Family Time
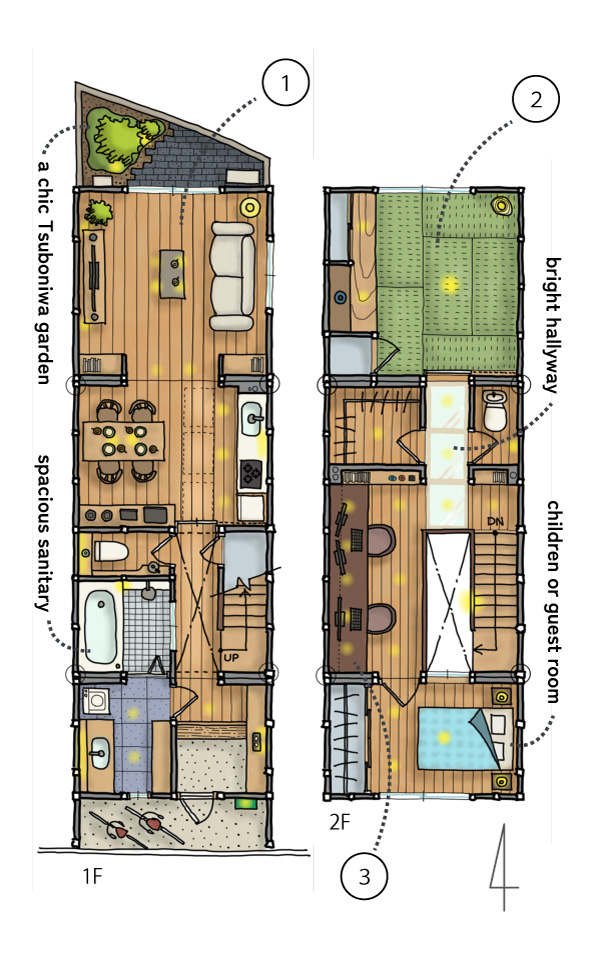
-

※renovation image 1.LDK with garden view
A pleasant space where you can enjoy views of the garden from both the living and dining areas.
-

※renovation image 2.2F 6-mat Tatami room
A spacious 6-mat Tatami room with an alcove, offering a traditional and serene atmosphere.
-

※renovation image 3.workspace
A work area with a sloped ceiling, creating a sense of openness. The space is wide enough for 2 people to work side by side.
The renovation plan envisions a home to accommodate a lifestyle where both spouses work from home. Located in a peaceful alley, the environment is very quiet even during the day, as the property is not facing any main streets. Additionally, the alley is free from car traffic, making it an ideal location for families with children.
The renovation plan includes a spacious Living-Dining-Kitchen area while also ensuring dedicated rooms for the family members. Furthermore, the plan allows for 2 workspaces where both individuals can comfortably work from home, along with plenty of storage spaces. Though the property has a long, narrow shape which is often referred to as an "eel's bed", the approx. 92.4 sqm building area offers ample space for a well-thought-out design. This layout creates a sense of openness within the home, allowing for a comfortable living experience.
~Please note~
1. The illustrations and photos shown are for illustrative purposes only. The above plans are examples of renovation.
2. This property is NOT sold under renovated conditions.
3. We can introduce architects, designers and renovation contractors for the property.
Home FeaturesSpacious home at the foot of Mt. Funaoka…………
-
Bright Windows with
Plenty of SunlightThe south side of the house faces an alley with no tall buildings, and the north side currently features a garage. This ensures that the interior of the second floor is filled with natural light.
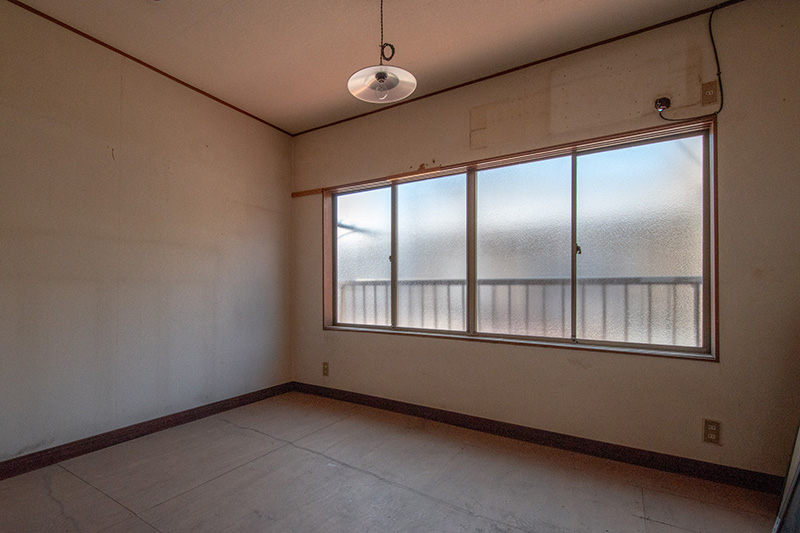
-
Expansive Space,
Vertically & HorizontallyThe property is long and narrow, with a floor area of approximately 95 sqm. The 1F is in a skeleton structure, while the 2F has removed the ceiling to allow a full view up to the attic. The generous space makes it possible to create not only a living area but also a home office.
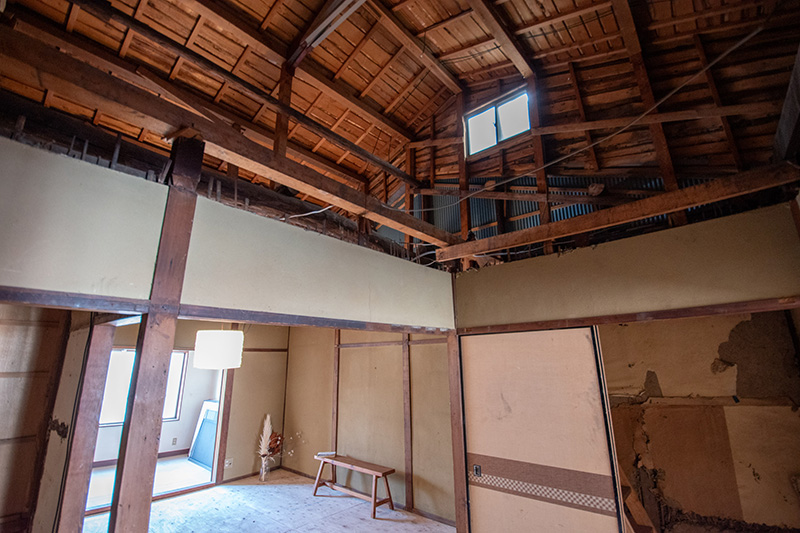
-
View of Mt. Funaoka's Greenery
From the north-facing windows on the 2F, you can enjoy the view of nearby Mt. Funaoka. The proximity to nature provides a relaxed and tranquil atmosphere.
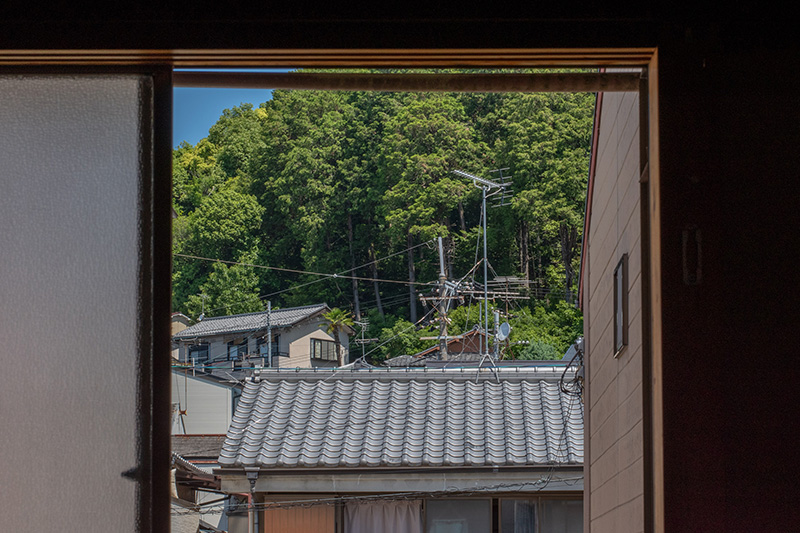
Current LayoutA House Built on a Deep "Eel's Bed-like" Plot…………

The 1F offers a high degree of flexibility with its open, skeletal structure, while the 2F has been preserved, providing a balanced approach to renovation by utilizing existing functional areas. This allows for a thoughtful and efficient renovation plan that maximizes usability.
AreaSouth of Mt. Funaoka…………
This area, with spots like Mt. Funaoka and Daitokuji Temple nearby, offers plenty of green spaces. Close to Kuramaguchi Street, which is home to unique shops such as the historic Funaoka Onsen, cafes converted from old public baths, and long-established coffee roasters. The location is also convenient for daily shopping with a supermarket within walking distance.

Transportations
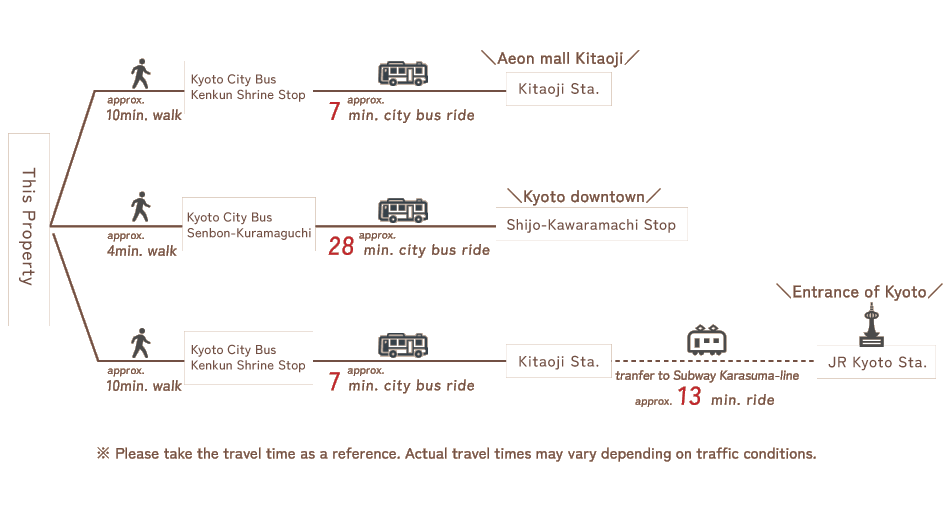
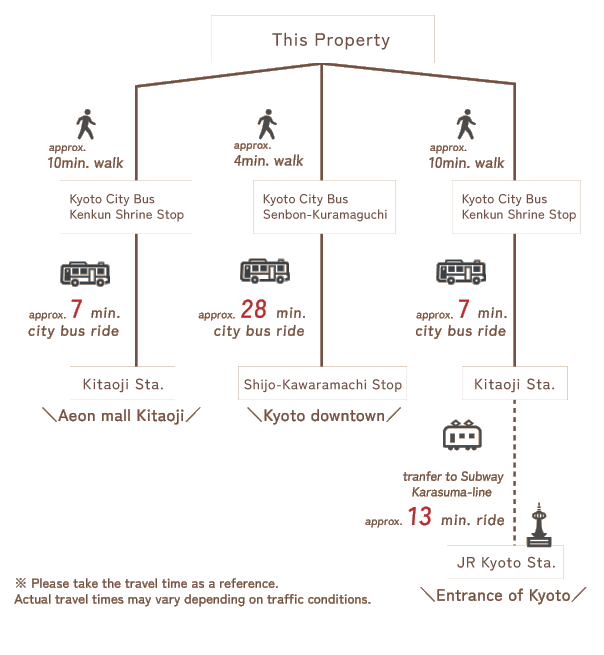
PhotosPartially dismantled…………
Virtual Tour360° photos…………
Drag/Swipe the screen, or click the arrows on the screen to tour.
DetailsAbout this house…………
| Property Price | 11,400,000 JPY (Approx. USD *1JPY= USD) |
|---|---|
| Type & Conditions | Used House (One of 4 terraced houses) |
| Location | 88-20 Murasakino-Minamifunaokacho, Kita Ward, Kyoto |
| Transportations | approx. 21 min. walk from Subway Karasuma-line "Kuramaguchi Sta." Exit 2 |
| approx. 4 min. walk from Kyoto City Bus "Senbon-Kuramaguchi Stop" | |
| approx. 10 min. walk from Kyoto City Bus "Kenkun Shrine Stop" | |
| Land Area | 【Registered】56.19sqm |
| Private Street Area Included | N/A |
| Floor Area | 【Registered】1F: 23.14sqm, 2F: 19.83sqm, Total: 42.97sqm |
| 【Actual/Tape measured】1F: 49.84sqm, 2F: 45.19sqm, Total: 95.03sqm (approx. number / including unregistered area) | |
| Building Structure | Two Storey Wooden House |
| Building Date | Unspecifiable (The earliest record in the house evaluation report is 1922) |
| Size | 1F: Skeleton, 2F: 4 Rooms |
| Adjoining Street | Street width: 2.17m, Frontage: 3.97m, Direction: South (approx. number) |
| Public Utility | Electricity, Water Plumbing In/Out, City Gas |
| Land Use District | Category 1 Residential District |
| Legal Restrictions | 15m / Category 2 Height Control District, Quasi-Fire Prevent District, Old Urban Type Aesthetic District, Close View Preservation Zone, Distant View Preservation Zone, Prior Consultation Zone, Outdoor Advertisement Category 3 Regulatory District, Residence Attraction Area, Established Urban Area |
| Handover | Immediately |
| Current Situation | Vacant |
| Building Coverage Ratio | 60% |
| Floor Area Ratio | 200% |
| Land Category | Residential Land |
| Geographical Features | Flatland |
| Land Tenure | Title |
| Notification According to National Land Utilization Law | Not Required |
| Elementary School | Murasakino Elementary School (approx. 8 min. walk/600m) |
| Junior High School | Karaku Junior High School (approx. 10 min. walk/750m) |
| City Planning Act | Urbanization Promotion Area |
| Remarks | ※This property is unrebuildable. You cannot rebuild any architectural structure on this land when the existing one is demolished or collapsed. » Check here for more about rebuilding prohibited lands ※There is a possibility of obtaining a proviso road recognition based on Article 43, Paragraph 2, Item 2 of the Building Standards Act. If certification is granted, reconstruction may be allowed. ※Renovation work is required due to it's aged deterioration. ※Furniture is not included in the property price. ※The property will be handed over as is. |
| Transaction Terms | Hachise as a Seller |
| Sales Representative | Ren Tamai |
| Information updated | Oct. 26, 2024 |
| Information will be updated | Nov. 5, 2024 |
