Villa near Daikakuji Temple in Saga
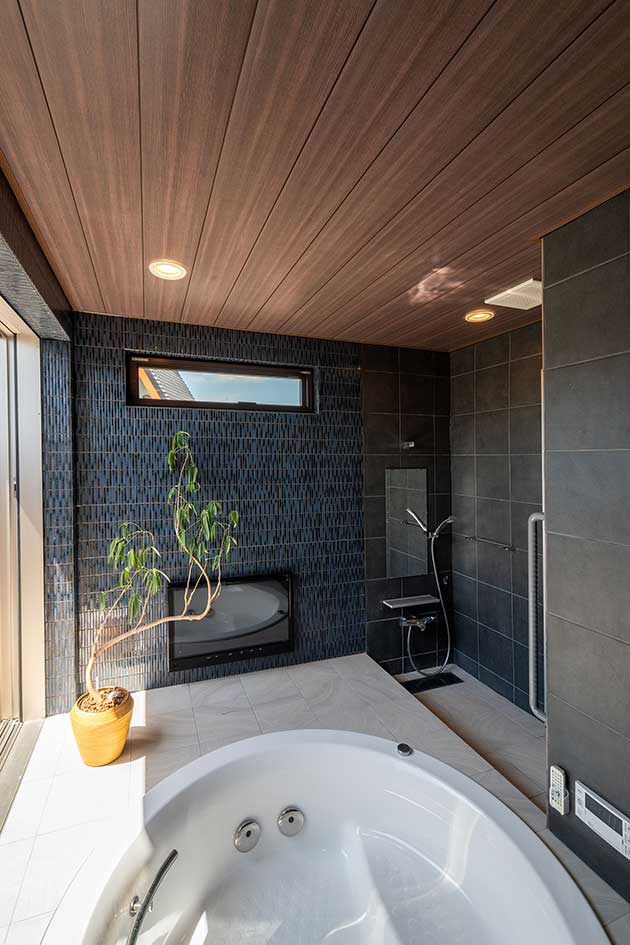
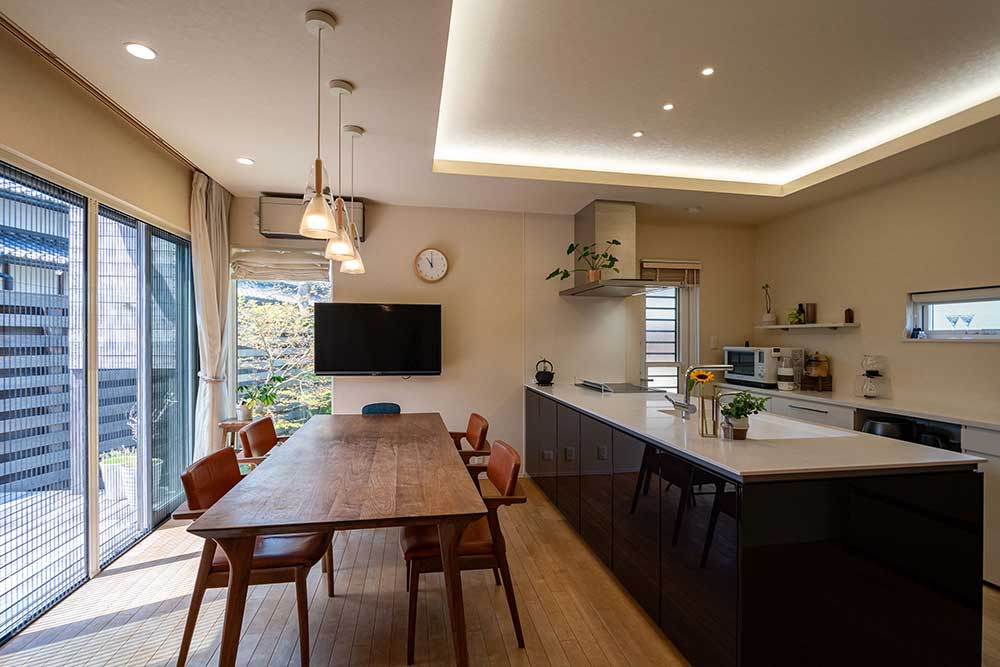
plan
Upon entering the entrance, there is a storage space of approx. 2 Tatami mats size. Across the hallway are the bedroom, washroom, and bathroom. Further in, you'll find a luxurious living area with a peninsula kitchen.
The living room features large windows that overlook a wooden deck and garden, allowing bright sunlight and a pleasant breeze to flow through. The sunken theater room, seamlessly integrated with the spacious LDK, offers a serene space for various activities while maintaining a sense of unity with the main living area.
The 13.5-Tatami-mat living room on the 2nd floor has a high, sloped ceiling that enhances the sense of openness. With no partitions, opening the windows allows a gentle breeze to flow through, creating a refreshing atmosphere. The balcony also offers views of the panoramic Sagano-Arashiyama mountain range.
The open-air bath features a circular jacuzzi bath, providing a luxurious bathing experience. Beyond relaxation, the jacuzzi offers skin benefits and massage effects, enhancing its appeal.
With a moderate distance from neighboring houses, light pours in from all sides, making the home exceptionally bright. We encourage you to visit and experience the sunlight and ventilation firsthand, aspects that cannot be fully conveyed through this page.
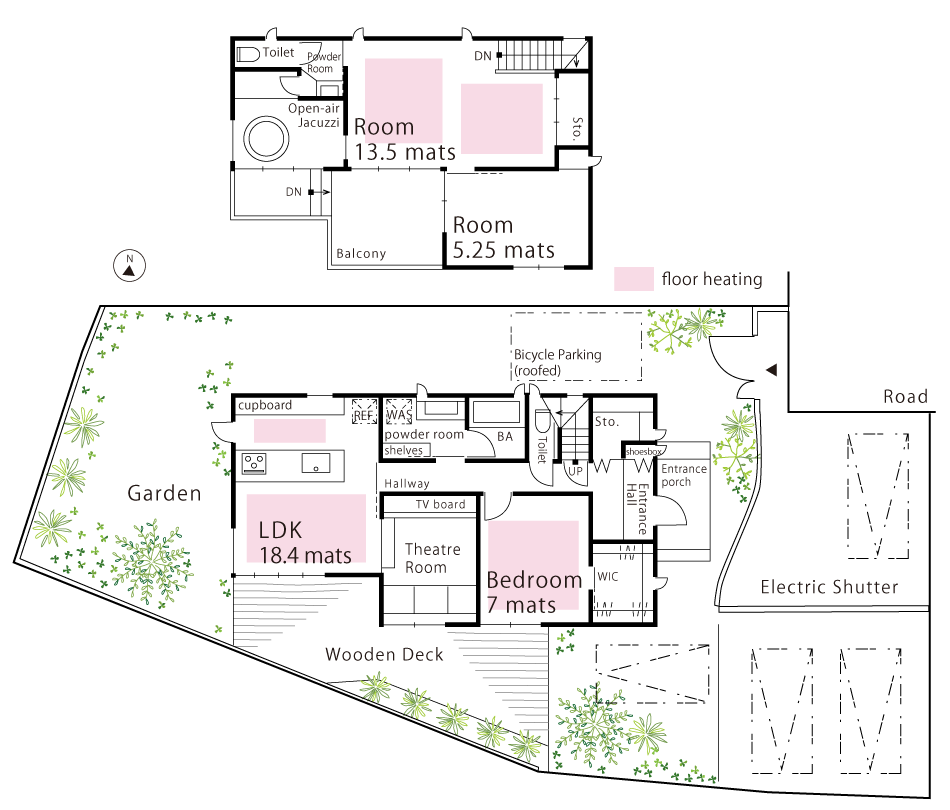
photo
Click small thumnails to enlarge photos.
area map
Daikakuji Temple originally served as an imperial villa and still retains its historical atmosphere. The temple is particularly famous for its gardens, including a beautiful "Chisen-kaiyu style" (pond-centered stroll) garden that captivates visitors. Known for its cherry blossoms in spring and vibrant autumn foliage, Daikakuji Temple is a year-round attraction.
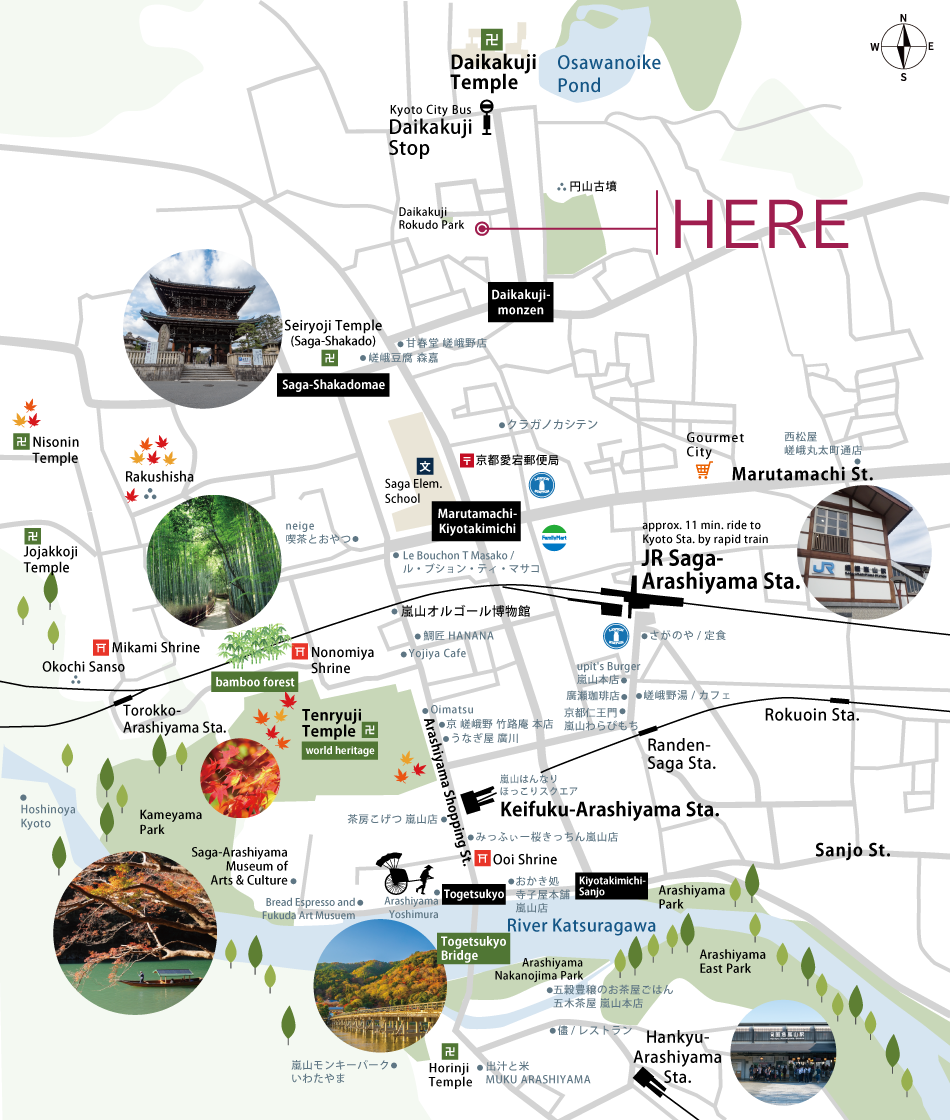
virtual tour
Drag/Swipe the screen, or click the arrows on the screen to tour.
details
- Property Price
- 140,000,000 JPY (Approx. USD *1JPY= USD)
- Type & Conditions
- Used House
- Location
- 39-14, 39-2, 76-1 Saga-Daikakujimonzen-Rokudocho, Ukyo Ward, Kyoto
- Transportations
- approx. 3 min. walk from Kyoto City Bus "Daikakuji Stop"
approx. 13 min. walk from JR Sanin-mainline "Saga-Arashiyama Sta." North Exit - Land Area
- 【Registered】310.82sqm
- Private Street Area Included
- One-third of 136sqm (no. 39-12)
- Land Area
- 【Registered】1F: 69.76sqm, 2F: 45.68sqm, Total: 115.44sqm
- Building Structure
- Two Storey Wooden House
- Building Date
- Apr 2018
- Size
- 3 Rooms + Living-Dining-Kitchen + Garden + Gargage
- Adjoining Street
- Street width: 6m (public road), Frontage: 5.99m, Direction: East (approx. number)
- Public Utility
- Electricity, Water Plumbing In/Out, City Gas
- Land Use District
- Category 1 Low-Rise Exclusive Residential District
- Legal Restrictions
- The minimum size of land area is regulated as 100sqm if divided, 10m / Height Control District, Scenic District Category 2, Daikakuji Approach Special Preservation and Improvement District, Preservation Area for Historic Landscape, Distant View Presentation Zone, Outdoor Advertisement Category 1 Regulatory District, Residence Attraction Area, Preservation Area
- Handover
- TBD
- Current Situation
- In Residence
- Building Coverage Ratio
- 30% (according to scenic district)
- Floor Area Ratio
- 50%
- Land Category
- Residential Land
- Land Tenure
- Title
- Geographical Features
- Flatland
- City Planning Act
- Urbanization Promotion Area
- Notification According to National Land Utilization Law
- Not Required
- Elementary School
- Saga Elementary School (approx. 11 min. walk/880m)
- Junior High School
- Saga Junior High School (approx. 13 min. walk/1010m)
- Remarks
- ※Furniture shown in photos is not included in the property price.
※The seller is not liable for any defects.
※The property will be handed over as is.
※Prior reservation is required 3 days before the viewing as the owner is currently in residence. - Transaction Terms
- Hachise as a Broker (Agent commission required when concluding contract)
- Sales Representatives
- (EN) Aya Kito / Boa Zhang / Kae Motokado / Ren Tamai
(JP) Masanori Yanagiuchi - Information updated
- Apr 14, 2025
- Information will be updated
- Apr 28, 2025





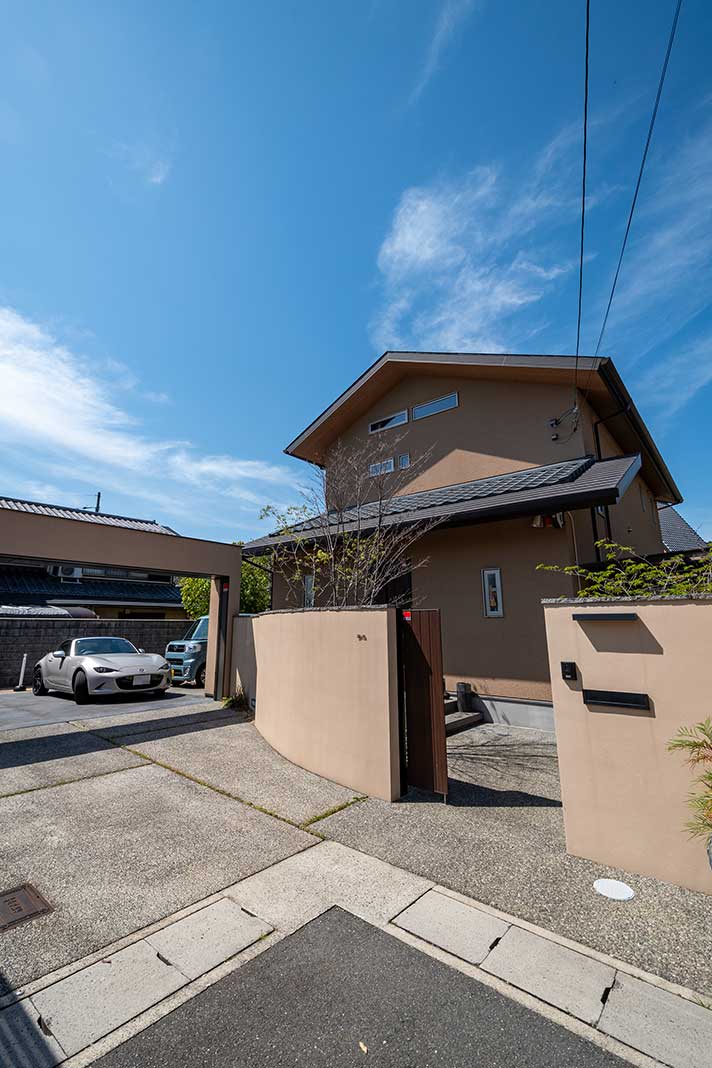
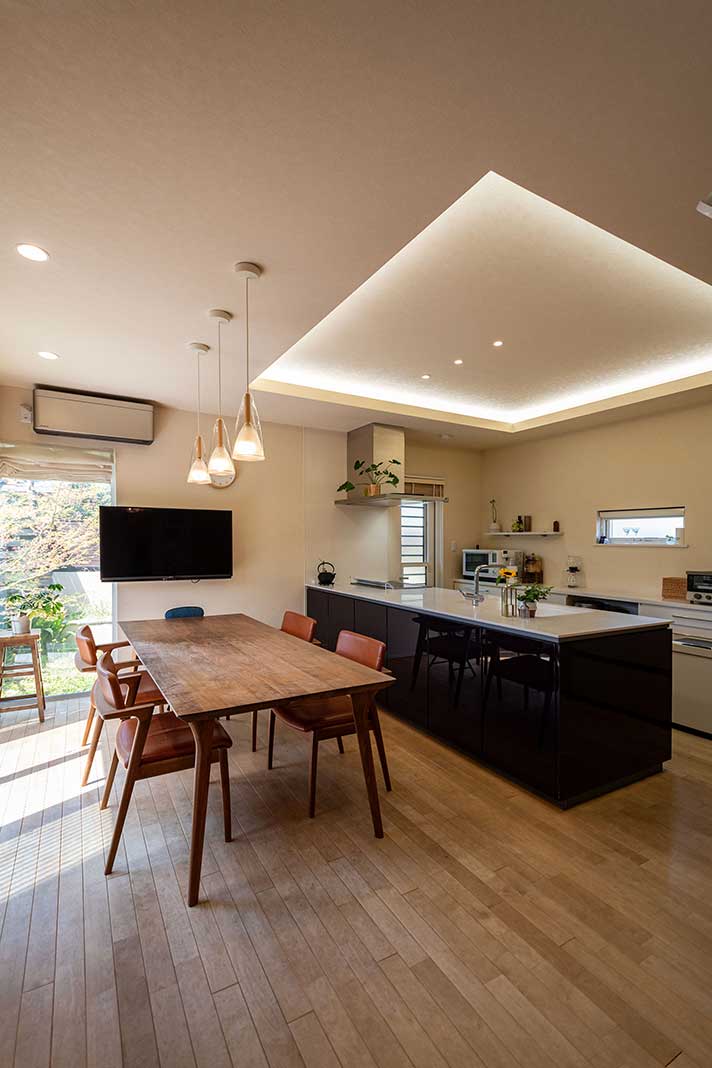
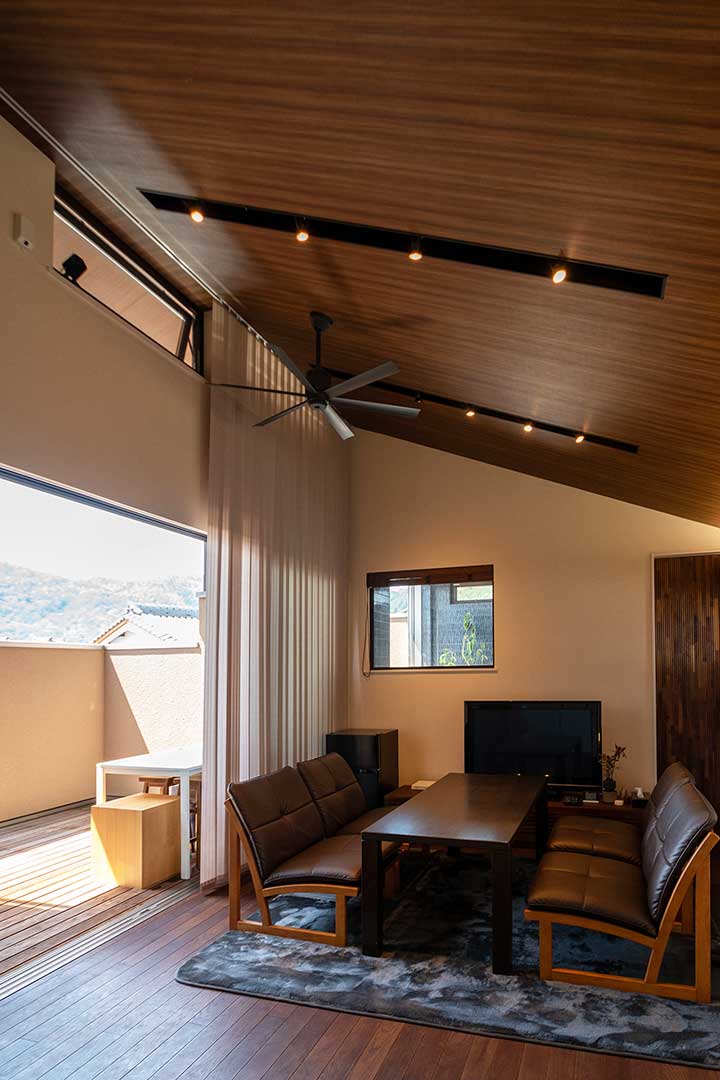
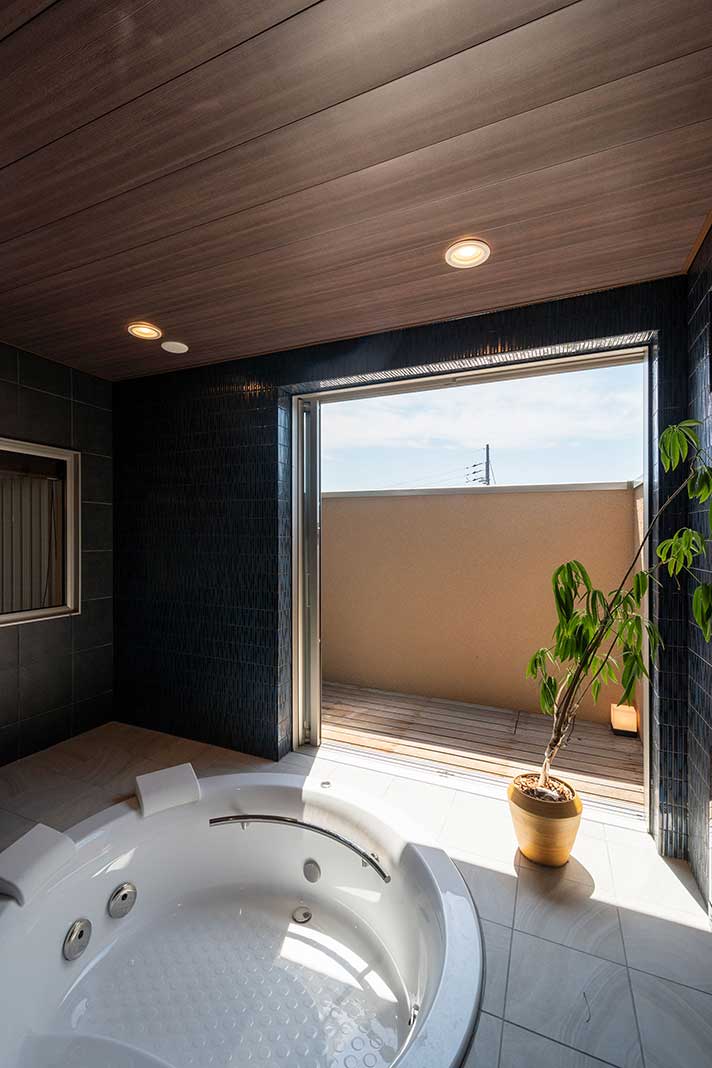





























































Recommend
A detached home located in a quiet residential neighborhood,
just a 4-minute walk (approx. 260m) from Daikakuji Temple
In the Heian period, the area around Daikakuji Temple in Saga was a favored location for many aristocrats to build their villas. The scenic beauty of Sagano's natural landscape has been celebrated in numerous literary works, and admired by many aristocrats for its picturesque charm.
This property boasts a spacious plot of approx.275sqm and features a large living-dining-kitchen area (LDK), 3 rooms, a garage with an electric shutter, a garden with a wooden deck, and an open-air jacuzzi on the 2nd floor.