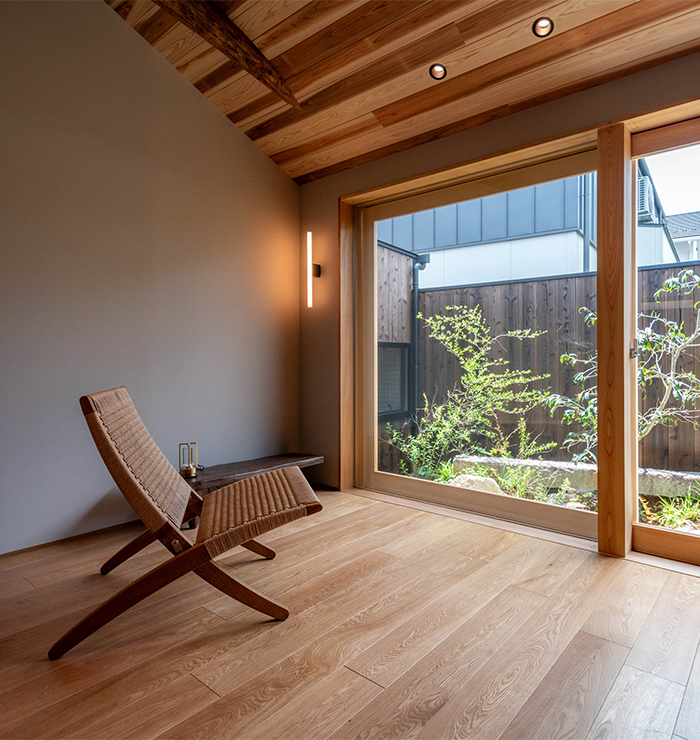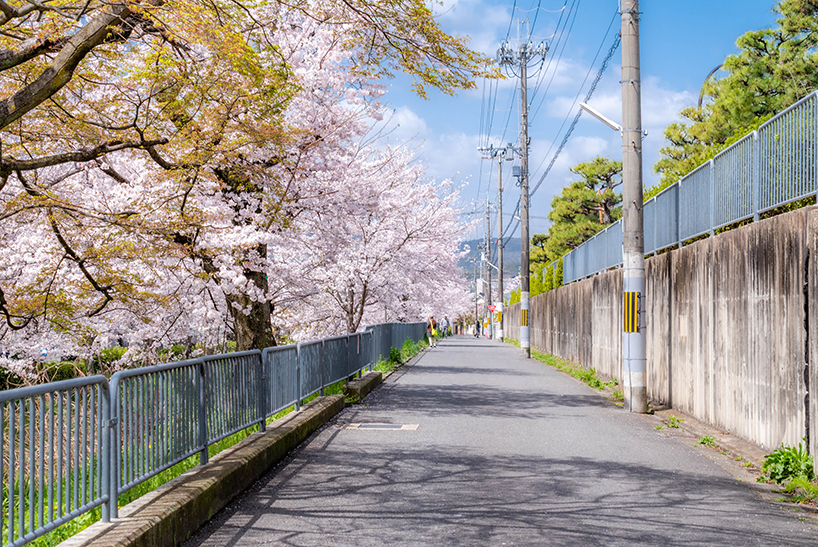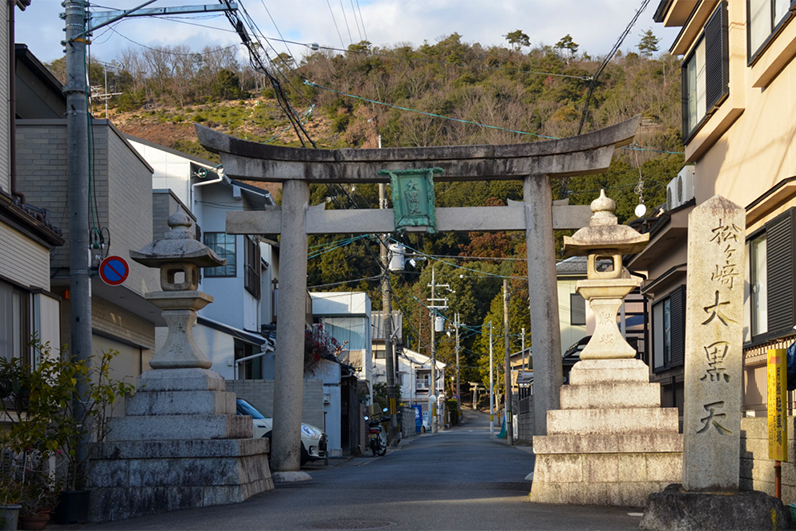a house to spend the day with the garden
庭と一日を過ごす家
fujiko
_012




POINT01Living Room Embracing the Garden
The large sliding doors in the living room open up to provide an expansive view of the garden, blending the boundaries between the indoors and outdoors. By opening the windows and closing the screens, you can invite ample light and breeze into the house, creating a seamless integration with nature.



POINT02A Dining Room Where the Sky Comes Down
The skylight in the dining room, paired with blue-painted walls, creates an illusion of the sky descending into the space. The use of translucent acrylic for the skylight allows soft, diffused light to fill the room, reminiscent of clouds. This design feature brings natural brightness to areas where windows are difficult to place, enhancing the overall lightness of the home.



POINT03Unique Water Facilities
The custom-designed bathroom perfectly complements the property, with beautiful tiles that are meticulously laid out. The bathroom window facing the garden allows you to enjoy the garden view while soaking in the tub, together with a stylish and functional washbasin that makes daily routines feel like special moments.
FLOOR PLAN

As you walk down a narrow alley that bends at a right angle, you'll find a modern home characterized by white plaster walls and natural wood finishes. The entrance door, made of frosted glass, ensures privacy while allowing light to penetrate, brightening the otherwise dark alleyway.
Despite being a simple single-story house, it features a traditional Japanese room with Washi-papered walls, offering a flexible layout that can be adapted to suit the needs of its residents.
The garden, inspired by the nearby canal, can be enjoyed from both the living room and the bathroom, providing a sense of closeness to the changing seasons in daily life.
To ensure warmth during the long hours spent in the living room and kitchen, underfloor heating has been installed. This feature is particularly valuable in Sakyo Ward, where winters in Kyoto can be especially harsh.
Renovated in Hachise in Apr 2024
Renovation works done…Renewed water plumbing facilities (bathroom, kitchen, toilet, basin, etc.), Repaired and repainted exterior walls, Renewed exterior and interior fittings, Interior refurbishment, Replaced flooring materials, Installation of floor heating system, Gardening, etc.
PHOTO
AREA

Nestled at the base of the famous Gozan-Okuribi bonfire sites "Myo(妙)" and "Ho(法)", rich in the natural beauty that once thrived on agriculture.
Matsugasaki, once an agricultural area with an intricate network of waterways developed in the Edo period. With water drawing from the Takano River into the fields, both farm productivity and the quality of daily life have been enhanced. This network not only improved the living environment but also greatly influenced the town's landscape.
Just a short walk from the property is the Shirakawa Canal, a local hidden gem known for its beautiful cherry blossom trees. This canal stretches from Matsugasaki to the Philosopher's Path and Ginkakuji Temple (silver pavilion), making it a perfect spot for seasonal walks where you can even see fireflies in early summer.
The area around the property is highly livable, with several schools and a wide selection of supermarkets nearby. The establishment of the Kyoto International Conference Center and the extension of the subway have significantly enhanced the area's convenience, leading to an increase in residential areas and urbanization along Kitayama Street. Despite these modern developments, many pre-Taisho era farmhouse-style residences still stand, preserving the area's traditional charm. This blend of old and new makes Matsugasaki a unique and appealing place to live.


360° VIRTUAL TOUR
Drag/Swipe the screen, or click the arrows on the screen to tour.
OUTLINE
| Property Price | 36,800,000 JPY (Approx. USD *1JPY= USD) |
|---|---|
| Type & Conditions | Used House (One of 3 terraced houses) |
| Location | 6-6 Matsugasaki-Yanaidacho, Sakyo Ward, Kyoto |
| Transportations | approx. 5 min. walk from Kyoto City Bus "Sakyo Ward Office Stop" |
| approx. 8 min. walk from Subway Karasuma-line "Matsugasaki Sta." Exit 2 | |
| Land Area | 【Registered】74.14sqm |
| 【Actual/Meausred by survoyers】approx. 58.59sqm | |
| Private Street Area Included | 10.96sqm |
| Floor Area | 【Registered】38.84sqm (Subsidairy Building)Bathroom/Single Storey Wooden House/1.65sqm |
| 【Actual/Tape measured】approx. 41.35sqm (including unregistered area) | |
| Building Structure | Single Storey Wooden House |
| Building Date | Unspecifiable (The earliest record in the closed registry is 1955) |
| Size | 1 Room + Living-Dining-Kitchen + Garden |
| Adjoining Street | Street width: 1.5m (not a road in law), Frontage: 5.4m, Direction: North (approx. number) |
| Public Utility | Electricity, Water Plumbing In/Out, City Gas |
| Land Use District | Category 1 Low-Rise Exclusive Residential District |
| Legal Restrictions | 10m / Height Control District, Mountain Background Building Special Preservation and Improvement District, Distant View Presentation Zone, Outdoor Advertisement Category 2 Regulatory District, Residence Attraction Area, Established Urban Area, The minimum size of land area is regulated as 100sqm if divided. |
| Handover | Immediately |
| Current Situation | Vacant |
| Building Coverage Ratio | 50% |
| Floor Area Ratio | 80% |
| Land Category | Residential Land |
| Geographical Features | Flatland |
| Land Tenure | Title |
| Notification According to National Land Utilization Law | Not Required |
| Elementary School | Matsugasaki Elementary School (approx. 17 min. walk/1.3km) |
| Junior High School | Shimogamo Junior High School (approx. 18 min. walk/1.39km) |
| City Planning Act | Urbanization Promotion Area |
| Renovations | Fully renovated by Hachise in Apr 2024 |
| Renewed water plumbing facilities (bathroom, kitchen, toilet, basin, etc.), Repaired and repainted exterior walls, Renewed exterior and interior fittings, Interior refurbishment, Replaced flooring materials, Installation of floor heating system, Gardening, etc. | |
| Remarks | ※This property is unrebuildable. You cannot rebuild any architectural structure on this land when the existing one is demolished or collapsed. » Check here for more about rebuilding prohibited lands ※Furniture is not included in the property price. ※The property will be handed over as is. |
| Transaction Terms | Hachise as a Seller (No agent commission required) |
| Coordinated By | Yuki Fujihara |
| Sales Representatives | (EN) Aya Kito / Boa Zhang / Kae Motokado / Ren Tamai |
| Information updated | Sept. 2, 2024 |
| Information will be updated | Sept. 14, 2024 |
Hachise provides comprehensive after-purchase support and services that match your needs.
Check below for more:





































Nestled in Matsugasaki, a quiet residential area known for its thriving agricultural industry and network of waterways, this luxurious single-story house is situated with Mount "Ho(法)" of the famous Gozan-Okuribi bonfire at its back, the Takano River flowing nearby, and views of Mount Hiei. With meticulous attention to materials, this home offers a serene and opulent living experience.