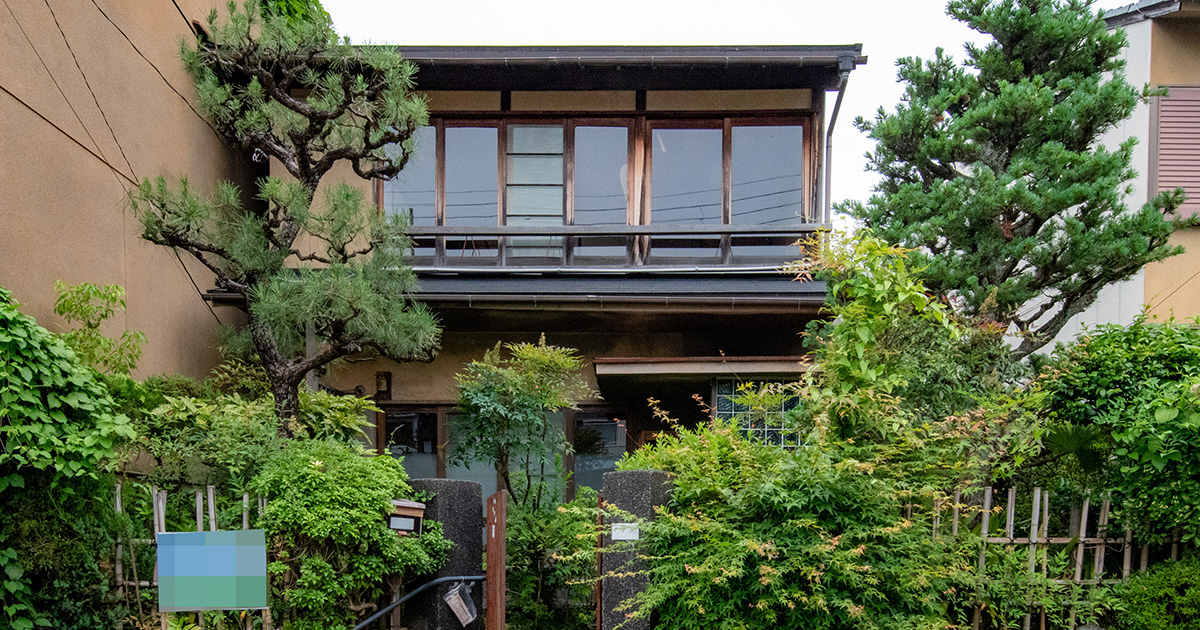Spacious House with a Large Garden in Shichiku

The Shichiku area rich in culture and history
Located in the northern part of Kyoto, the Shichiku area extends north and south of Kitayama Street, just north of Daitokuji Temple. Despite being a quiet residential neighborhood, it is dotted with unique shops that reflect the owners' refined tastes, making it a highly attractive area.
This property features a spacious garden with a variety of plants and charming traditional fittings, giving it a distinctive character. With two stories and a large garden, this home offers ample space, making it ideal for use as a multi-generational home or a combination of a residence and workspace. You will find plenty of room to enjoy and utilize in various ways.
AREA
Within walking distance, you'll find numerous facilities rich in nature and culture, such as the "Omiya Traffic Park", the only traffic park in Kyoto that takes full advantage of its natural environment. This area offers plenty of attractions for daily living. A short stroll away, you can discover your favorite walking routes, including "Daitokuji Temple", "Imamiya Shrine", and "Shin-Omiya Shopping Street".
Located north of Daitokuji Temple, the Shichiku area extends north and south of Kitayama Street. Just one street away from the main road, you'll find narrow alleys and a peaceful residential environment where long-time residents live. Within walking distance, there are supermarkets, post offices, banks, and other essential facilities, making it a popular area for families.

PLAN
Large windows allow ample light to brighten the rooms, creating a comfortable living space with good ventilation. The front garden offers an opportunity to create your own personalized garden, with seasonal plants like hydrangeas in early summer and nandina in winter, providing different appearances throughout the year. The Japanese-style rooms retain elements that evoke the atmosphere of when the house was built, and the charming traditional fittings can be preserved even after renovation.
Located just about a 15-minute walk from the Kamo River riverbank, the area also features large parks and various dining options, offering a variety of walking courses to enjoy. With numerous rooms, this house is suitable as a second home for retirement or as a combined residence and business space.

PHOTOS






















VIRTUAL TOUR
Drag/Swipe the screen, or click the arrows on the screen to tour.
DETAILS
| Property Price | 44,800,000 JPY (Approx. USD *1JPY= USD) *Nov 22, Under Offer |
|---|---|
| Type & Conditions | Used House |
| Location | 20-3 Shichiku-Higashikurisucho, Kita Ward, Kyoto |
| Transportations | approx. 22 min. walk from Subway Karasuma-line "Kitaoji Sta." Exit 1 |
| approx. 2 min. walk from Kyoto City Bus "Ushiwaka Stop" | |
| Land Area | 【Registered】no. 20-3: 150.82sqm, no. 20-7:half of 8.39sqm |
| Private Street Area Included | N/A |
| Floor Area | 【Registered】1F: 43.40sqm, 2F: 37.96sqm, Total: 81.36sqm |
| 【Actual/Tape measured】1F: 54.68sqm, 2F: 49.84sqm, Total: 104.52sqm (approx. number / including unregistered area) | |
| Building Structure | Two Storey Wooden House |
| Building Date | Unspecifiable (※The earliest record in the closed registry is May 1964) |
| Size | 7 Rooms + Kitchen + Garden |
| Adjoining Street | Street width: 5.50m (public street), Frontage: 9.40m, Direction: North (approx. number) |
| Public Utility | Electricity, Water Plumbing In/Out, City Gas |
| Land Use District | Category 1 Medium-to-High-Rise Exclusive Residential District |
| Legal Restrictions | 12m / Category 1 Height Control District, Quasi-Fire Prevent District, Piedmont Building Special Preservation and Improvement District Northen District, Distant View Presentation Zone, Outdoor Advertisement Category 2 Regulatory District, Residence Attraction Area, Suburban Development Control Area, Housing Land Development Construction Regulated Area |
| Handover | TBD |
| Current Situation | Vacant |
| Building Coverage Ratio | 60% |
| Floor Area Ratio | 200% |
| Land Category | Residential Land |
| Geographical Features | Flatland |
| Land Tenure | Title |
| Notification According to National Land Utilization Law | Not Required |
| Elementary School | Taiho Elementary School (approx. 5 min. walk/378m) |
| Junior High School | Asahigaoka Junior High School (approx. 9 min. walk/701m) |
| City Planning Act | Urbanization Promotion Area |
| Remarks |
※The seller is not liable for any defects. ※The property will be handed over as is. ※Renovation work is required due to it's aged deterioration. |
| Transaction Terms | Hachise as a Broker (Agent commission required when concluding contract) |
| Sales Representative | Aya Kito |
| Information updated | Dec. 16, 2024 |
| Information will be updated | Dec. 27, 2024 |
