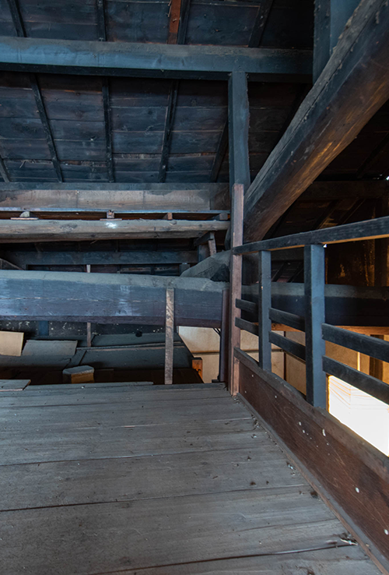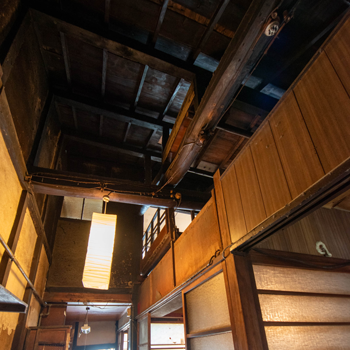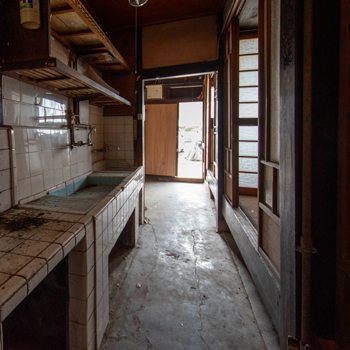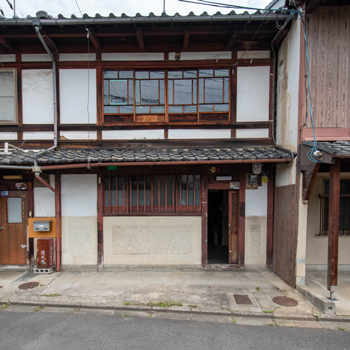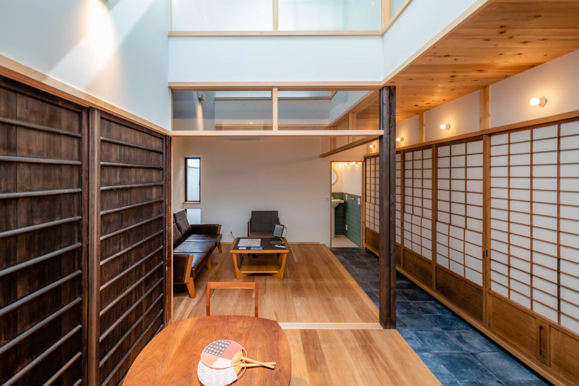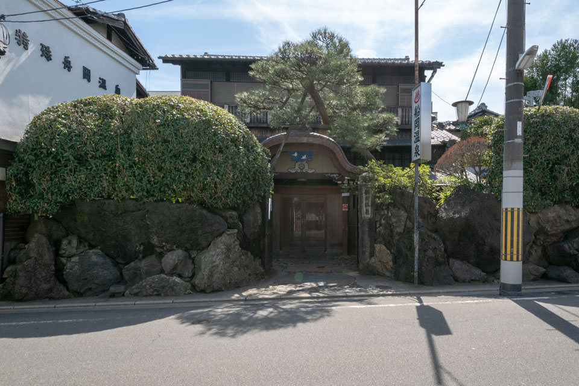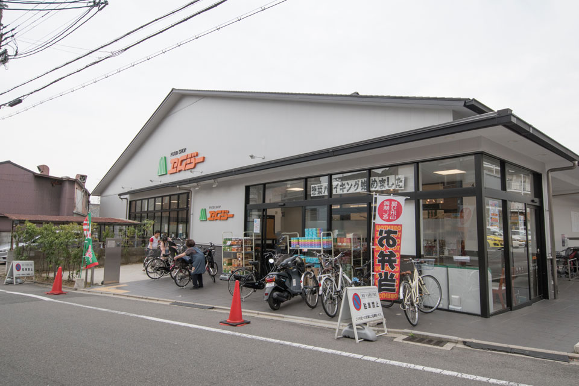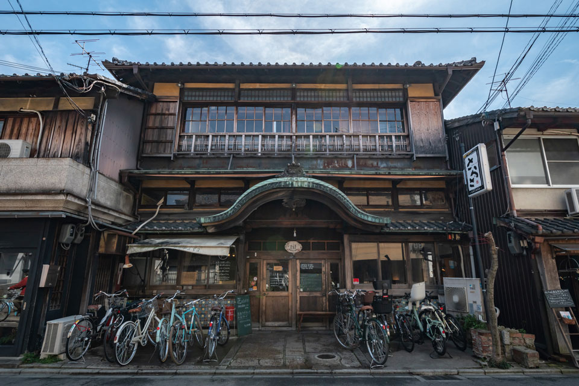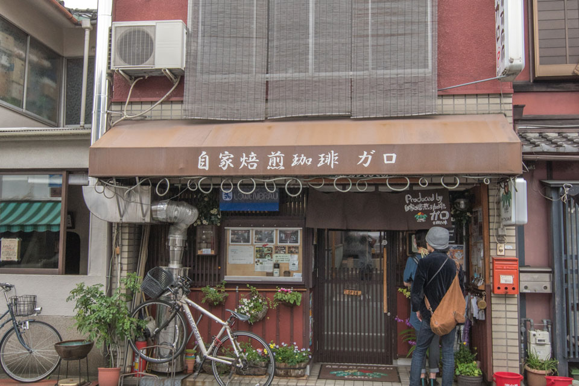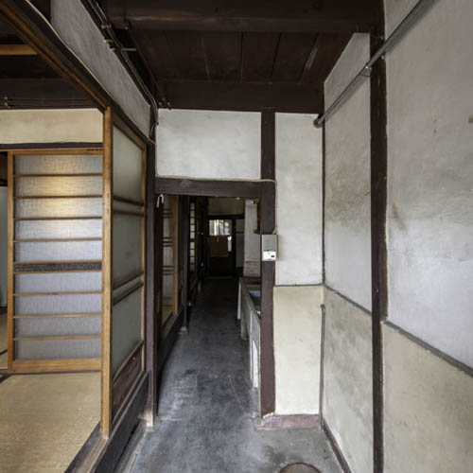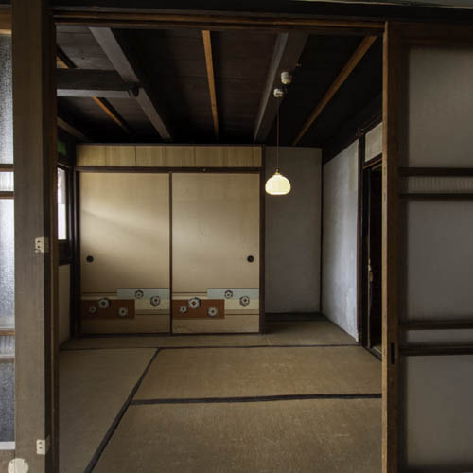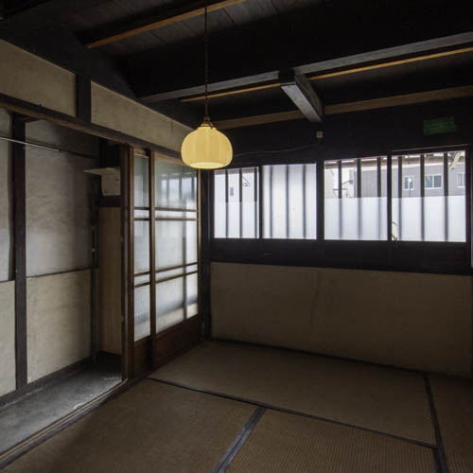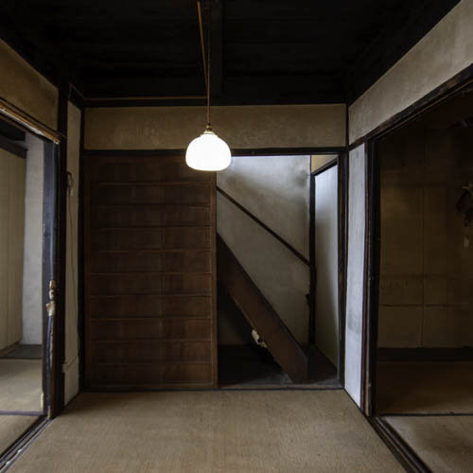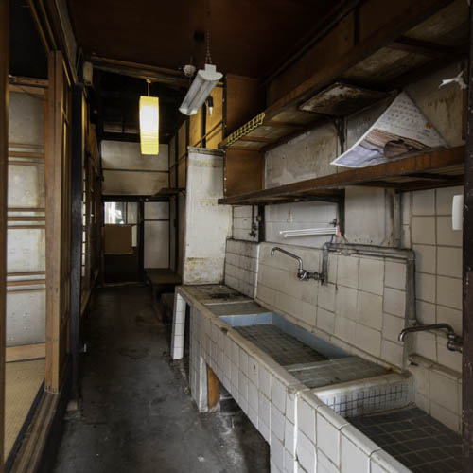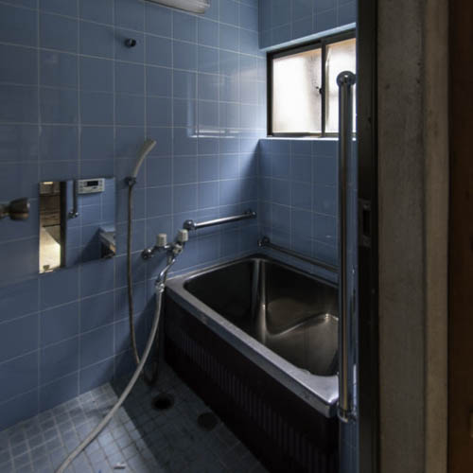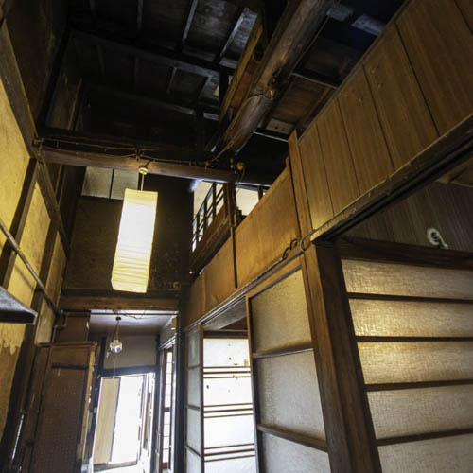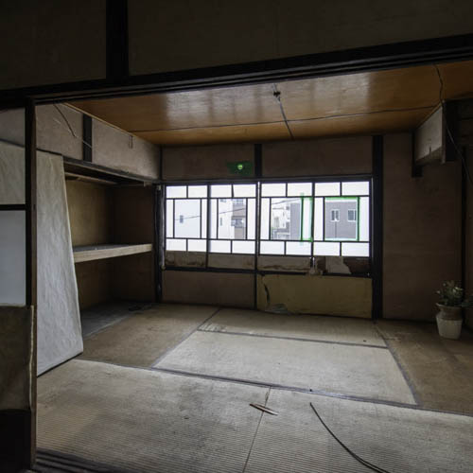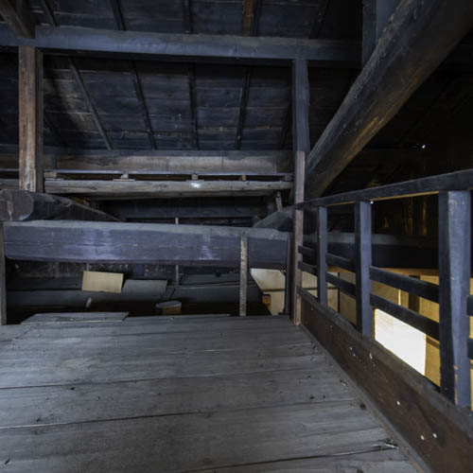A Home to Enjoy Kyomachiya Living
A Property to Fully Experience the Charm of Kyomachiya
It is said that approximately 800 Kyomachiya townhouses are demolished each year in Kyoto City, making these traditional homes increasingly rare and valuable.
This property allows you to appreciate the ingenuity woven into everyday life from past eras, along with a timeless patina that cannot be reproduced, giving it cultural value. Beyond its appeal as a residence, Kyomachiya properties are popular as accommodations or shops, attracting attention from people outside Kyoto and abroad.
Because of this increasing interest, the value of these properties has also risen, and most Kyomachiya properties resold through our company tend to fetch a higher price than their original purchase value.
This property is a Kyomachiya located in Nishijin, an area with streets that exude the authentic Kyoto atmosphere, lined with traditional townhouses. Upon entering, you'll find a "Torinwa" earthen corridor extending all the way to the back, with a classic one-row, four-room layout including front and middle rooms - a typical Kyomachiya design. Why not renovate it to preserve its aged beauty and enjoy the true essence of Kyomachiya living?
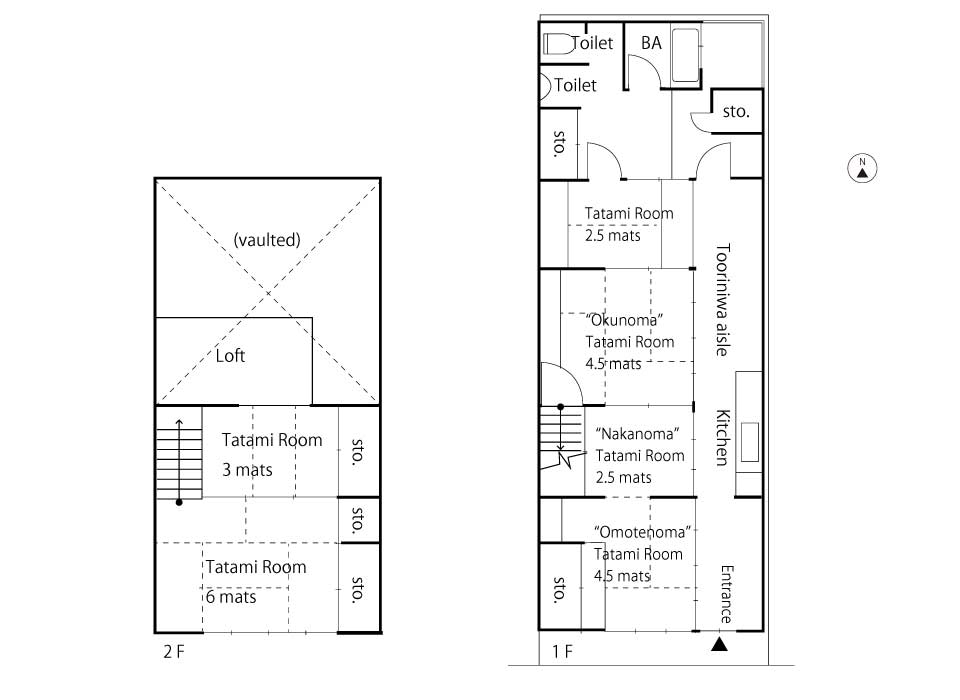
Unique Structure of Kyomachiya
The "Hibukuro" high ceiling and "Goronbo" beams running along the ceiling showcase the unique construction of a Kyomachiya, which can be observed from the loft area. Here you can embrace the traditional Kyomachiya living by renovating while preserving these traditional features.

Bathed in Natural Light
The south side is currently an open parking area, allowing ample sunlight to brighten the second floor. The changing sunlight throughout the seasons and weather will add a beautiful touch to your everyday life.
renovation plan
CASE01. A Family Plan for 4

Family Composition:
Husband (41) / Wife (38) / Daughter (8) / Daughter (5)
They decided to purchase a new home as their eldest daughter is starting elementary school. Although the children wanted their own room, they still prefer studying within the parents' sight for now. The sisters enjoy drawing together on the chalkboard in their room, a sight that brings a smile to the parents' faces. Anticipating the future, they installed 2 wash basins to prevent any disputes as the girls grow older. The large dining table and the garden in the back serve as central spaces for family communication.
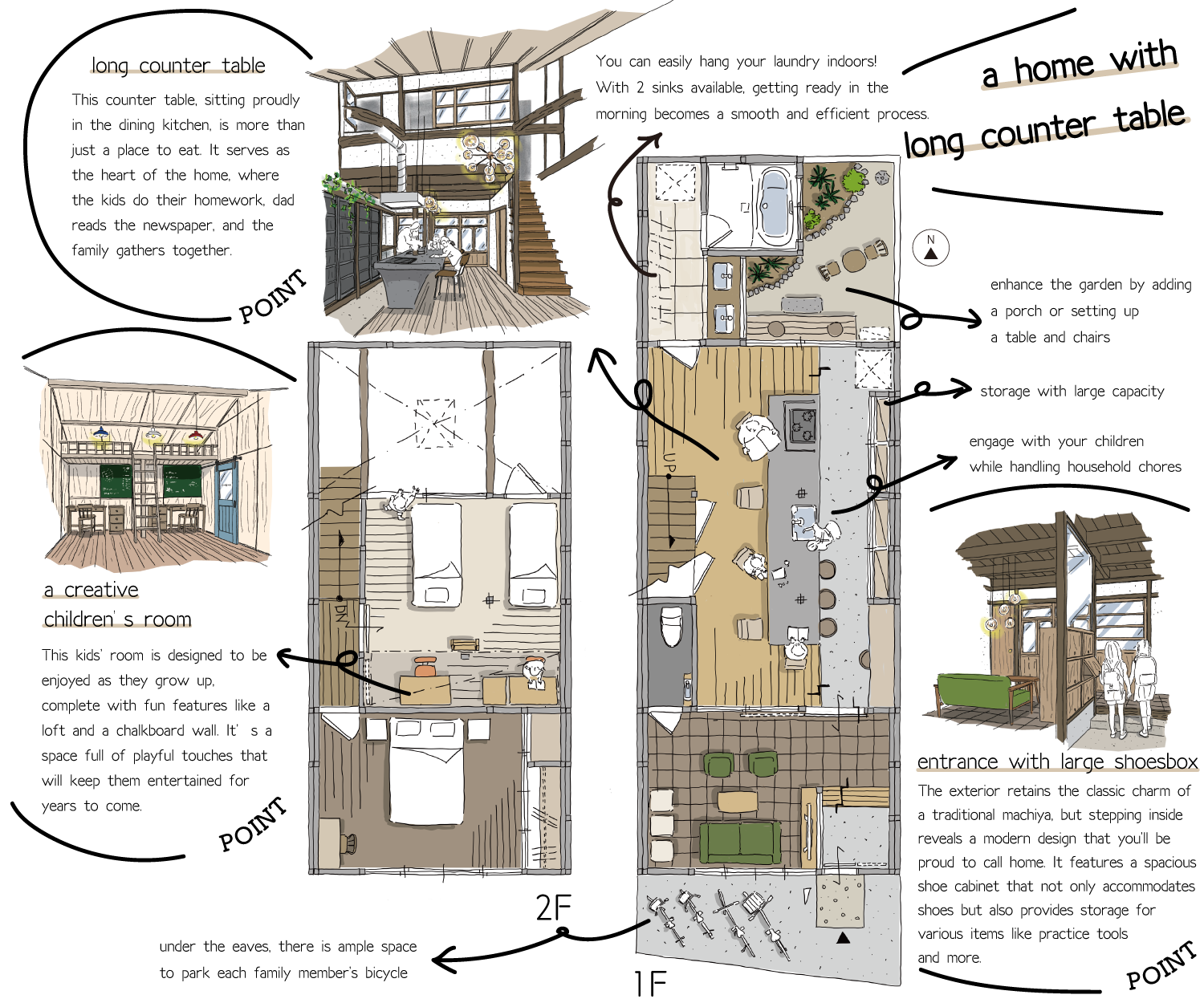
CASE02. A Design Studio and Home Combination Plan

Family Composition:
Husband (46) / Wife (40)
After leaving a design firm to start his own design studio, the husband decided to purchase this property. The entrance area is arranged to accommodate guests and meetings. Although they each work wherever they like in the house, the husband especially enjoys the overlook balcony. Meanwhile, the wife finds joy in cultivating herbs in the garden, thinking about how to incorporate them into her cooking.
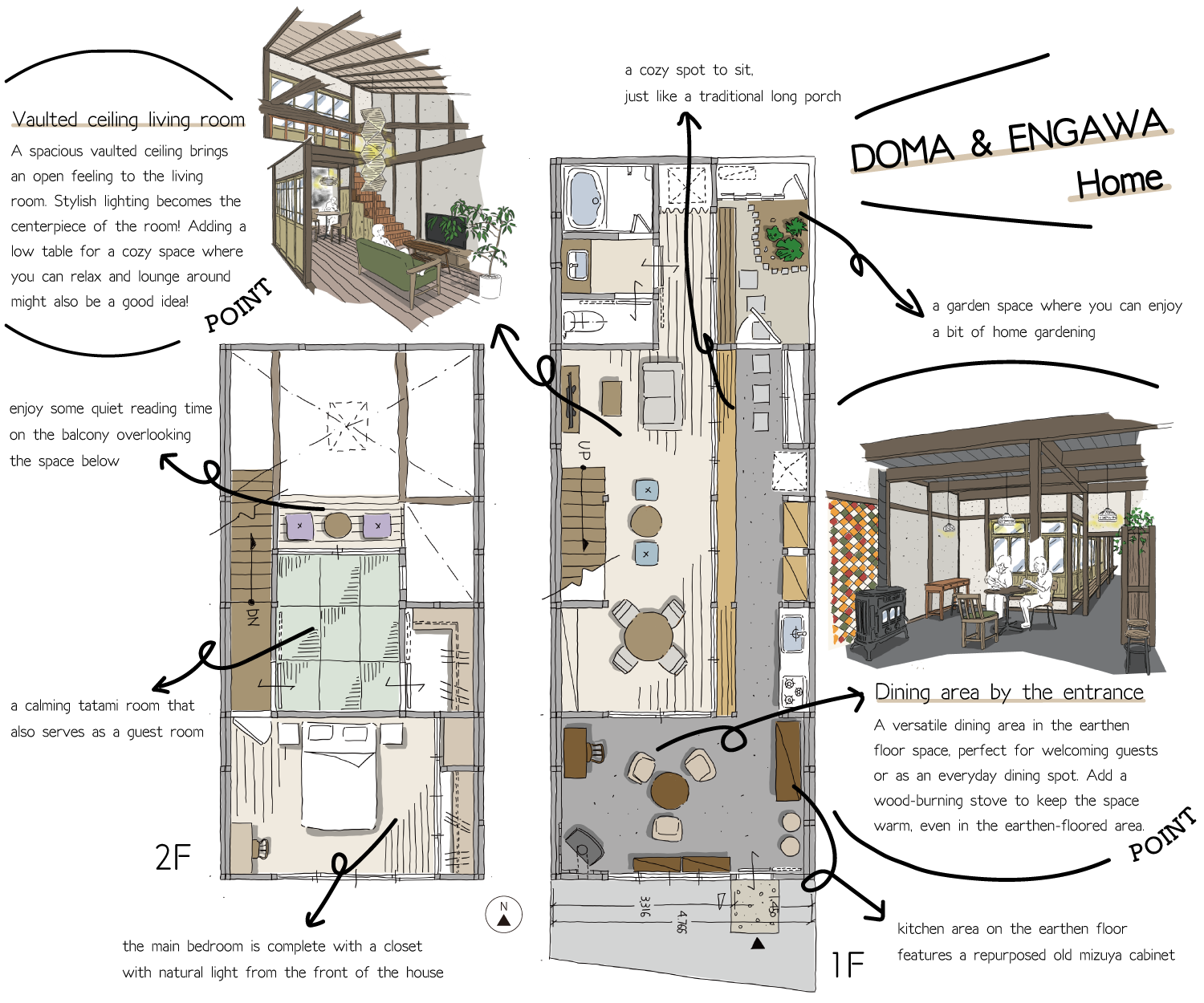
Renovation Case Study
- 1. The illustrations and photos shown are for illustrative purposes only. The above plans are examples of renovation.
- 2. This property is NOT sold under renovated conditions.
- 3. We can introduce architects, designers and renovation contractors for the property.
-Please note-
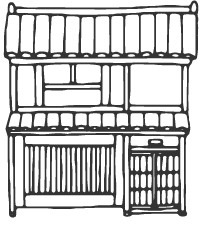
map
Nishijin, a retro townscape
Murasakino area in Nishijin, a charming district where the retro townscape remains intact. To the north lies Daitokuji Temple, and to the west is Mt. Funaoka, both offering lush green spots nearby. Unlike the bustling city center, this area has fewer high-rise buildings and retains many old townhouses, giving it a laid-back atmosphere. Close to Kuramaguchi Street, which is known for its unique shops like a cafe utilizing a former historical public bath and a long-established specialty coffee shop. It is also a convenient area with supermarkets in walking distance.


photos
※Click small thumnails to enlarge photos.

virtual tour
Drag/Swipe the screen, or click the arrows on the screen to tour.

details
| Property Price | 22,800,000 JPY (Approx. USD *1JPY= USD) *Nov 18, Under Offer |
|---|---|
| Type & Conditions | Used House (Kyomachiya/One of 2-terraced houses) |
| Location | 38-26 Murasakino-Minamifunaokacho, Kita Ward, Kyoto |
| Transportations | approx. 20 min. walk from Subway Karasuma-line "Kuramaguchi Sta." |
| approx. 6 min. walk from Kyoto City Bus "Senbon-Kuramaguchi Stop" | |
| Land Area | 【Registered】72.65sqm |
| Private Street Area Included | N/A |
| Floor Area | 【Registered】1F: 44.87sqm, 2F: 22.78sqm, Total: 67.65sqm |
| 【Actual/Tape measured】1F: 60.74sqm, 2F: 23.96sqm, Total: 84.70sqm (approx. number/including unregistered area) | |
| Building Structure | Two Storey Wooden House |
| Building Date | Unspecifiable ※The earliest record in the house evaluation report is 1924 |
| Size | 6 rooms + kitchen |
| Adjoining Street | Street width: 3.3~3.4m (private street), Frontage: 4.86m, Direction; South (approx. number) |
| Public Utility | Electricity, Water Plumbing In/Out, City Gas |
| Land Use District | Quasi-Industrial District |
| Legal Restrictions | 15m / Category 3 Height Control District, Quasi-Fire Prevent District, Old Urban Type Aesthetic District, Distant View Presentation Zone, Outdoor Advertisement Category 3 Regulatory District, Nishijin Special Industrial District, Residence Attraction Area, Established Urban Area, Housing Land Development Construction Regulated Area |
| Handover | Immediately |
| Current Situation | Vacant |
| Building Coverage Ratio | 60% |
| Floor Area Ratio | 200% |
| Land Category | Residential Land |
| Geographical Features | Flatland |
| Land Tenure | Title |
| Notification According to National Land Utilization Law | Not Required |
| Elementary School | Murasakino Elementary School (approx. 7 min. walk/546m) |
| Junior High School | Karaku Junior High School (approx. 9 min. walk/665m) |
| City Planning Act | Urbanization Promotion Area |
| Remarks | ※approx. 1.78sqm setback ※Renovation work is required due to it's aged deterioration. ※This property has obtained Kyomachiya profile. ※The property will be handed over as is. |
| Transaction Terms | Hachise as a Seller (No agent commission required) |
| Sales Representative | Kae Motokado |
| Information updated | Nov. 18, 2024 |
| Information will be updated | Dec. 2, 2024 |
