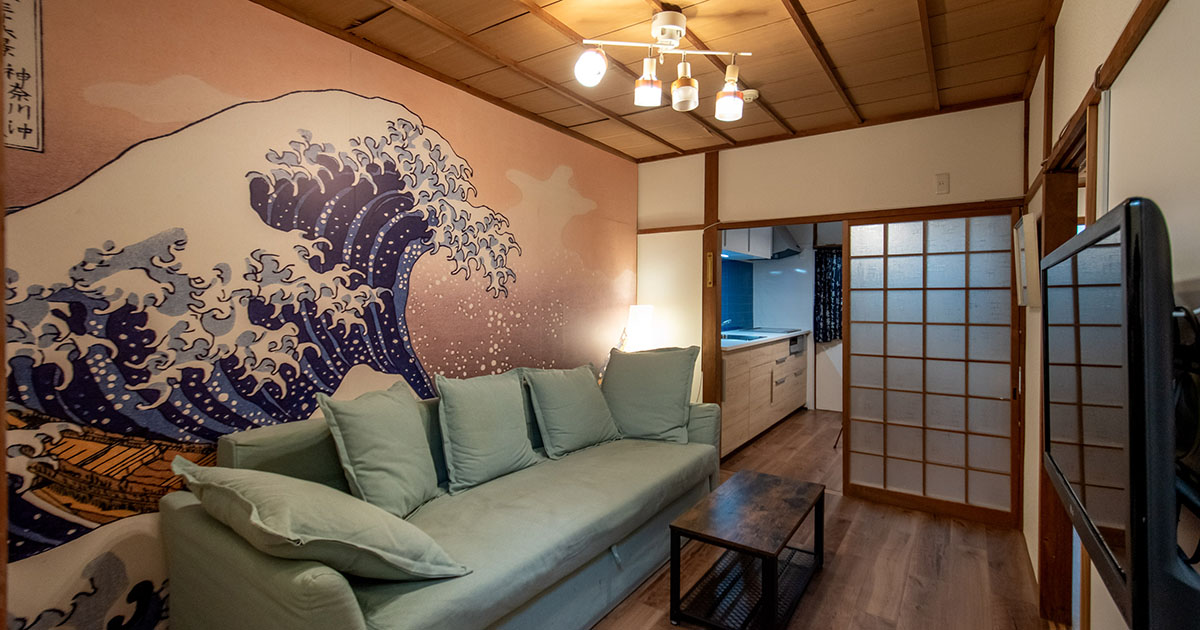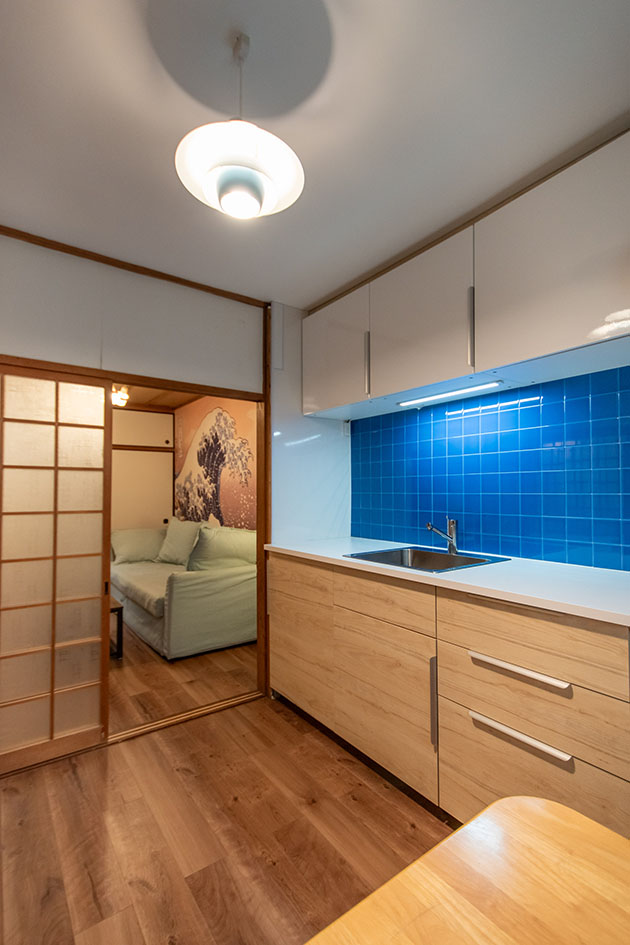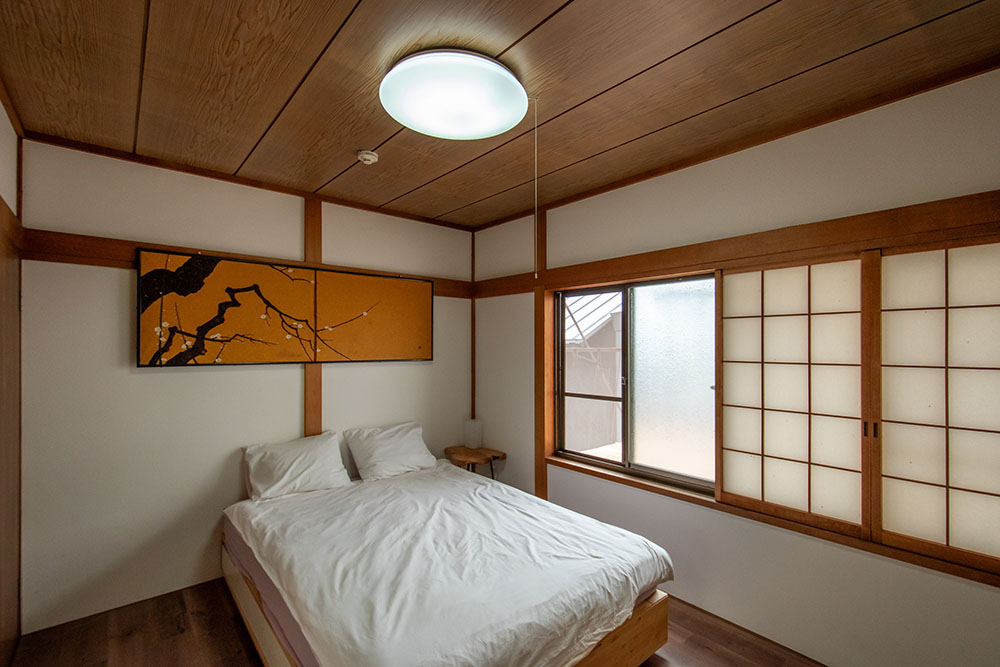Renovated Used House West of Senbon-Marutamachi



FLOOR PLANcompact with great storage capacity
This property has a lot of storage spaces despite compact layout, so it is perfectly sized for two people live together like couples. There is also a Japanese-style room on the 2nd floor, which is a great feature for those who want to start living on Tatami.

PHOTOS
LOCATIONthe place linked to Toyotomi Hideyoshi, Jurakumawari
Jurakumawari, its unusual name came from “Jurakudai” which was a palace constructed at the order of Toyotomi Hideyoshi in Kyoto. “Juraku(聚楽)” means “embracing the joy of longevity and eternal youth” . Currently, the town is within walking distance from Nijo Station on the JR and Tozai Subway lines, has supermarkets, convenient stores, restaurants, banks, and educational facilities, making it a very convenient town to live in.

VIRTUAL TOUR
Drag/Swipe the screen, or click the arrows on the screen to tour.
OUTLINE
| Property Price | 19,800,000 JPY (Approx. USD *1JPY= USD) *Feb 15, Price Changed |
|---|---|
| Type & Conditions | Old House |
| Location | 32-2 Jurakumawari-Nakamachi, Nakagyo Ward, Kyoto |
| Transportations | approx. 11 min. walk from subway Tozai-line "Nijo Sta." Exit 1 |
| approx. 14 min. walk from JR Sanin-line "Enmachi Sta." | |
| Land Area | 【Registered】39.33sqm |
| Private Street Area Included | approx. 4.74sqm |
| Floor Area | 【Registered】1F: 28.37sqm, 2F: 22.54sqm, Total: 50.91sqm |
| 【Actual/Tape measured】1F: 34.40sqm, 2F: 25.98sqm, Total: 60.38sqm (approx. number) | |
| Building Structure | Two Storey Wooden House |
| Building Date | Sept 1976 |
| Size | 3 Rooms + Kitchen |
| Adjoining Street | Street width: 1.47m, Frontage: 4.37m, Direction: North (approx. number) |
| Public Utility | Electricity, Water Plumbing In/Out, City Gas |
| Land Use District | Category 1 Residential District |
| Legal Restrictions | 15m / Category 2 Height Control District, Quasi-Fire Prevent District, Old Urban Type Aesthetic District, Distant View Preservation Zone, Outdoor Advertisement Category 3 Regulatory District, Residence Attraction Area, Established Urban Area, Housing Land Development Construction Regulated Area |
| Handover | Immediately |
| Current Situation | Vacant |
| Building Coverage Ratio | 60% |
| Floor Area Ratio | 200% |
| Land Category | Residential Land |
| Geographical Features | Flatland |
| Land Tenure | Title |
| Notification According to National Land Utilization Law | Not Required |
| Elementary School | Suzaku Daini Elementary School (approx. 7 min. walk/500m) |
| Junior High School | Nishinokyo Junior High School (approx. 12 min. walk/900m) |
| City Planning Act | Urbanization Promotion Area |
| Remarks | ※This property is unrebuildable. You cannot rebuild any architectural structure on this land when the existing one is demolished or collapsed. » Check here for more about rebuilding prohibited lands |
| ※This property is not available for guest house and inn. | |
| ※The seller is not liable for any defects. | |
| ※The property will be handed over as is. | |
| ※Renovated by owner in Dec 2022 (flooring, walls, roof insulation, water plumbing products (kitchen/toilet/bathroom), exterior wall painting, etc.) | |
| Transaction Terms | Hachise as a Broker (Agent commission required when concluding contract) |
| Sales Representative | Aya Kito |
| Information updated | Jun 30, 2025 |
| Information will be updated | July 14, 2025 |















Recommenda renovated livable house
Located in west from Senbon-Marutamachi crossroad, inside a narrow way, you will see a house with impressive blue walls.
The interior, which was renovated in 2022, is very clean as it has been carefully used. There is also an impressive mural in the living room, which makes an impact.