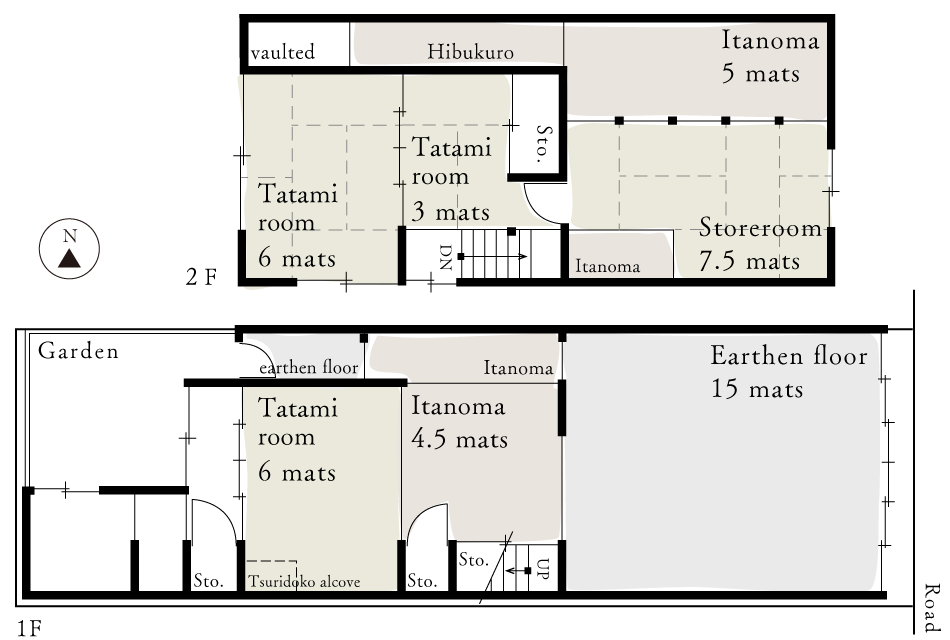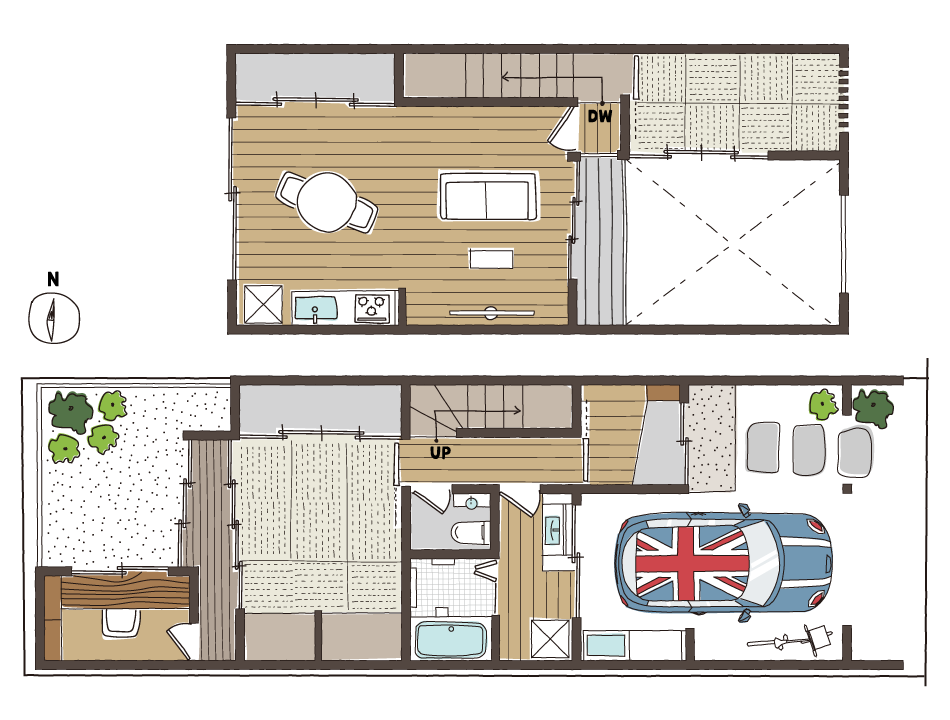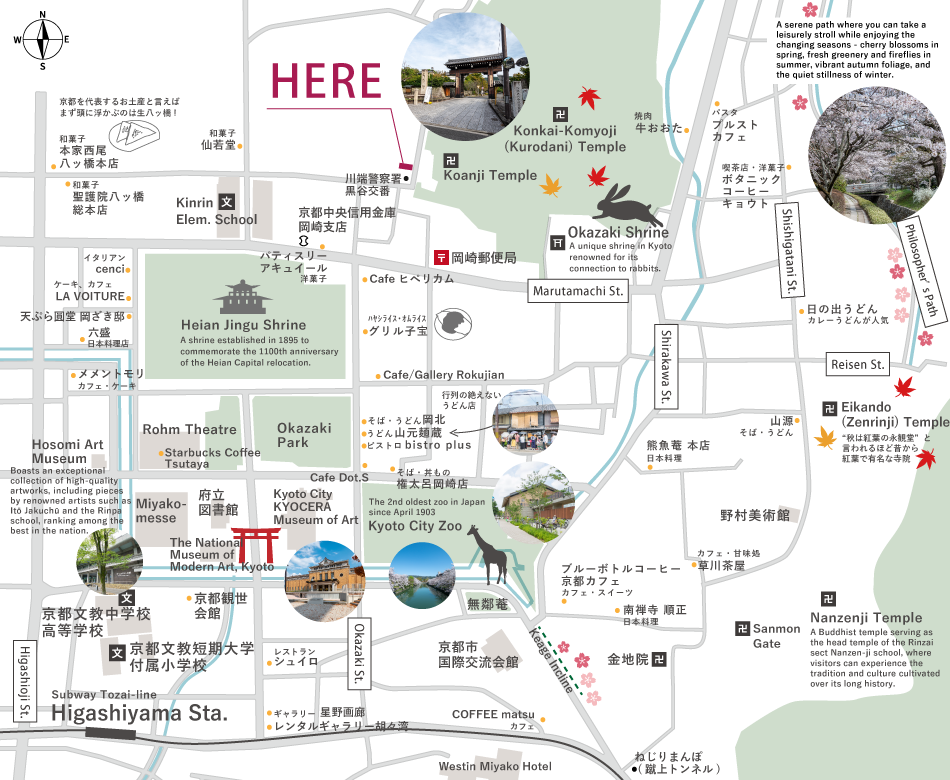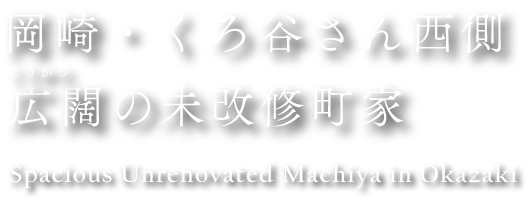This unrenovated Kyomachiya is located just a 1-minute walk (approx. 35m) from the Koraimon Gate of Konkai-Komyoji Temple, commonly known as "Kurodani Temple", a hidden gem for viewing autumn foliage.
The property sits in a picturesque area where you can enjoy the changing seasons, from the cherry blossoms and fall leaves of Kurodani Temple to the vast grounds of Heian Shrine in the south.
Plan間取図
According to the property evaluation report, this historic Kyomachiya already exists in 1905 (Meiji 38).
Opening the entrance doors reveals a spacious earthen-floored area that could be utilized as a garage or gallery. The 2nd floor features bright, sunlit spaces that could be used as living quarters, a workspace, or even a shop.

This Machiya has a wide open connection between the interior and exterior when the entrance fittings are opened. Currently, some parts of the interior have been partially dismantled, exposing the structural framework, including pillars, beams, and the foundation. While the property requires renovation due to aging, it retains the charm of its original construction, with vintage fittings and beams that can be repurposed.
Photos外観と室内写真
Click small thumnails to enlarge photos.
Renovation Plan改装プラン
A lifestyle combining home, work, and hobbies.
This renovation plan envisions utilizing the large earthen-floored entrance as a garage, perfect for car enthusiasts who want to enjoy their beloved vehicle up close. Beyond a garage, the space could be used for storing large motorcycles, as an atelier, a DIY workspace, a children’s play area, or even a weekend shop for selling goods.
The 1st floor would include water plumbing facilities and a Japanese-style room at the back. The current storeroom facing the garden would serve as a private space for work or hobbies. The 2nd floor would be reserved for private living, featuring a spacious and relaxing living-dining-kitchen area and a Japanese-style room perfect for lounging. From the 2nd floor, you can look down into the earthen-floored entrance below.
While retaining the original ambiance with the use of vintage beams and fittings, modern amenities like updated water facilities ensure a comfortable living experience.

- The illustrations and photos shown are for illustrative purposes only. The above plan is one example of renovation.
- We can introduce architects, designers and renovation contractors for the property.
- This property is not sold under renovated conditions.






Renovation Video改装イメージ
※The illustrations and photos shown are for illustrative purposes only.
Area Map周辺地図
Okazaki in Kyoto’s Sakyo Ward has become a focal point for art enthusiasts, thanks to its collection of large museums and historic modern architecture.
In your free time, casually visit a museum, immerse yourself in books at the solemn Kyoto Prefectural Library, or treat yourself to cakes and pastries from your favorite local shop to unwind. This location offers the luxury of enjoying refined adult moments with ease.
The neighborhood stands out with its unique blend of old and new, Japanese and Western influences, offering a charm that captivates residents and visitors alike.

Virtual tour360度写真でバーチャル内覧
Drag/Swipe the screen, or click the arrows on the screen to tour.
Details物件概要
- Property Price
- 38,800,000 JPY (Approx. USD *1JPY= USD)
*Apr 7, Under Offer - Type & Conditions
- Used House(Kyomachiya / One of 2 terraced houses)
- Location
- 34-3 Okazaki-Higashifukunokawacho, Sakyo Ward, Kyoto
- Transportations
- approx. 4 min. walk from Kyoto City Bus "Okazakimichi Stop"
approx. 17 min. walk from Keihan Oto-line "Jingu-Marutamachi Sta." Exit 4 - Land Area
- 【Registered】82.10sqm 【Actual/Tape measured】approx. 82.11sqm
- Private Street Area Included
- N/A
- Floor Are
- 【Registered】1F: 68.89sqm, 2F: 52.13sqm, Total: 121.02sqm
【Actual/Tape measured】1F: 68.44sqm, 2F: 51.99sqm, Total: 120.43sqm (approx. number) - Building Structure
- Two Storey Wooden House
- Building Date
- Unspecifiable ※The earliest record in the house evaluation report is 1905
- Size
- 3 Rooms + Dining-Kitchen + Storeroom + Earthen floor
- Adjoining Street
- Street width: 4.75m (public street), Width: 5.19m, Direction: East (approx. number)
- Public Utility
- Electricity, Water Plumbing In/Out, City Gas
- Land Use District
- Category 1 Low-Rise Exclusive Residential District
- Legal Restrictions
- The minimum size of land area is regulated as 80sqm when divided, 10m / Height Control District, Quasi-Fire Prevent District, Mountain Background Aesthetic District, Close View Preservation Zone, Distant View Preservation Zone, Outdoor Advertisement Category 2 Regulatory District, Residence Attraction Area, Established Urban Area, Housing Land Development Construction Regulated Area
- Handover
- Immediately
- Current Situation
- Vacant
- Building Coverage Ratio
- 60%
- Floor Area Ratio
- 100%
- Land Category
- Residential Land
- Land Tenure
- Title
- Geographical Features
- Flatland
- City Planning Act
- Urbanization Promotion Area
- Notification According to National Land Utilization Law
- N/A
- Elementary School
- Kinrin Elementary School (approx. 6 min. walk/470m)
- Junior High School
- Okazaki Junior High School (approx. 7 min. walk/550m)
- Remarks
- ※Renovation work is required due to it's aged deterioration.
※This property has obtained Kyo-machiya profile.
※There is a difference in elevation on the west side (retaining wall) and the south side (stone wall) of the property.
※Furniture is not included in the property price.
※The property will be handed over as is. - Transaction Terms
- Hachise as a Seller (No agent commission required)
- Sales Representatives
- (EN) Boa Zhang / Aya Kito / Kae Motokado / Ren Tamai
(JP) Masanori Yanagiuchi - Information Updated
- Apr 14, 2025
- Information will be Updated
- Apr 28, 2025



































