ひかりが沁み渡る京町家
Kyomachiya filled with gentle light
A well-defined plan
Approx. 10min. walk to Hankyu Saiin Sta.
Plan間取図
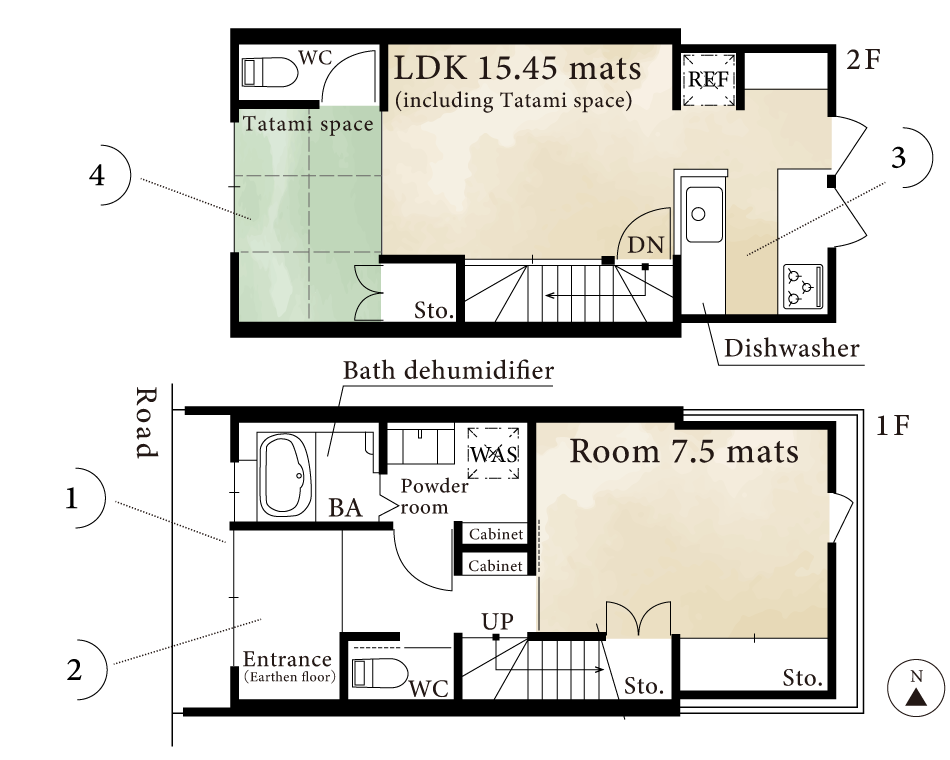
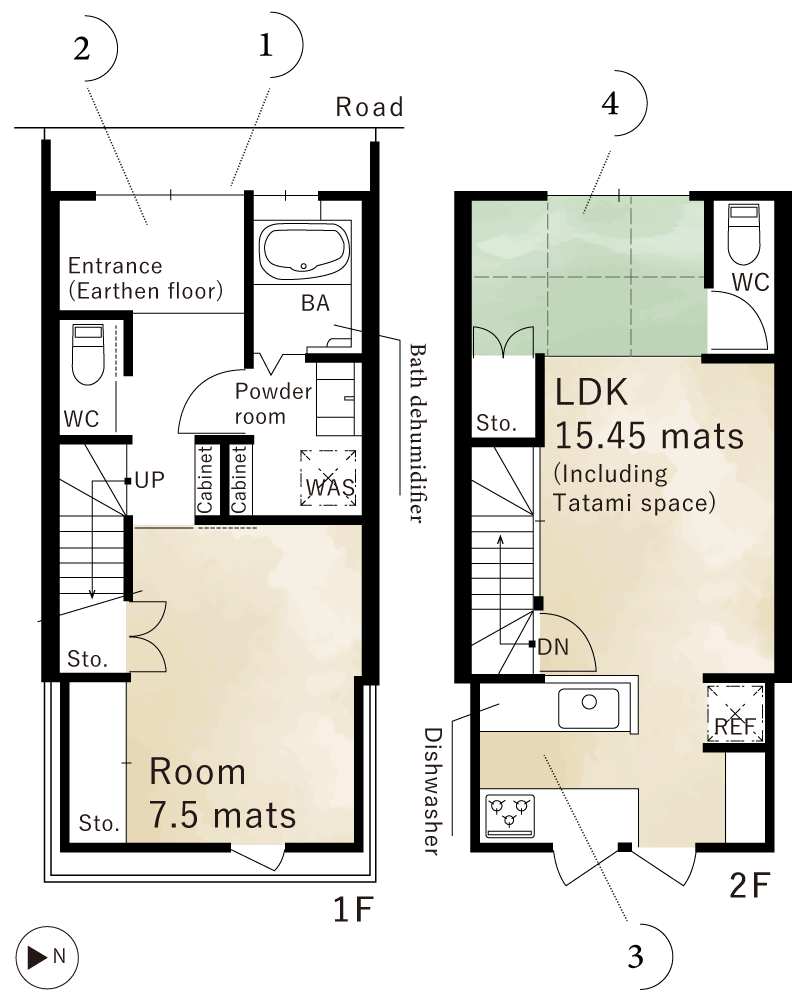
Water facilities such as a sink and bathroom and a Western-style room are located on the first floor. Making the ceiling of a Western-style room a wooden ceiling gives a sense of depth and can also be an accent to the room. At night, indirect lighting gently illuminates the ceiling, giving a soft glow to the room.
The second floor is a spacious LDK that connects from the front to the back of the building. Warm colored lighting creates a calm atmosphere, and it is a spacious space with a view of the Goronbo beams spanning the sloped ceiling.
-
The exterior has been restored to Kyomachiya style. Previously, at first glance, it couldn’t have been noticed that it was a Kyomachiya, but with the latest renovations, we have recreated the design of a Machiya. We are working to revitalize and preserve Kyomachiya , preserving its exterior in keeping with the Kyoto cityscape.
-
Spacious entrance where you can park your bicycle. A wide entrance has the effect of making the whole house look larger, and you can keep it tidy by placing storage shelves such as shoe racks.
-
In the kitchen, the sink and stove are separated, allowing for more work and storage space, which has the advantage of shortening the flow line. A dishwasher is equipped.
-
The raised Tatami space adjacent to the living room has been separated and designated for flexible use, such as relaxing or adapting to different moods.
Fully renovated by Hachise in Aug 2024
Renewed water plumbing products (kitchen, bathroom, washbasin, toilet), Repaired and repainted exterior walls, Renewed exterior and interior fittings, Interior refurbishment, Renewed flooring materials, etc.
Photos写真
Location周辺案内
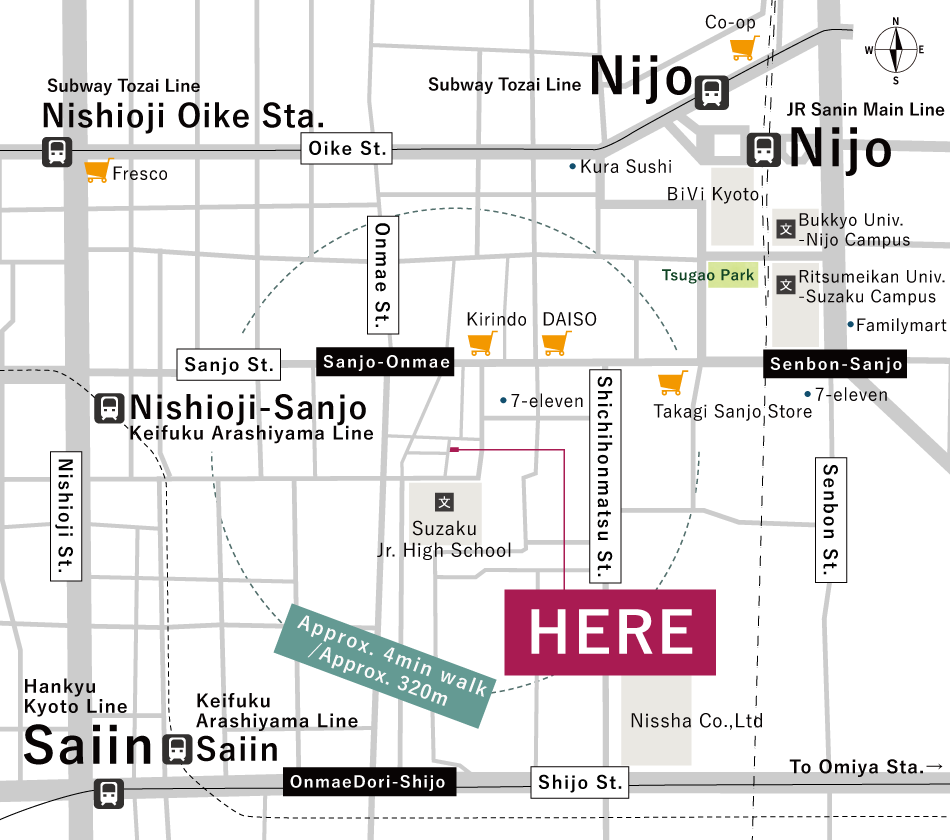
It's about a 10-minute walk from Nijo Station on the JR and Subway Tozai Lines, and about a 10-minute walk from Saiin Station on the Hankyu Kyoto Line, making it convenient for commuting within Kyoto City as well as access to the Osaka area.
This location also provides you easy access to the business district in the center Kyoto City by bicycle. You will find a fun explore to commute by bicycle while stopping at small stores, to walk looking at the stores that attract you. There are plenty of supermarkets around the area that are convenient for everyday shopping.
Virtual Tourバーチャル内覧
Drag/Swipe the screen, or click the arrows on the screen to tour.
Outline物件概要
| Property Price | 43,800,000 JPY (Approx. USD *1JPY= USD) *Dec 21, Price Changed |
|---|---|
| Type & Conditions | Old House (Kyomachiya/One of 2 terraced houses) |
| Location | 4-13 Mibu-Nakagawacho, Nakagyo Ward, Kyoto |
| Transportations | approx. 10 min. walk from Subway Tozai-line "Nijo Sta." Exit 2 |
| approx. 10 min. walk from JR Sanin-mainline "Nijo Sta." | |
| approx. 10 min. walk from Hankyu Kyoto-line "Saiin Sta." North Gate | |
| approx. 8 min. walk from Keifuku Electric Railroad Arashiyama-line "Nishioji-Sanjo Sta." | |
| Land Area | 【Registered】41.79sqm |
| Private Street Area Included | N/A |
| Floor Area | 【Registered】1F: 34.21sqm, 2F: 25.09sqm, Total: 59.3sqm |
| 【Actual/Tape measured】1F: 32.73sqm, 2F: 32.73sqm, Total: 65.46sqm (including unregistered area/approx. number) | |
| Building Structure | 2 Storey Wooden House |
| Building Date | Unspecifiable ※The earliest record in the closed registry is 1948) |
| Size | 1 Rooms + Living-Dining-Kitchen |
| Adjoining Street | Street width: 2.75m (public street), Frontage: 4.15m, Direction: West (approx. number) |
| Public Utility | Electricity, Water Plumbing In/Out, City Gas |
| Land Use District | Quasi-Industrial District |
| Legal Restrictions | 20m / Category 3 Height Control District, Quasi-Fire Prevent District, Urban Type Aesthetic Formation District, Distant View Preservation Zone, Outdoor Advertisement Category 5 Regulatory District, Urban Function Attraction Area, Residence Attraction Area, Established Urban Area, Housing Land Development Construction Regulated Area |
| Handover | Immediately |
| Current Situation | Vacant |
| Building Coverage Ratio | 60% |
| Floor Area Ratio | 200% |
| Land Category | Residential Land |
| Geographical Features | Flatland |
| Land Tenure | Title |
| Notification According to National Land Utilization Law | Not Required |
| Elementary School | Suzaku Dairoku Elementary School (approx. 14 min. walk/1080m) |
| Junior High School | Suzaku Junior High School (approx. 1 min. walk/60m) |
| City Planning Act | Urbanization Control Area |
| Renovations | Fully renovated by Hachise in Aug 2024 Renewed water plumbing products (kitchen, bathroom, washbasin, toilet), Repaired and repainted exterior walls, Renewed exterior and interior fittings, Interior refurbishment, Renewed flooring materials, etc. |
| Remarks | ※Setback approx. 2.72sqm ※Furniture is not included in the property price. ※The property will be handed over as is. |
| Transaction Terms | Hachise as a Seller (No agent commission required) |
| Coordinated by | Yuki Fujihara |
| Sales Representatives | (EN) Boa Zhang / Aya Kito / Kae Motokado / Ren Tamai (JP) Yuki Fujihara |
| Information updated | Dec. 23, 2024 |
| Information will be updated | Jan. 6, 2025 |
Hachise provides comprehensive after-purchase support and services that match your needs.
Check below for more:




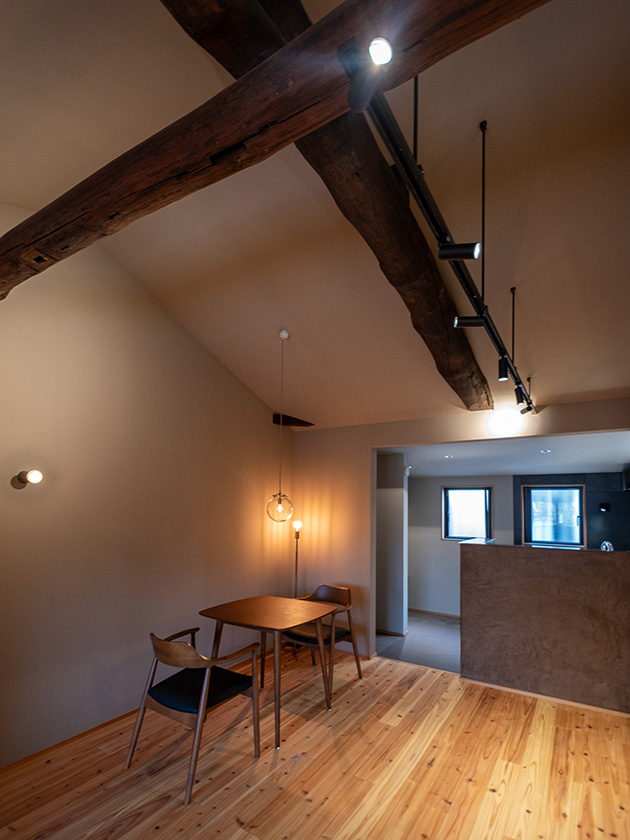

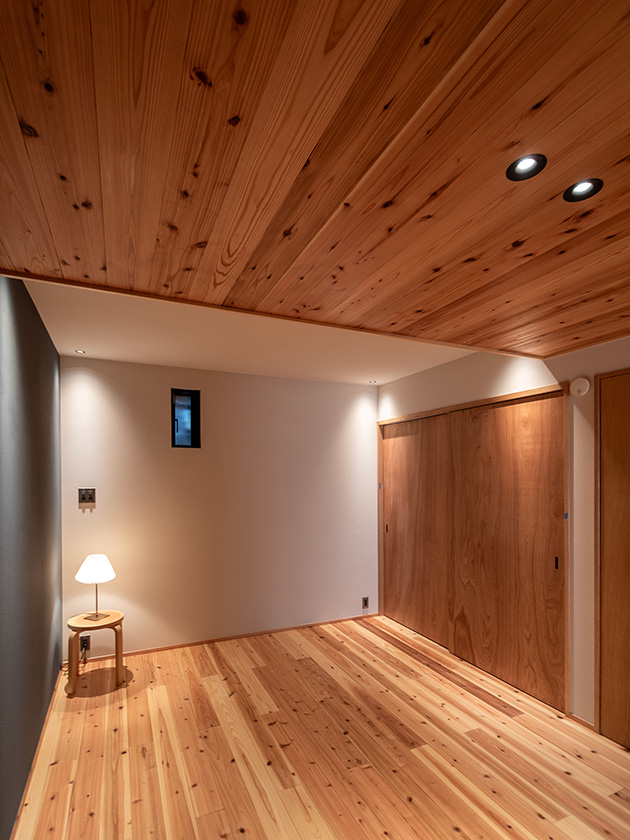

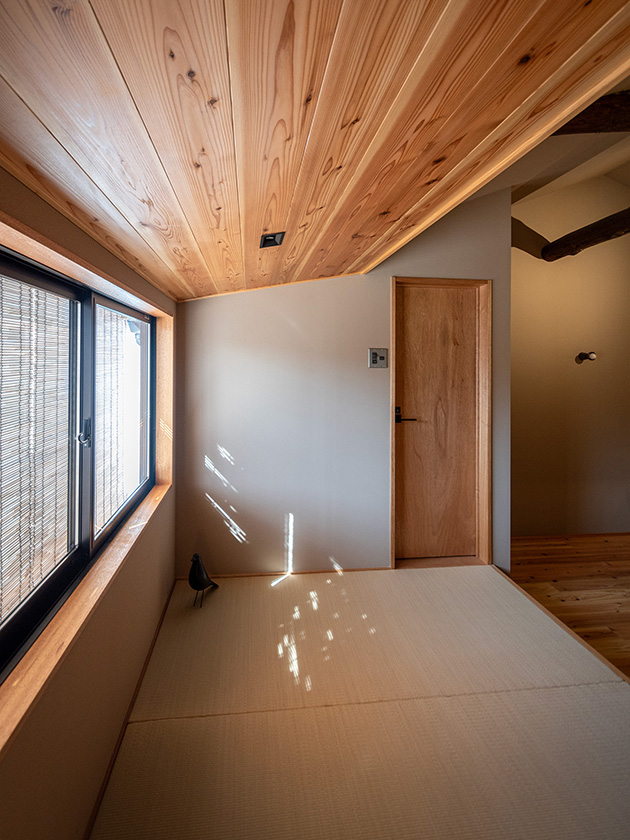

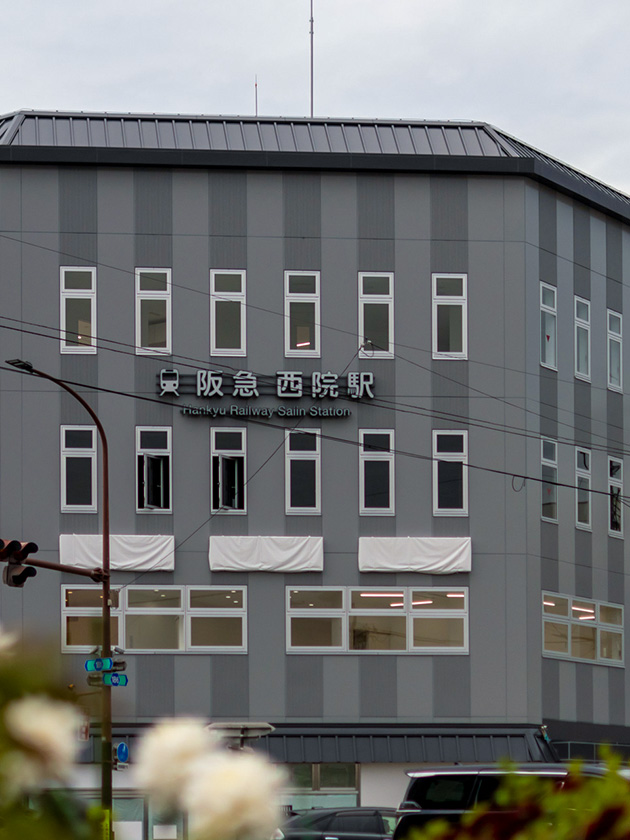











































INTRO
A renovated Kyomachiya, located a little south from Sanjo Street, is an approx. 10-minute walk from JR Nijo station.
This small and cozy home offers residents enjoy their own time.