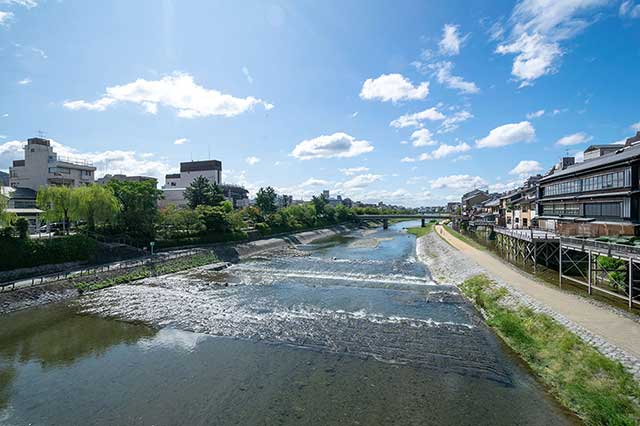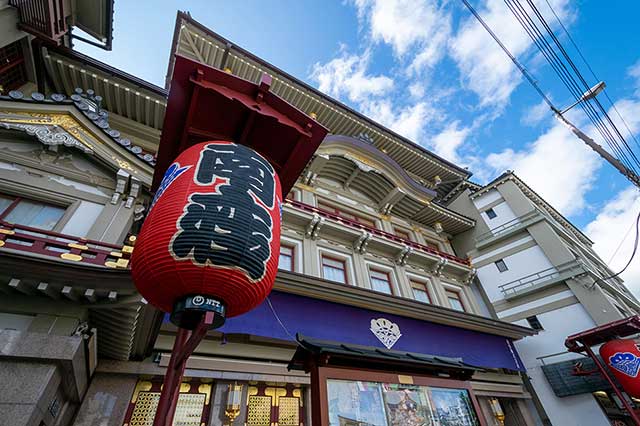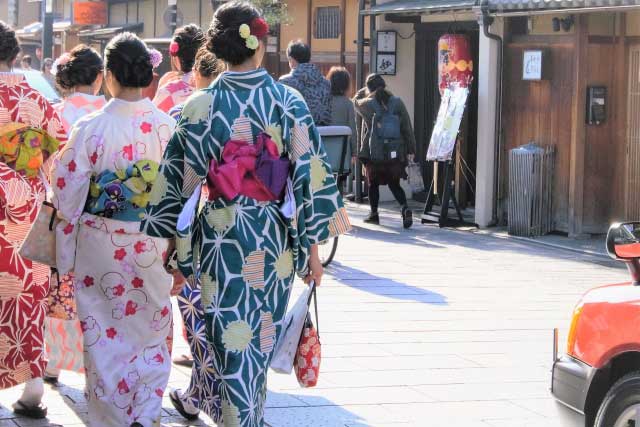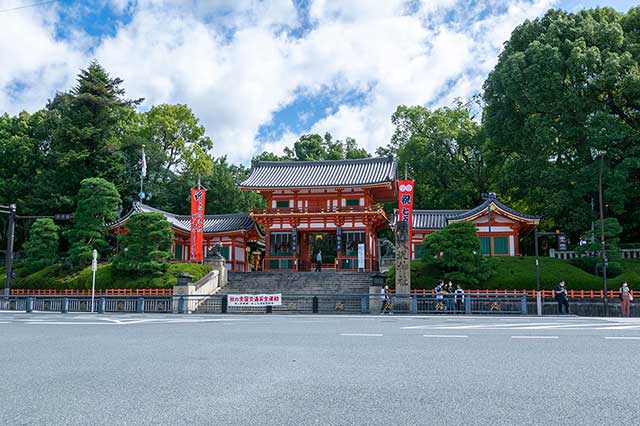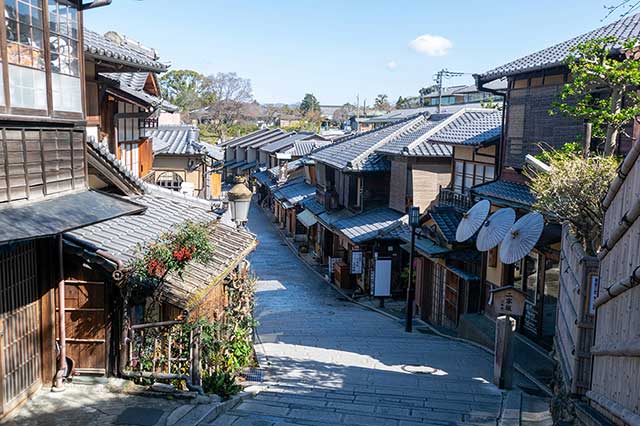Detached House Facing Kawaramachi Street
ScrollA detached house facing Kawaramachi Street, just a 4-minute walk from Hankyu Kyoto Line's "Kyoto-Kawaramachi Station".
The surrounding Shijo-Kawaramachi area is Kyoto's largest commercial district, filled with shopping facilities, hotels, restaurants, and popular trendy spots. With nationally designated important cultural properties, such as temples and shrines, this property is located in a highly attractive area for both business and tourism.
area map
Convenience is key in this location, with 24-hour supermarkets and convenience stores all within walking distance. You’ll also find essential daily services, financial institutions, and a variety of shops in the area, making it an ideal environment for comfortable everyday living.
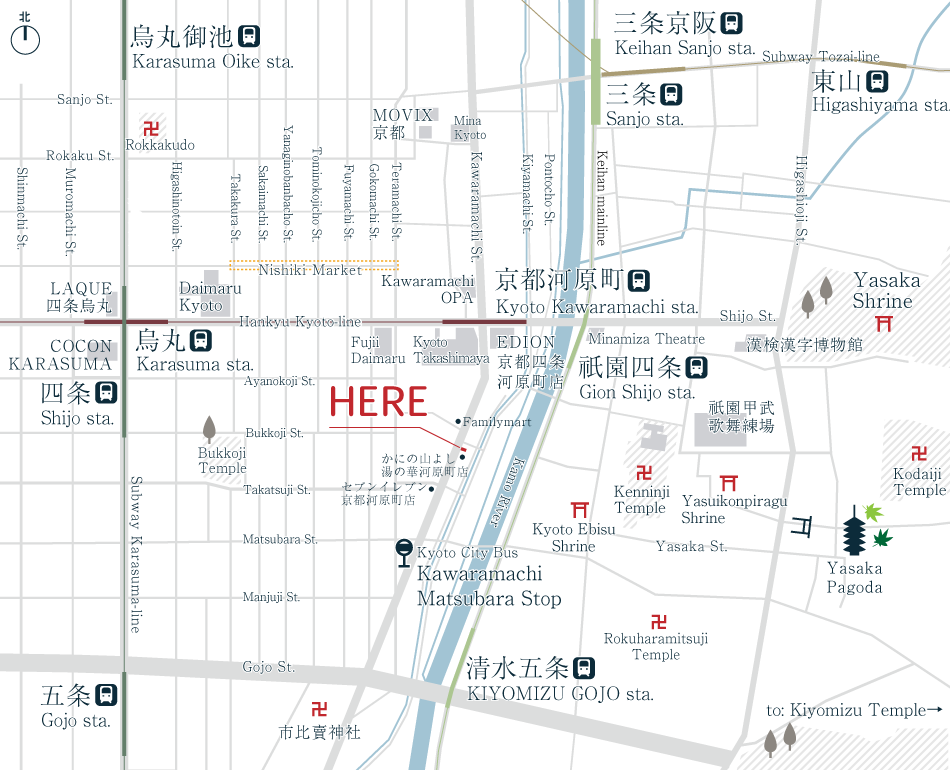
plan
Previously used as an accounting office, the property features a practical layout. The first floor served as office space, while the second floor has 3 rooms, including a traditional Japanese-style room, along with kitchen and bathroom facilities. The third floor was used for storage.
This property, located in the historic city of Kyoto, offers numerous possibilities. A considerable choice whether you’re looking to start a new business, open a shop, or invest in a future project.
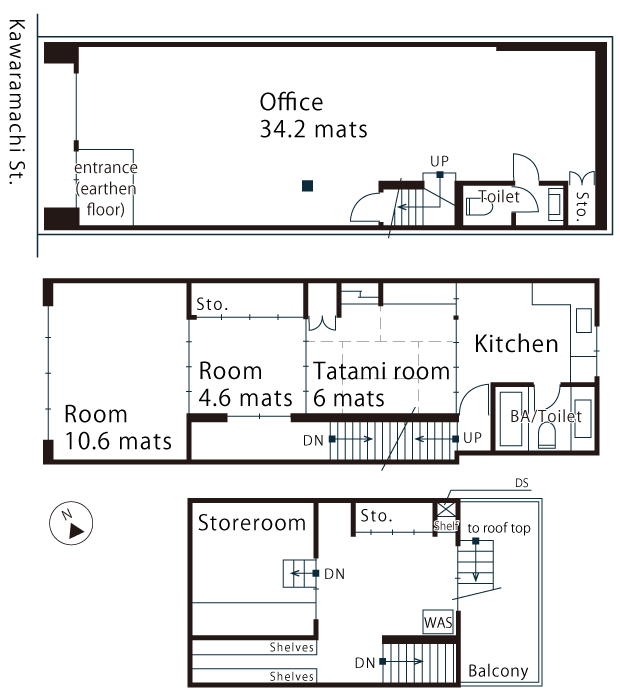
photo
※Click small thumnails to enlarge photos.
virtual tour
Drag/Swipe the screen, or click the arrows on the screen to tour.
details
- Property Price
- 228,000,000 JPY (Approx. USD *1JPY= USD)
- Type & Conditions
- Old House
- Location
- 263-2, 263-3 Nishikiyamachidori-Matsubaraagaru-Nichome Tenmancho, Shimogyo Ward, Kyoto
- Transportations
- approx. 4 min. walk from Hankyu Kyoto-line "Kyoto-Kawaramachi Sta." Exit 2-B
approx. 8 min. walk from Keihan mainline "Gion-Shijo Sta." Exit 2
approx. 13 min. walk from Subway Karasuma-line "Shijo Sta." Exit 5 - Land Area
- 【Registered】70.04sqm
- Private Street Area Included
- N/A
- Floor Area
- 【Registered】1F: 65.54sqm, 2F: 64.26sqm, 3F: 32.24sqm, Total: 162.04sqm
- Building Structure
- Three Storey Wooden House
- Building Date
- Unspecifiable
- Size
- Office floor + 3 Rooms + Kitchen + Storeroom
- Adjoining Street
- Street width: 22m (Kawaramachi Street/Public street), Frontage: 4.9m, Direction: West (approx. number)
- Public Utility
- Electricity, Water Plumbing In/Out, City Gas
- Land Use District
- Commercial District
- Legal Restrictions
- 31m / Height Control District, Fire Preventive District, Roadside Aesthetic District City Central Trunkline Zone, Close View Preservation Zone, Distant View Preservation Zone, Prior Consultation Zone, Outdoor Advertisement Roadside Category 5 Regulatory District (Specific 2), City Center Parking Development Zone, Urban Function Attraction Area, Residence Attraction Area, Established Urban Area, Housing Land Development Construction Regulated Area
- Handover
- TBD
- Current Situation
- Vacant
- Building Coverage Ratio
- 80%
- Floor Area Ratio
- 700%
- Land Category
- Residential Land
- Land Tenure
- Title
- Geographical Features
- Flatland
- City Planning Act
- Urbanization Promotion Area
- Notification According to National Land Utilization Law
- Not Required
- Elementary School
- Rakuo Elementary School (approx. 10 min. walk/770m)
- Junior High School
- Shimogyo Junior High School (approx. 19 min. walk/1500m)
- Remarks
- ※The property will be handed over as is.
- Transaction Terms
- Hachise as a Broker (Agent commission required when concluding contract)
- Sales Representatives
- (EN) Boa Zhang / Aya Kito / Kae Motokado / Ren Tamai
(JP) Hiroyasu Fukui - Information updated
- Apr 14, 2025
- Information will be updated
- Apr 28, 2025
