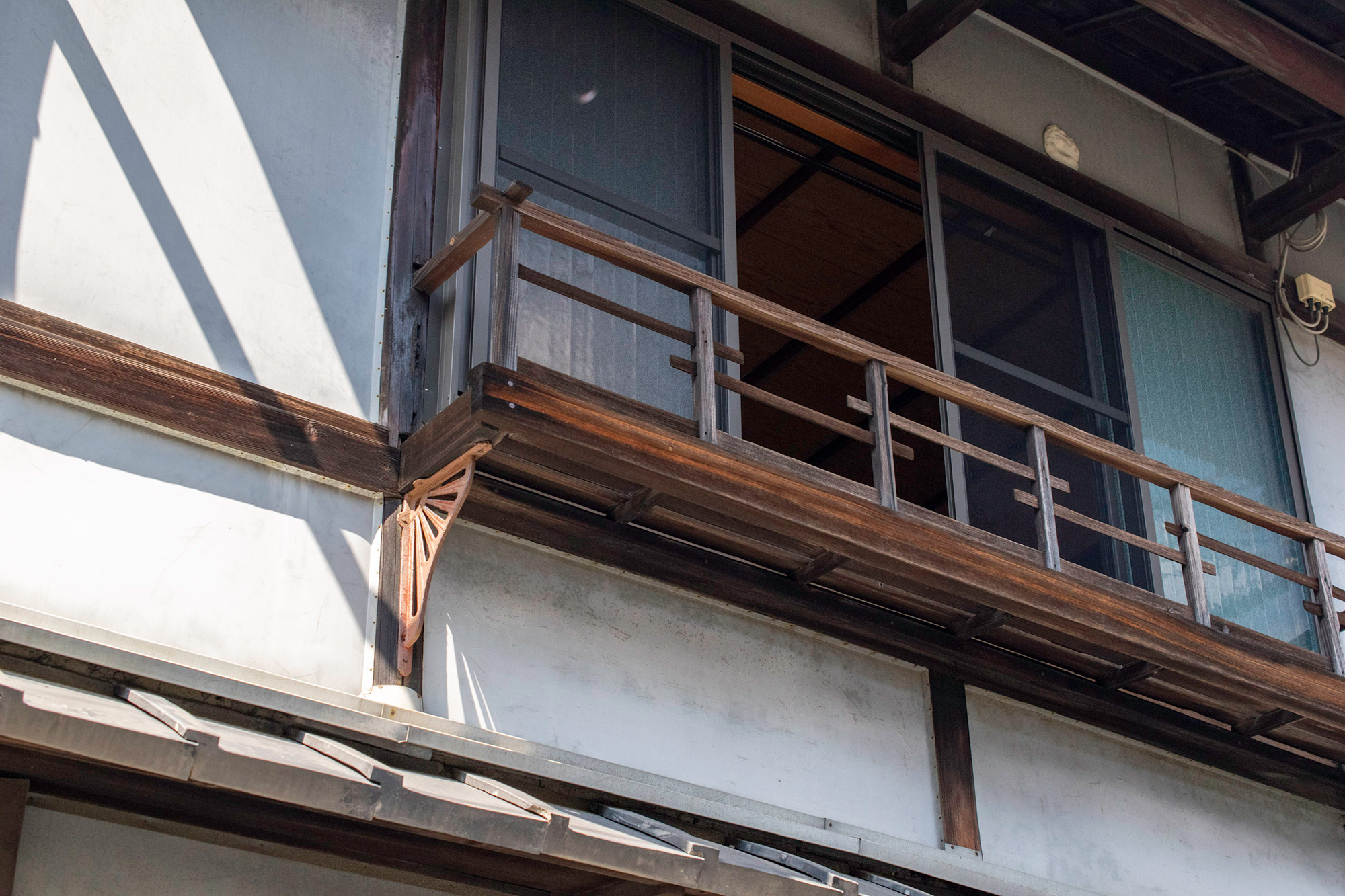
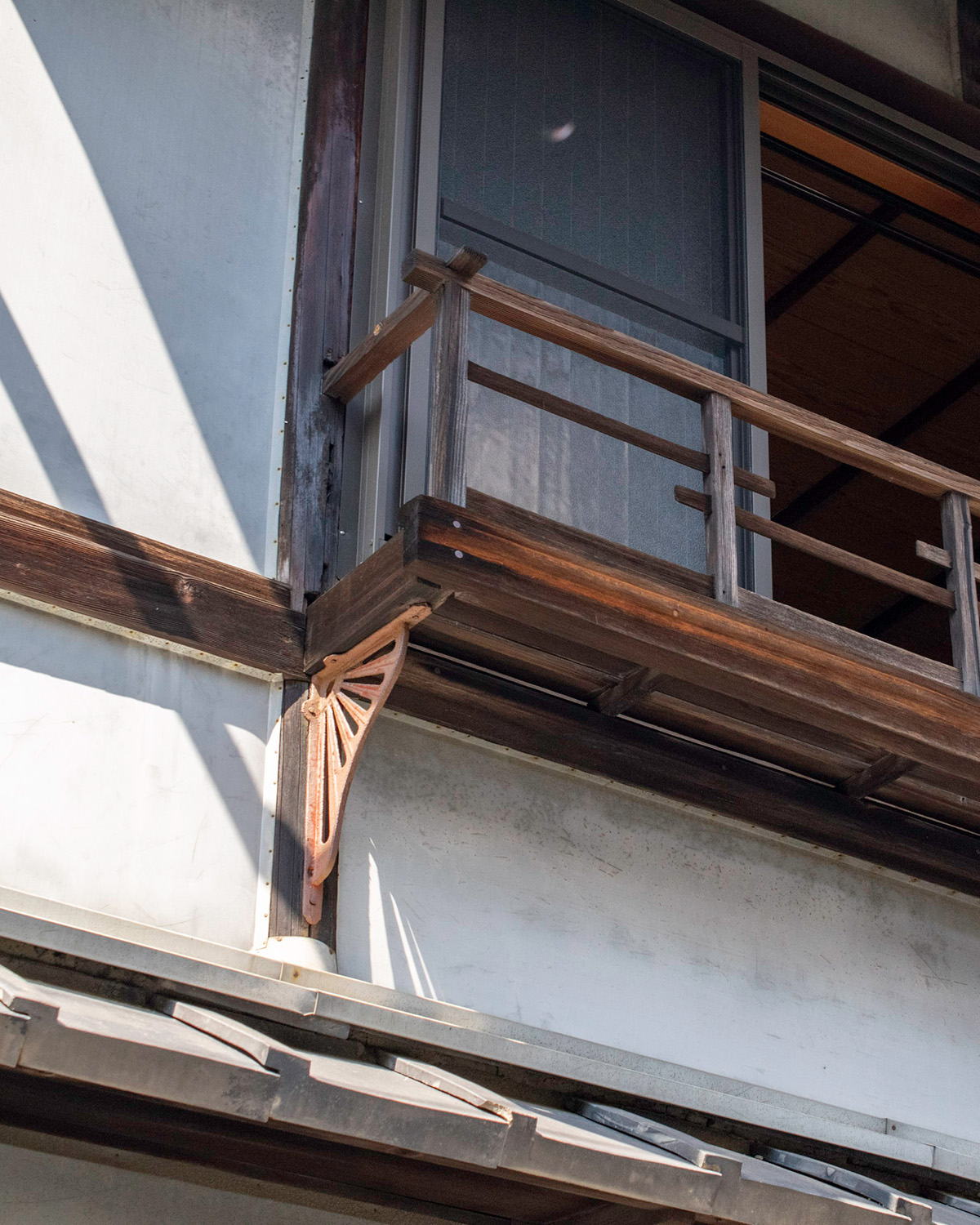
Kyomachiya with a garage
embracing creative ideas
in a retro neighborhood
Kyomachiya with a Garage
to Craft Your Life
Located just south of Mt. Funaoka, a landmark in Murasakino, this charming small Kyomachiya comes with its own garage. The adjacent garage offers a versatile space to nurture plants, admire your car, or even use it as an atelier. This extra space provides the freedom to enrich your lifestyle. Why not remodel this Kyomachiya with a space for your passions and create a home that suits your personal style?
Kyomachiya with Traditional Presence
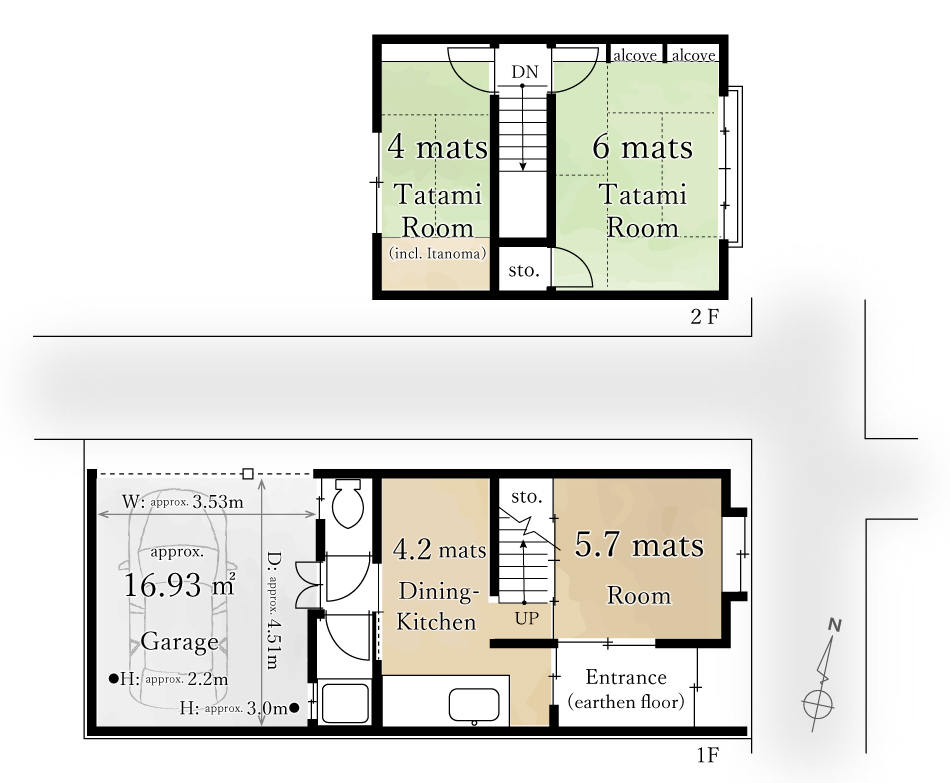
This Kyomachiya is located along a street north of Kuramaguchi St. Records show that it was built in the Taisho period. Bay windows under the eaves on the 1st floor, the wooden railing planter attached to the 2nd-floor window, and the Japanese-style room on the 2nd floor all evoke the charm of that era. The building has a compact 3 rooms + dining-kitchen layout with the rare feature of a garage, which is uncommon for a Kyomachiya. Since it’s situated on a corner lot, adding windows facing the north side road could further enhance the brightness and airflow, making the space feel more open and airy.
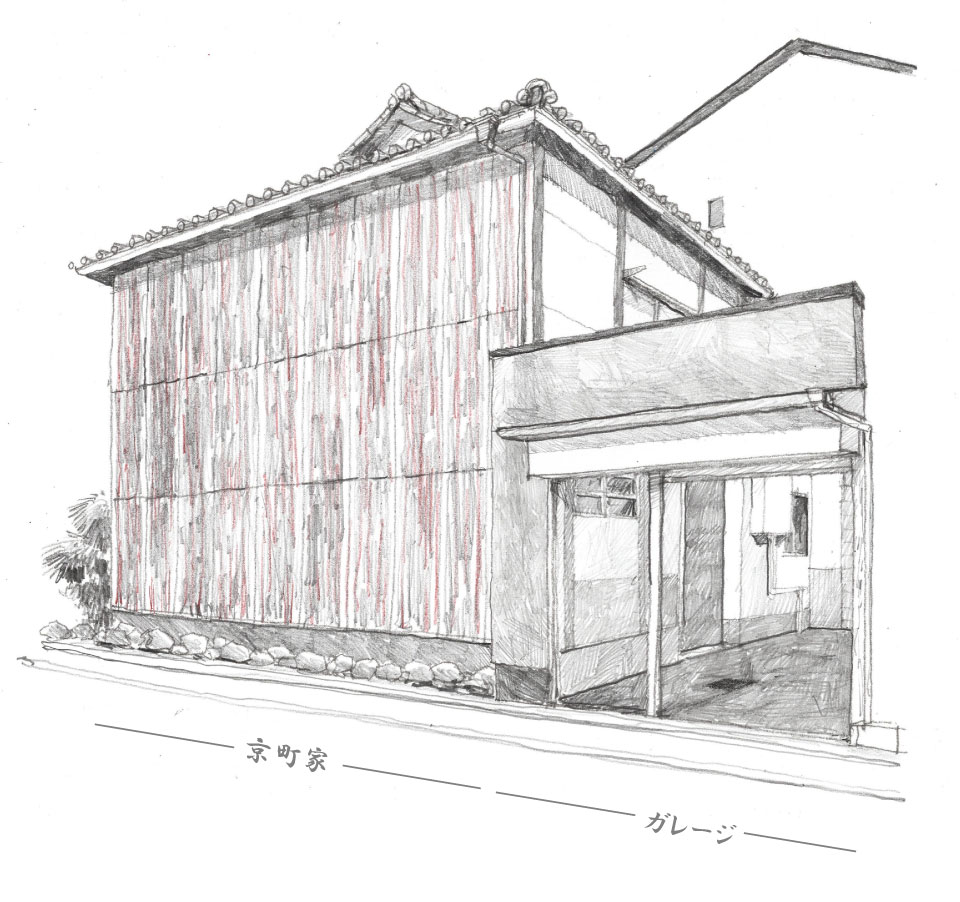
How Would You Use the Garage? Ideas for Use
A garage of about 16.9 sqm is attached to the side of the Kyomachiya.
Here are 3 stories with suggested ways you could fully enjoy your hobbies in this space.
※Note: The ceiling height is approx. 2m at its lowest point. The illustrations are for reference and may differ from the actual space.
A Maintenance Room
for Your Beloved Car
A man in his 40s who adores retro domestic cars from the Showa era was drawn to the nostalgic charm shared by both his beloved car and Kyomachiya, has been searching for a house with a garage. He equipped the original garage with lighting, shelves for maintenance tools, and a comfy sofa, thoroughly enjoying the time spent caring for his car. On weekends, he takes the car for a drive to check its condition. He also enjoys visiting hot springs in Kyoto with his wife, whom he met through their shared love of retro cars.
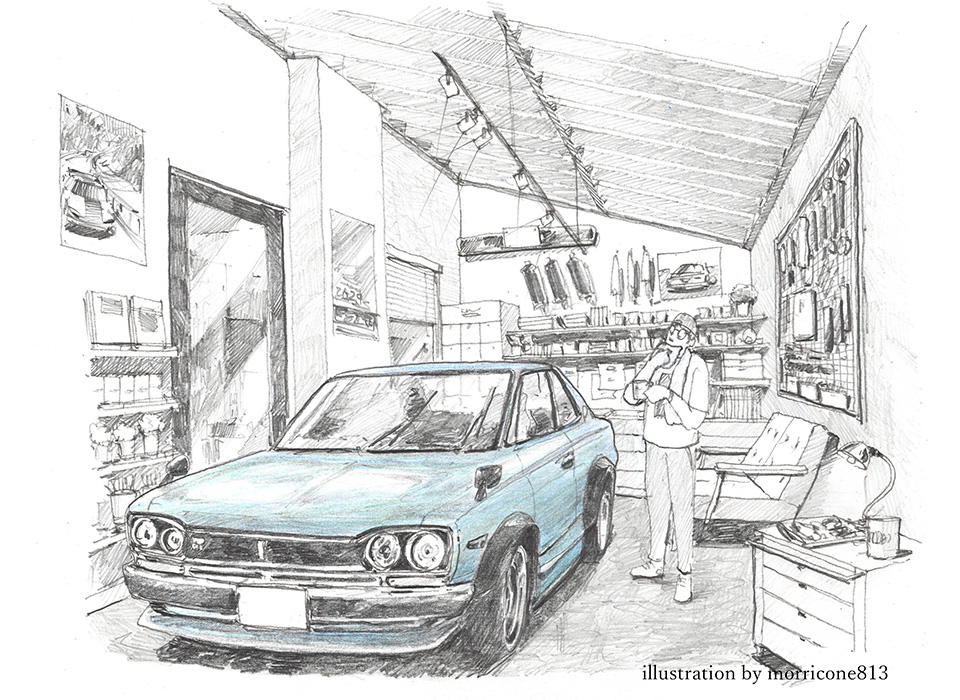
A Greenhouse-Style
Botanical Room
A woman in her 50s who studied interior design abroad enjoys a life surrounded by greenery. Previously living in a house with a garden, she relished in creating her own outdoor space. However, after her children became independent, she sought a Kyomachiya that was the perfect size for a single occupant and chose this home. To accommodate the houseplants she had been nurturing, she transformed the ceiling into a glass structure, creating a greenhouse-style space. She frequently visits the Tenjin Market at Kitano Tenmangu Shrine to find potted plants that suit the charming aged ambiance of her Kyomachiya, dedicating her days to caring for her plants.
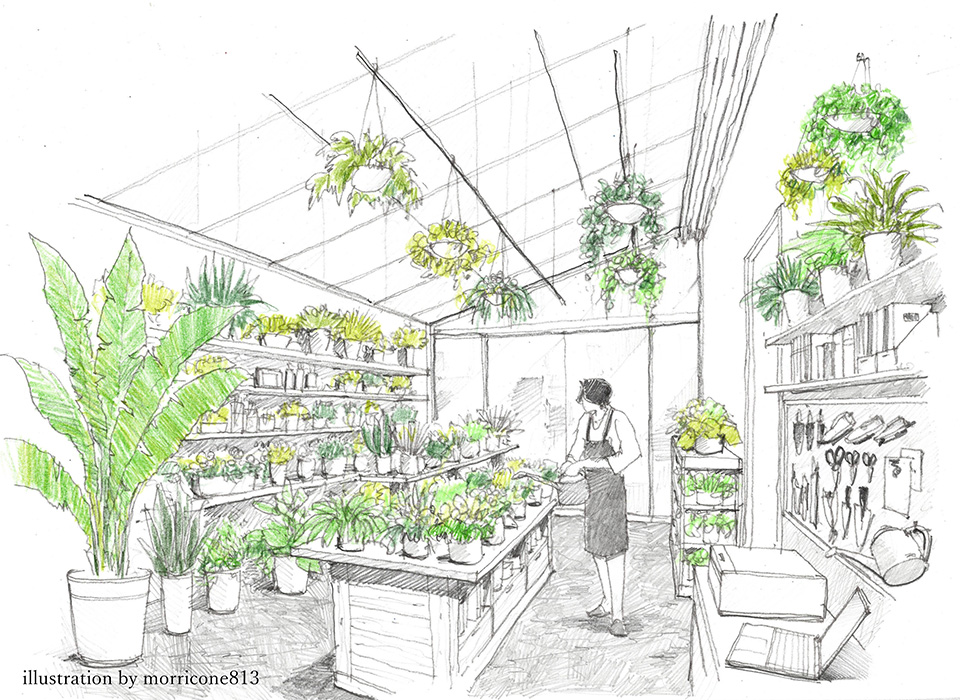
A Sunlit Space
for Creation
A male engineer in his 30s who usually works with data. His precision and reliability at work have earned him the trust of those around him. Spending his workdays in the digital realm, he decided to take up a more analog hobby and started attending a pottery class, which he quickly became passionate about. As he shapes clay, he loses track of time, completely absorbed in the creative process. When he wanted a dedicated space to pursue this passion, he came across this Kyomachiya. Interestingly, the ideas that emerge during his creative sessions have also often positively influenced his work.
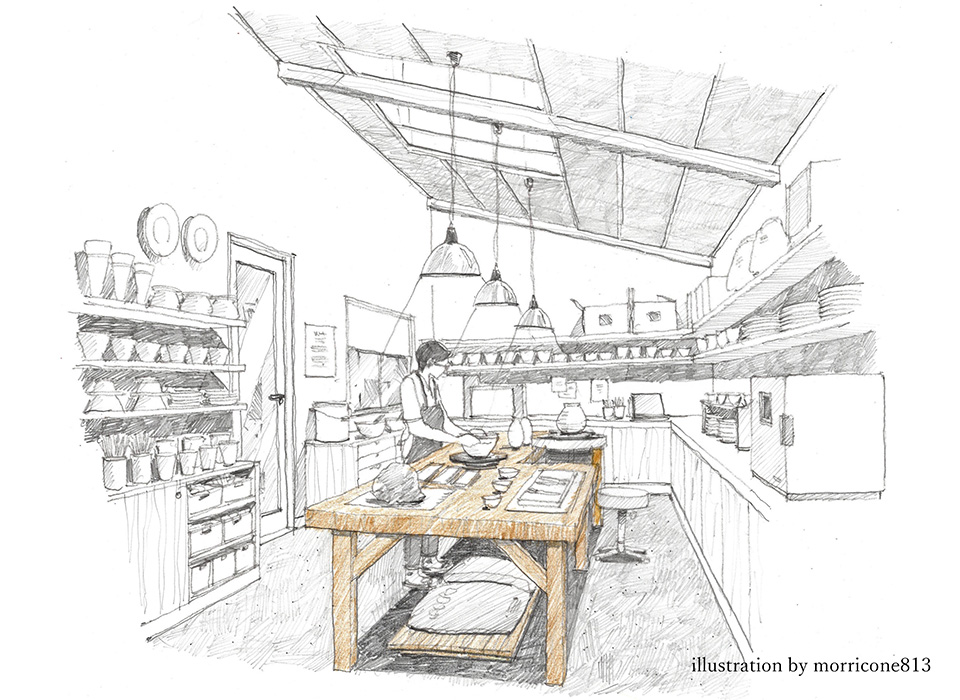

A Retro Town in Nishijin
Located in the Kita Ward's Murasakino area, this neighborhood is rich in history and charm. To the north lies Daitokuji Temple, and to the west is Mt. Funaoka, both of which provide a lush green environment nearby. Compared to the city center, the buildings here are not very tall, and traditional Kyomachiya townhouses are scattered throughout, contributing to a relaxed and laid-back atmosphere that is part of the town's allure. Close to Kuramaguchi Street, you will find unique establishments that reflect a sense of quality, such as the historic Funaoka Onsen and a former-Sento (public baths) transformed cafe, as well as long-established specialty coffee shops. Additionally, supermarkets are within walking distance, making it a convenient place to live.
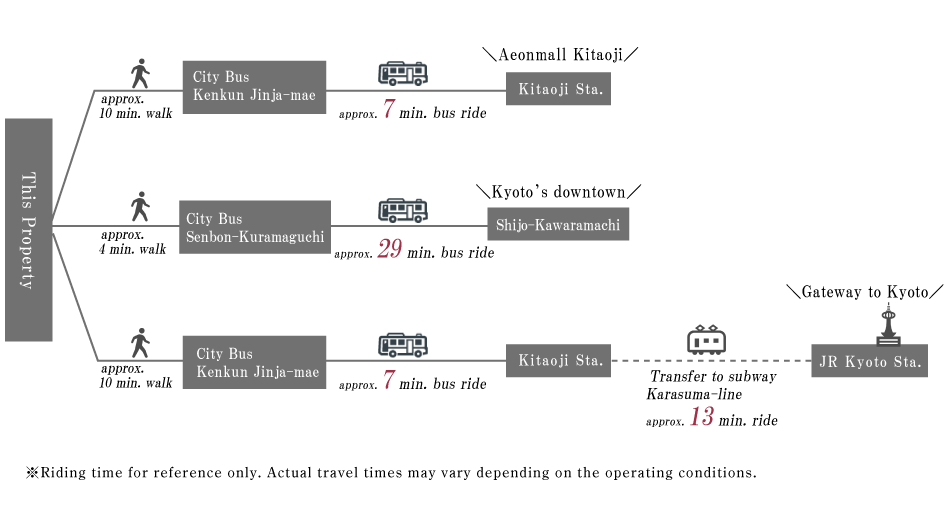
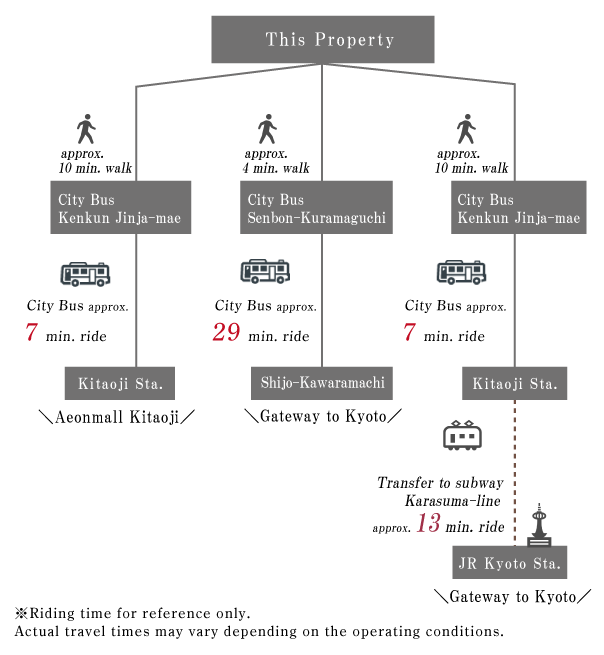
Details
物件概要
| Property Price | 21,800,000 JPY (Approx. USD *1JPY= USD) |
|---|---|
| Type & Conditions | Old House (Kyomachiya) |
| Location | 4-7 Murasakino-Kitafunaokacho, Kita Ward, Kyoto |
| Transportations | approx. 21 min. walk from subway Karasuma-line "Kuramaguchi Sta." Exit 2 |
| approx. 4 min. walk from Kyoto City Bus "Senbon-Kuramaguchi Stop" | |
| approx. 10 min. walk from Kyoto City Bus "Kenkun Jinja-mae Stop" | |
| Land Area | 【Registered】55.93sqm |
| 【Actual/Tape measured】approx. 52.72sqm | |
| Private Street Area Included | N/A |
| Floor Area | 【Registered】1F: 26.11sqm, 2F: 26.11sqm, Total: 52.22sqm |
| 【Actual/Tape measured】1F: 42.75sqm, 2F: 24.37sqm, Total: 67.12sqm (including 16.93sqm garage / approx. number) | |
| Building Structure | 2 Storey Wooden House |
| Building Date | Unspecifiable ※The latest record in the house evaluation report is 1922 |
| Size | 3 Rooms + Dining-Kitchen + Garage |
| Adjoining Street (Northeast corner lot) | Street width: 3.36m (private street), Frontage: 10.15m, Direction: 4.49m (approx. number) |
| Public Utility | Electricity, Water Plumbing In/Out, City Gas |
| Land Use District | Category 1 Residential District |
| Legal Restrictions | 15m / Category 2 Height Control District, Quasi-Fire Prevent District, Old Urban Type Aesthetic District, Distant View Presentation Zone, Outdoor Advertisement Category 3 Regulatory District, Residence Attraction Area, Established Urban Area, Housing Land Development Construction Regulated Area |
| Handover | Immediately |
| Current Situation | Vacant |
| Building Coverage Ratio | 60% |
| Floor Area Ratio | 160% |
| Land Category | Residential Land |
| Geographical Features | Flatland |
| Land Tenure | Title |
| Notification According to National Land Utilization Law | Not Required |
| Elementary School | Murasakino Elementary School (approx. 8 min. walk/600m) |
| Junior High School | Karaku Junior High School (approx. 10 min. walk/750m) |
| City Planning Act | Urbanization Promotion Area |
| Remarks | ※approx. 4.77sqm setback ※A corner lot cut of approx. 2sqm is needed when rebuilding. ※Furniture is not included in the property price. ※The property will be handed over as is. ※Renovation work is required due to it's aged deterioration. |
| Transaction Terms | Hachise as a Seller (No agent commission required) |
| Sales Representative | Ren Tamai |
| Information updated | Nov. 18, 2024 |
| Information will be updated | Dec. 2, 2024 |
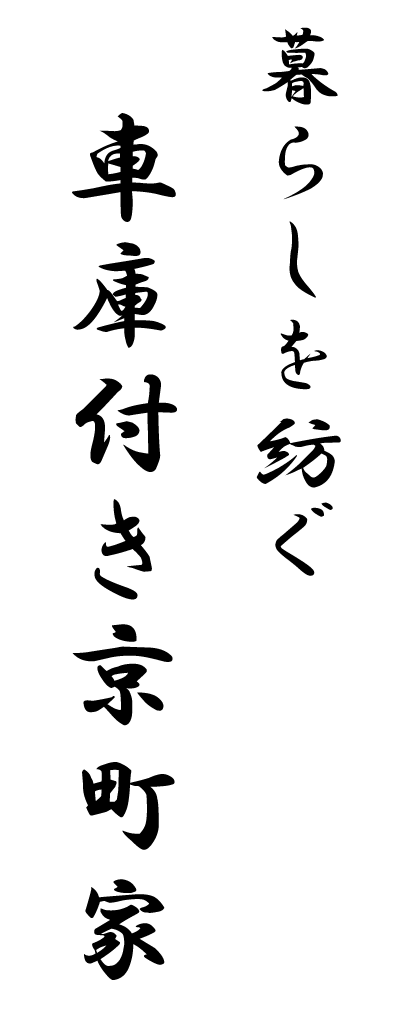
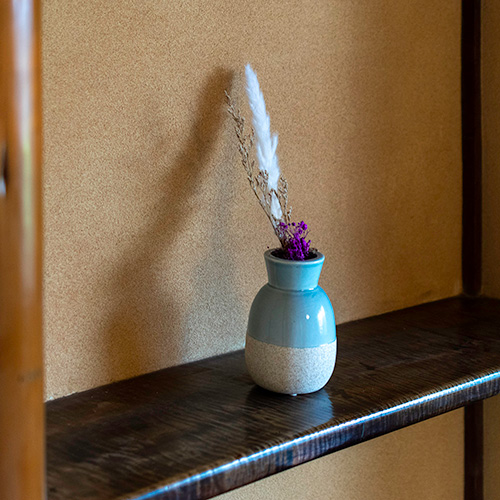
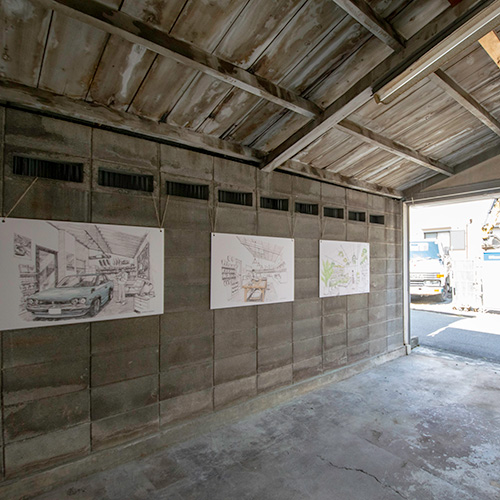
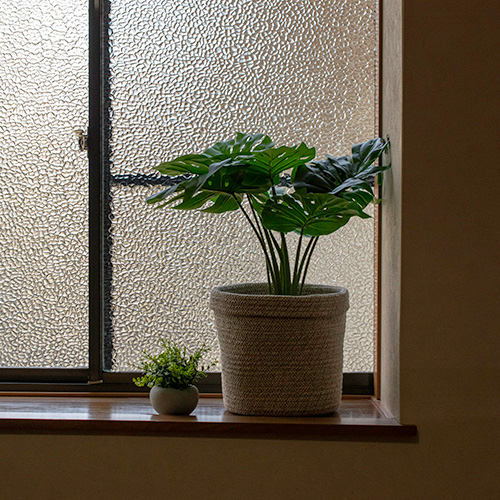
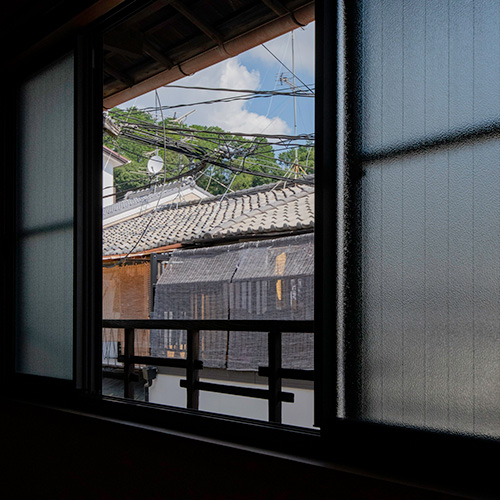
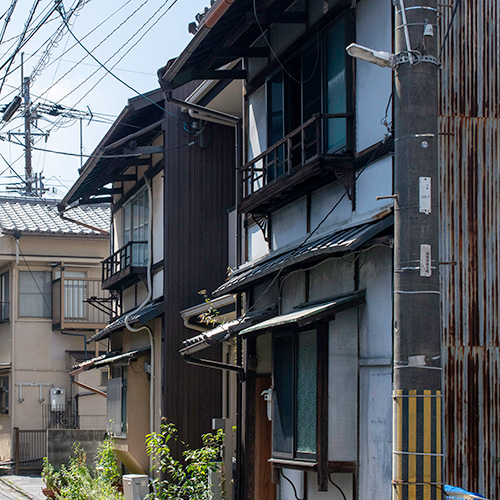
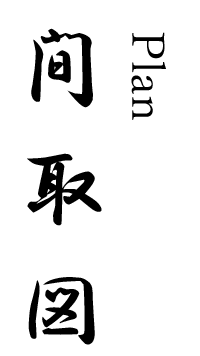
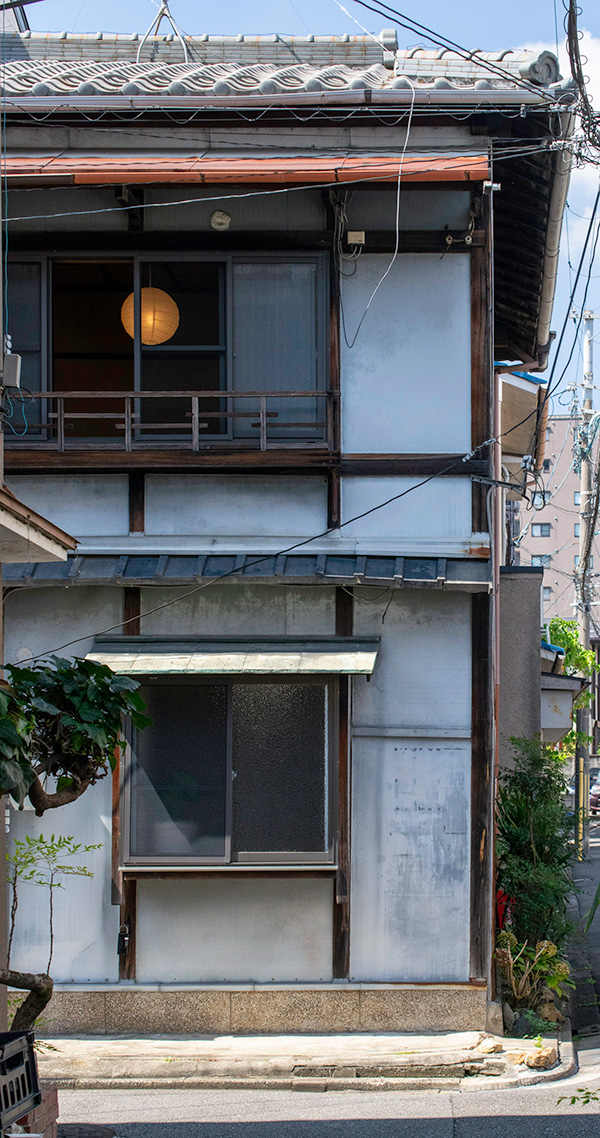


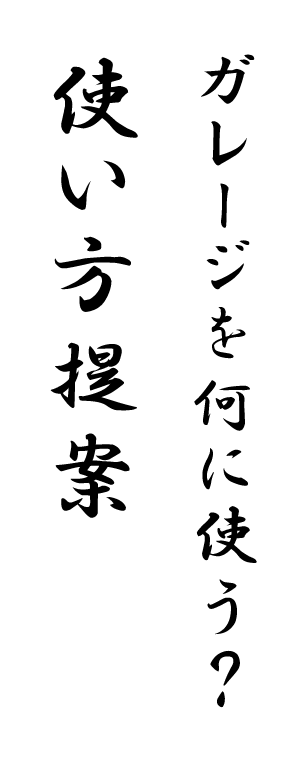
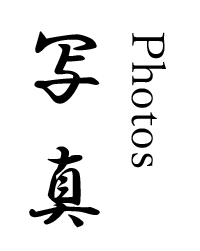





















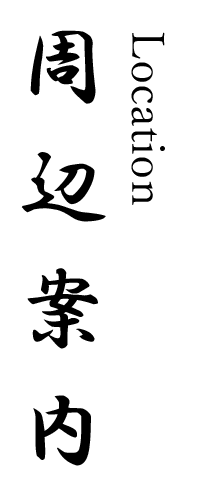
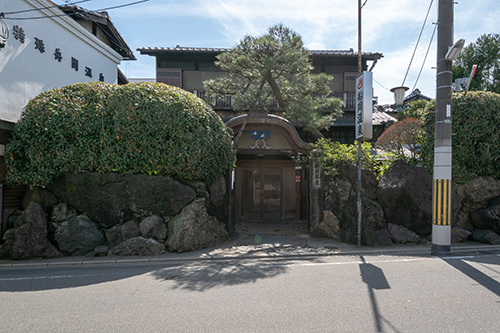
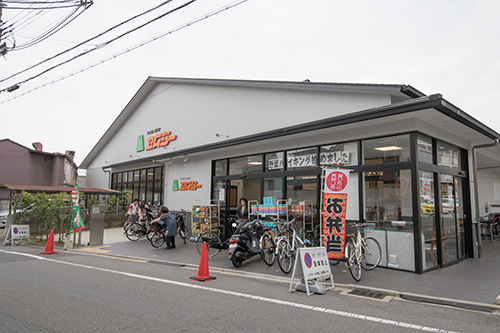
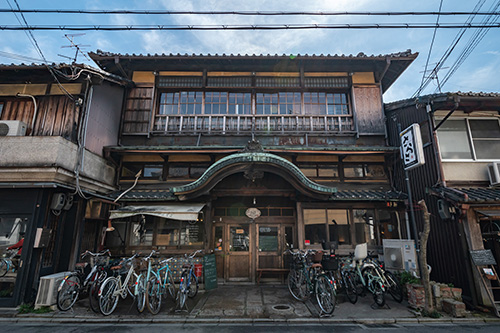
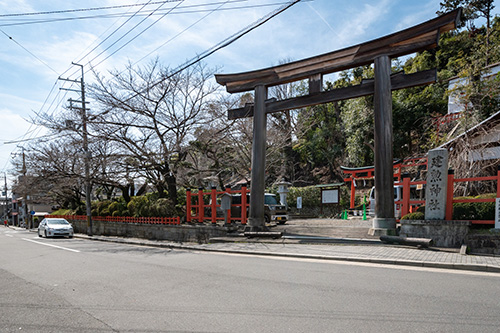
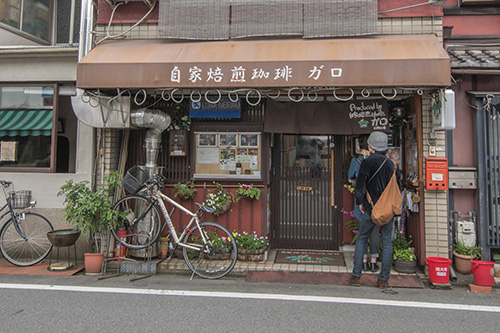
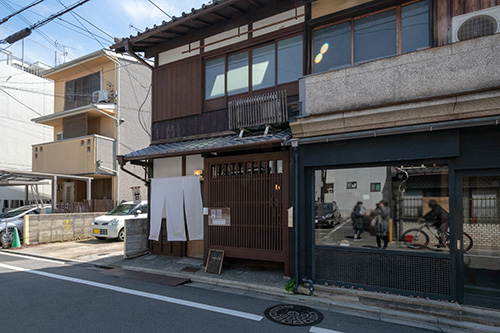
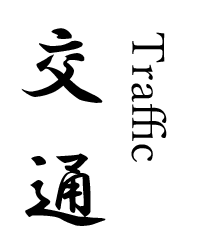
Virtual Tour
Drag/Swipe the screen, or click the arrows on the screen to tour.