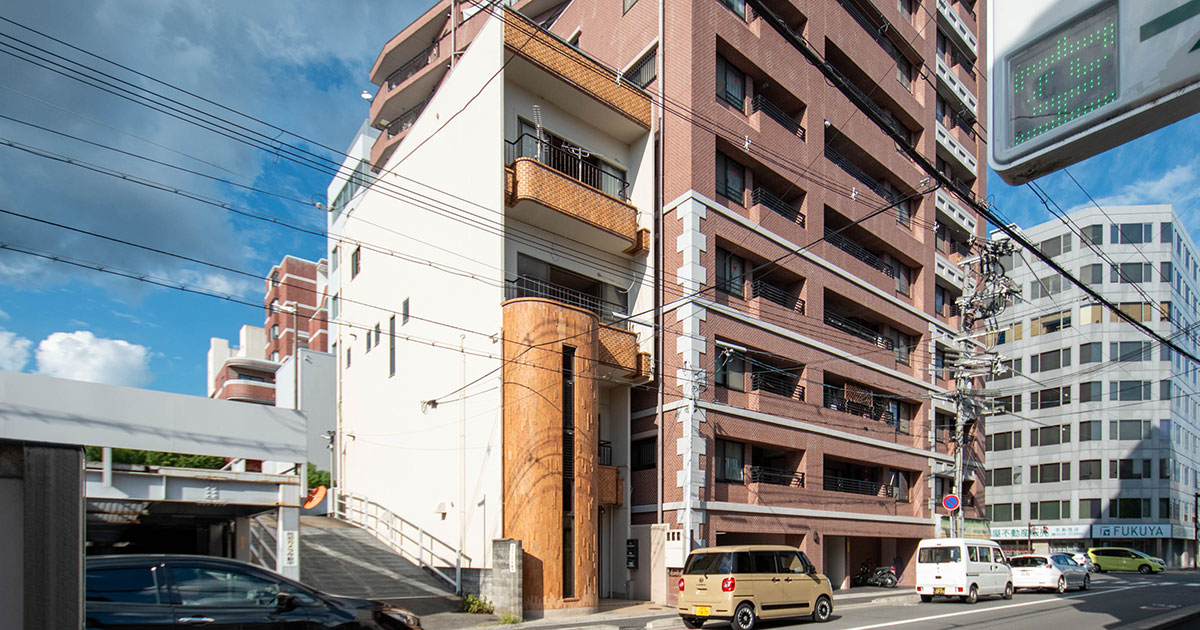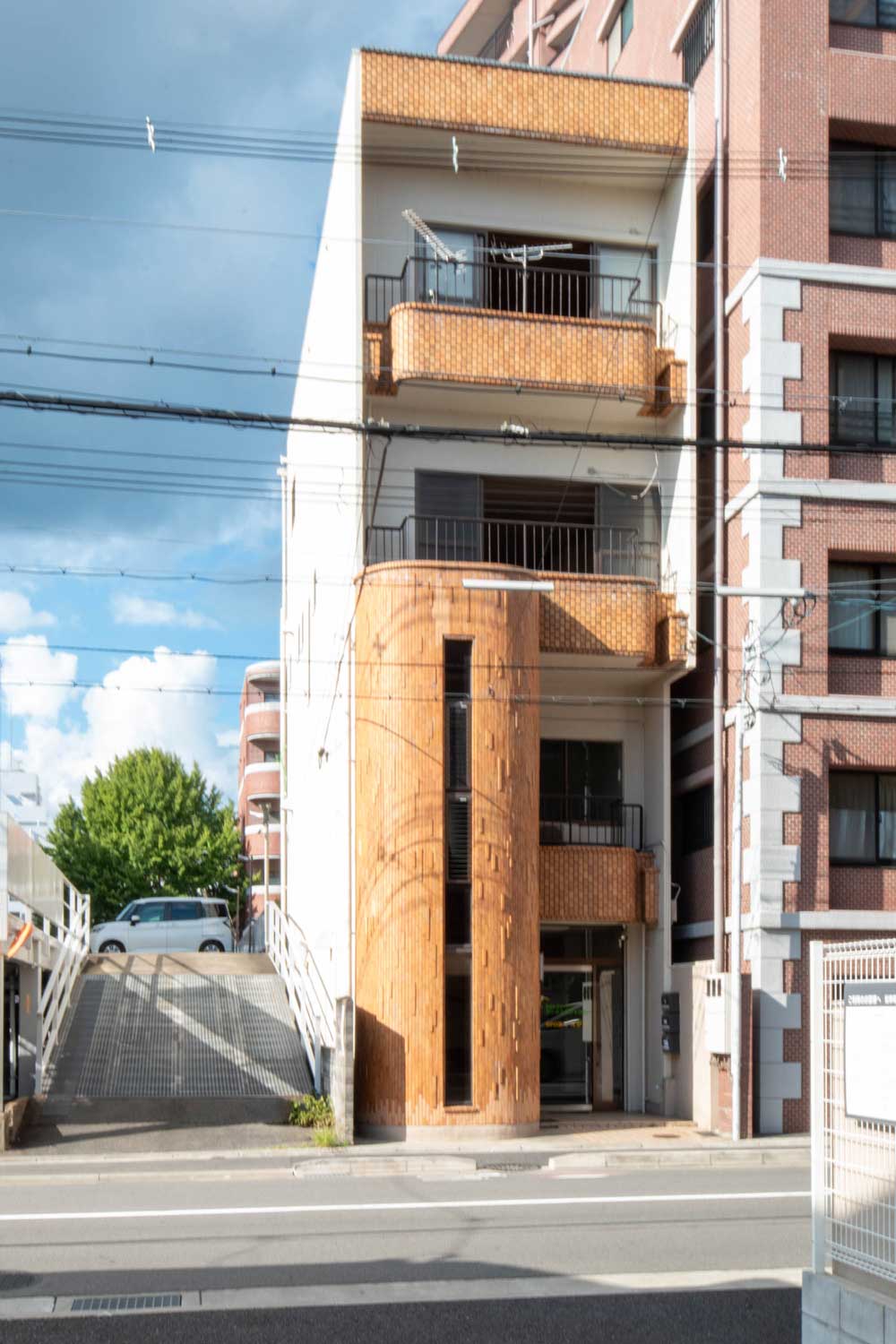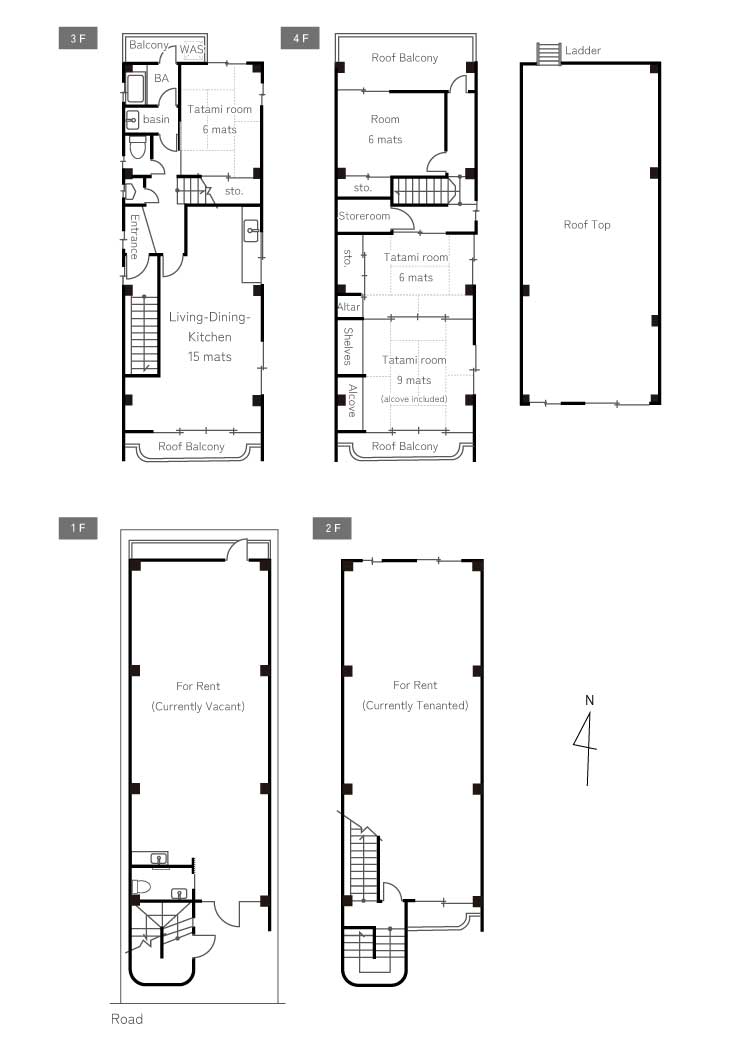Retro Building in Saiin


Live and Become a Landlord
This building offers a unique opportunity to live on the premises while renting out the office spaces. The 1st and 2nd floors are office spaces, while the 3rd and 4th floors (combined as a single unit) are residential areas. You can rent out the office spaces while living on the upper floors. Currently, the 2nd floor is rented out, while the 1st, 3rd, and 4th floors are vacant.
Built around 40 years ago, this steel-structured building features retro orange tiles that exude a nostalgic charm. Conveniently located just a 6-minute walk from Hankyu Saiin Station, the building is situated along Takatsuji Street.
AREA
The property is located slightly west of Takatsuji-Nishioji, on the northern side. The Saiin Station area is a bustling neighborhood with numerous restaurants and vibrant activities.

PLAN
The 1st floor is a tenant space equipped with a small kitchenette and an accessible restroom. The 2nd floor is currently rented out. The 3rd and 4th floors feature a spacious 4 rooms+LDK layout and a large balcony.
Whether you decide to rent out all the spaces as an investment property or use it as your home and office, this building offers versatile possibilities.


Investment Potential
2nd Floor (Currently Tenanted): Rent 94,500JPY/month
1st Floor (Vacant): Projected Rent 150,000JPY/month
3rd & 4th Floors (Vacant): Projected Rent ¥150,000JPY/month
Projected Annual Income: 4,734,000 JPY
※Please note that the current rental income and projected rents are not guaranteed to remain consistent in the future.
※Withholding tax (20.42% of the rental income) will be incurred for non-resident owner who does not live in Japan if the property is leased out for non-residential use.
PHOTOS
Facade & Stairs



1F



2F

3F & 4F


















VIRTUAL TOUR
Drag/Swipe the screen, or click the arrows on the screen to tour.
DETAILS
| Property Price | 65,800,000 JPY (Approx. USD *1JPY= USD) |
|---|---|
| Type & Conditions | Income-Generating Old Building |
| Location | 6-3 Saiin-Hiramachi, Ukyo Ward, Kyoto |
| Transportations | approx. 6 min. walk from Hankyu Kyoto-line "Saiin Sta." Exit 2 |
| Land Area | 【Registered】74.49sqm |
| Private Street Area Included | N/A |
| Floor Area | 【Registered】1F: 56.44sqm, 2F: 56.32sqm, 3F: 54.00sqm, 4F: 49.95sqm, Total: 216.71sqm |
| Adjoining Street | Street width: 10.17m (public street), Frontage: 5m, Direction: South (approx. number) |
| Building Structure | 4 Storey Steel House |
| Building Date | July 1982 |
| Legal Restrictions | 31m / Category 1 Height Control District, Quasi-Fire Prevent District, Roadside Type Aesthetic Formation District Trunkline Zone, Outdoor Advertisement Roadside Type Category 5 Regulatory District, Distant View Preservation Zone, Urban Function Attraction Area, Residence Attraction Area, Established Urban Area, Housing Land Development Construction Regulated Area |
| Size | 1 Room × 2 Units (1F, 2F), 4 Rooms + LDK × 1 Unit (3F+4F) |
| Public Utility | Electricity, Water Plumbing In/Out, City Gas |
| Land Use District | Commercial District |
| Handover | Immediately |
| Current Situation | 2F: Tenanted 1F, 3F+4F: Vacant |
| Building Coverage Ratio | 80% |
| Floor Area Ratio | 600% |
| Land Category | Residential Land |
| Land Tenure | Title |
| Geographical Features | Flatland |
| City Planning Act | Urbanization Promotion Area |
| Notification According to National Land Utilization Law | Not Required |
| Elementary School | Saiin Elementary School (approx. 10 min. walk/750m) |
| Junior High School | Saiin Junior High School (approx. 3 min. walk/180m) |
| Transaction Terms | Hachise as a Broker (Agent commission required when concluding contract) |
| Remarks | ※The lessee's deposit (such as guarantee deposit, etc.) is included in the property price. Deposits will not be passed from the seller to the buyer. |
| ※Please note that we cannot show you the interior of the tenated unit. | |
| ※The property will be handed over as is. | |
| Sales Representatives | (EN) Boa Zhang / Aya Kito / Kae Motokado / Ren Tamai (JP) Hiroyasu Fukui |
| Information updated | Nov. 18, 2024 |
| Information will be updated | Dec. 2, 2024 |


