Retro House in Murasakino
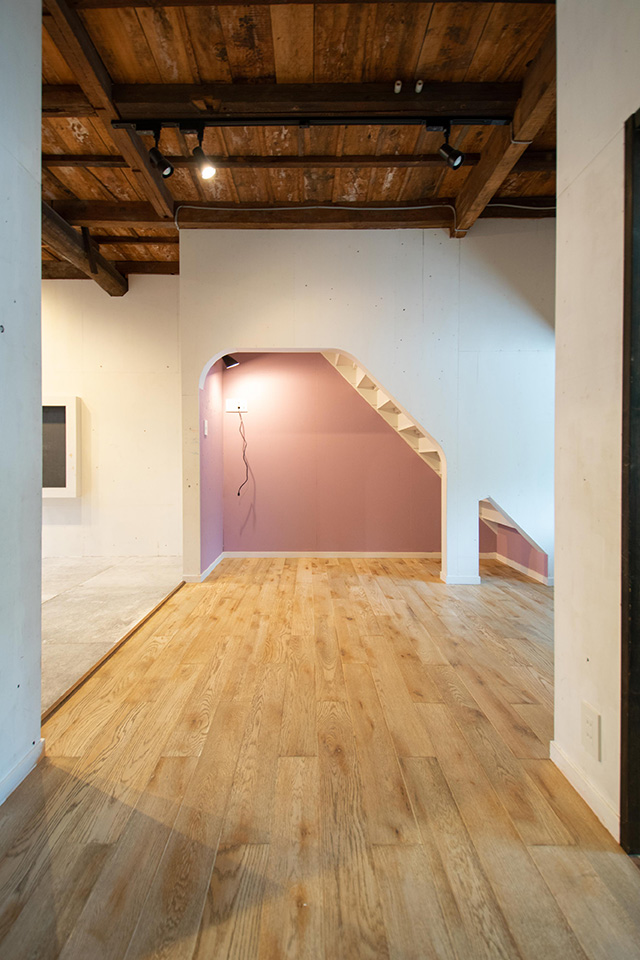
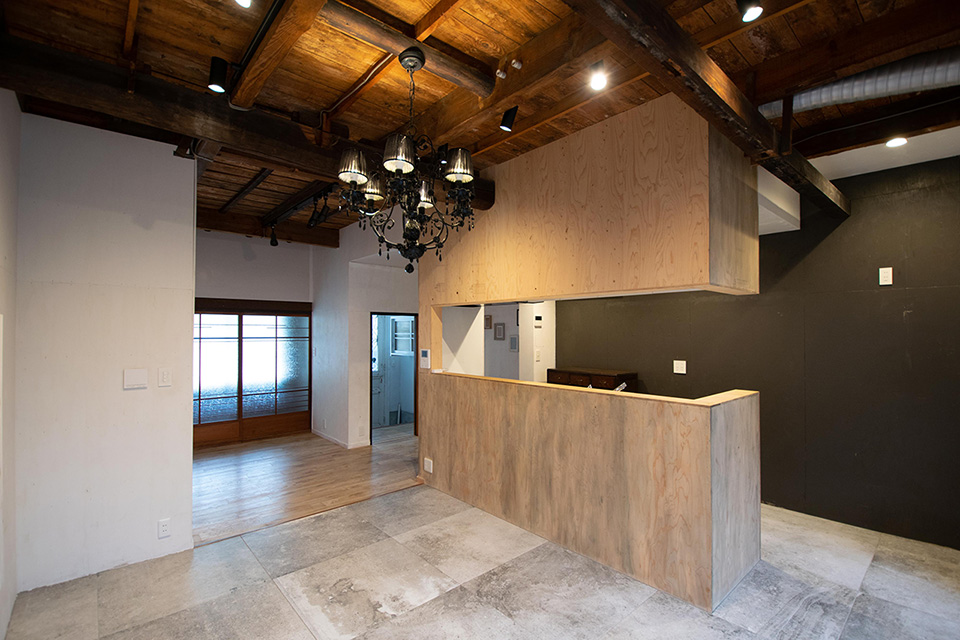
plan
Designed with both comfort and functionality, the house features a well-equipped LDK (living-dining-kitchen) area, including a system kitchen fitted with an oven, dishwasher, and easy-to-clean surfaces. There are toilets on both the 1st and 2nd floors and a bathroom is right next to the bedroom on the 2F. Additionally, there is a space in front of the entrance for parking bicycles or motorbikes.
The children's room includes a swing, while the bedroom and bathroom feature DIY finishes, including custom wall treatments and tiled surfaces. There is also a space that can be used as a workshop, offering the joy of continuing to add personal touches to this already-renovated home.
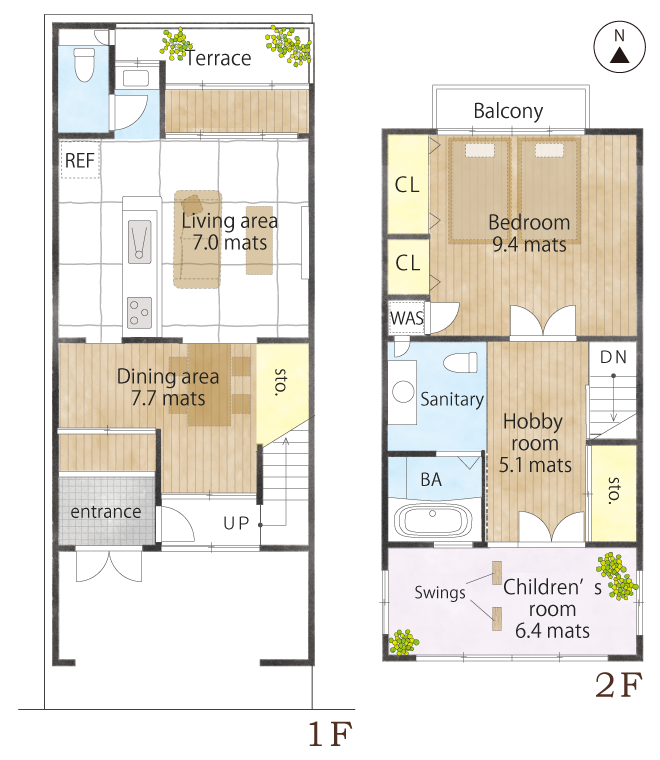
photo
Click small thumnails to enlarge photos.
area map
Situated in a quiet residential neighborhood, the area offers easy access to local shops, supermarkets, and the ward office, making daily life convenient. With many educational facilities nearby, it’s also an ideal location for families with children.
Shimei Street, located close to the property, is lined with large Ginkgo and Zelkova trees, turning brilliant gold in autumn and providing a beautiful natural setting throughout the seasons.
From the property, it's an 11-minute walk to Subway Karasuma-line's Kitayama Subway Station and just a 2-minute walk to the Kitaoji-Horikawa bus stop. This 2-way access makes it easy to reach Kyoto’s city center, adding to the convenience of this location.
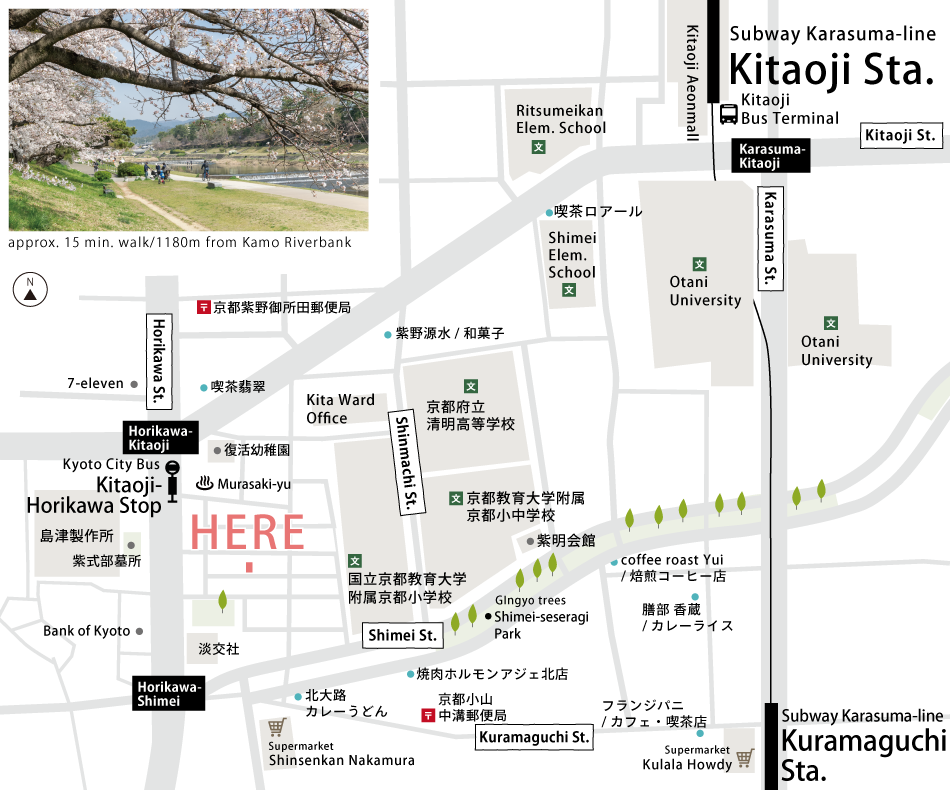
virtual tour
Drag/Swipe the screen, or click the arrows on the screen to tour.
details
- Property Price
- 32,800,000 JPY (Approx. USD *1JPY= USD)
- Type & Conditions
- Used House (One of 3 terraced houses)
- Location
- 4-7 Murasakino-Higashigoshodencho, Kita Ward, Kyoto
- Transportations
- approx. 11 min. walk from Subway Karasuma-line "Kitaoji Sta." Exit 6
approx. 2 min. walk from Kyoto City Bus "Kitaoji-Horikawa Stop" - Land Area
- 【Registered】61.98sqm
- Private Street Area Included
- N/A
- Floor Area
- 【Registered】1F: 46.59sqm, 2F: 49.49sqm, Total: 96sqm
- Building Structure
- Two Storey Wooden House
- Building Date
- Unspecifiable
- Size
- 3 Rooms + Living-Dining-Kitchen
- Adjoining Street
- Street width: 6m (public street), Frontage: 4.9m, Direction: South (approx. number)
- Public Utility
- Electricity, Water Plumbing In/Out, City Gas
- Land Use District
- Category 1 Low-Rise Exclusive Residential District
- Legal Restrictions
- The minimum size of land area is regulated as 80sqm if divided, 10m / Height Control District, Quasi-Fire Prevent District, Urban Type Aesthetic Formation District, Distant View Preservation Zone, Outdoor Advertisement Category 2 Regulatory District, Residence Attraction Area, Established Urban Area, Housing Land Development Construction Regulated Area
- Handover
- TBD
- Current Situation
- Vacant
- Building Coverage Ratio
- 60%
- Floor Area Ratio
- 100%
- Land Category
- Residential Land
- Land Tenure
- Title
- Geographical Features
- Flatland
- City Planning Act
- Urbanization Promotion Area
- Notification According to National Land Utilization Law
- N/A
- Elementary School
- Murasakino Elementary School (approx. 10 min. walk/733m)
- Junior High School
- Karaku Junior High School (approx. 22 min. walk/1682m)
- Remarks
- ※Renovated by owner in Apr 2015.
Renovation works done: Repaired main roof, Renewed water plumbing products (system kitchen, toilet, washbasin, bathroom, laundry space), Renewed floorings (tiles, floorings, carpet), Partly renewed and replaced fittings, etc.
※The seller is not liable for any defects.
※The property will be handed over as is.
※Photos were taken in June 2018. - Transaction Terms
- Hachise as a Broker (Agent commission required when concluding contract)
- Sales Representatives
- (EN) Aya Kito / Boa Zhang / Ren Tamai / Kokoro Naka
(JP) Hiroyasu Fukui - Information Updated
- Apr 14, 2025
- Information will be Updated
- Apr 28, 2025





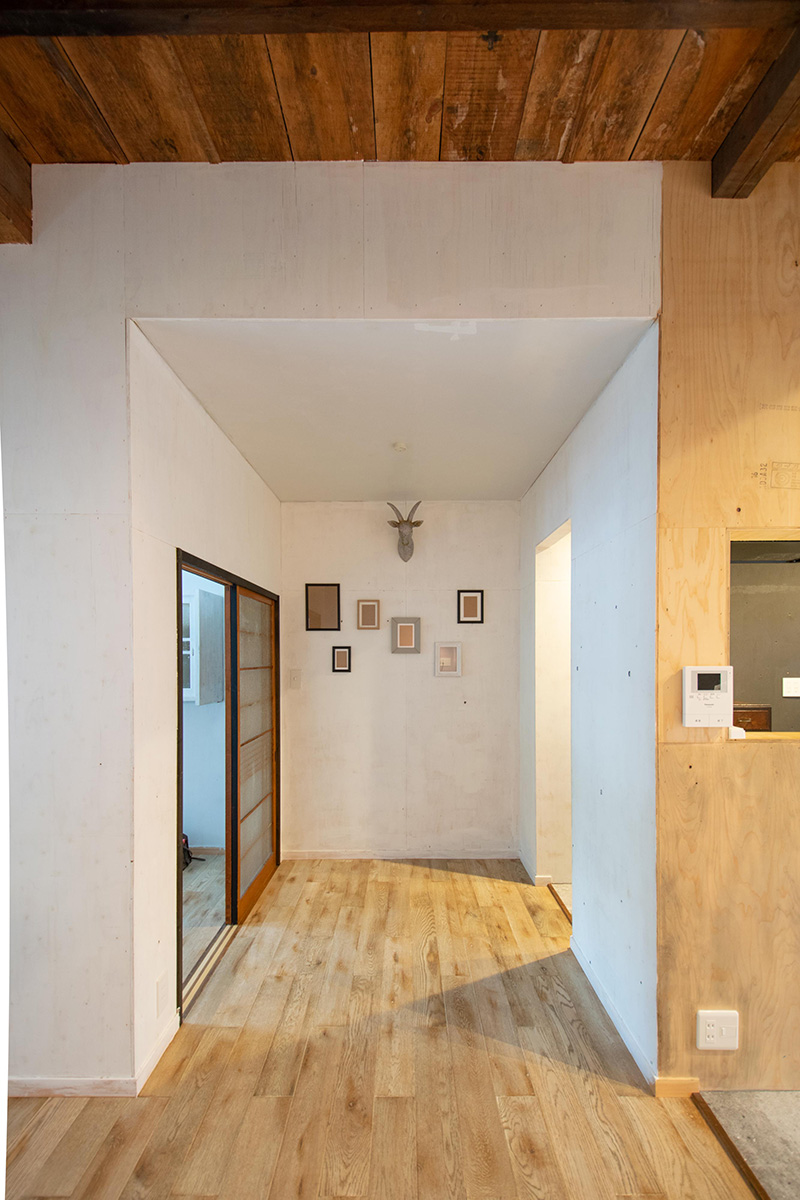
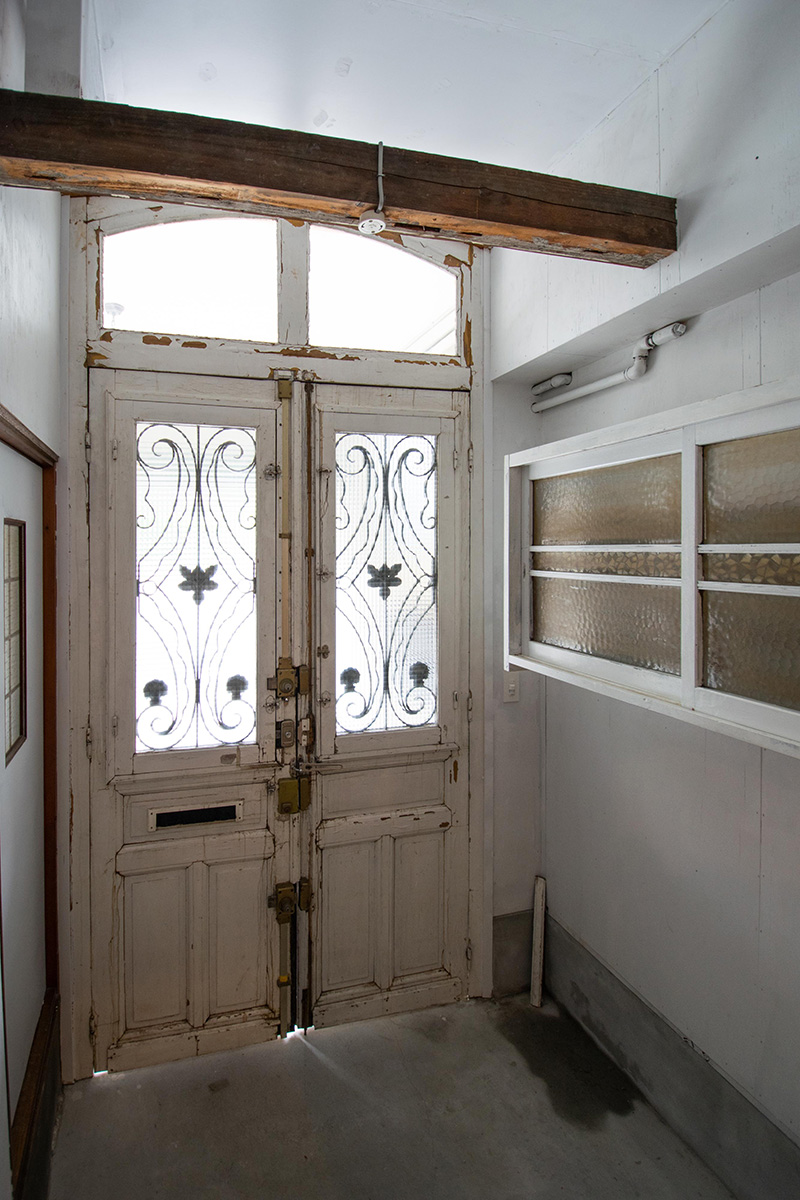
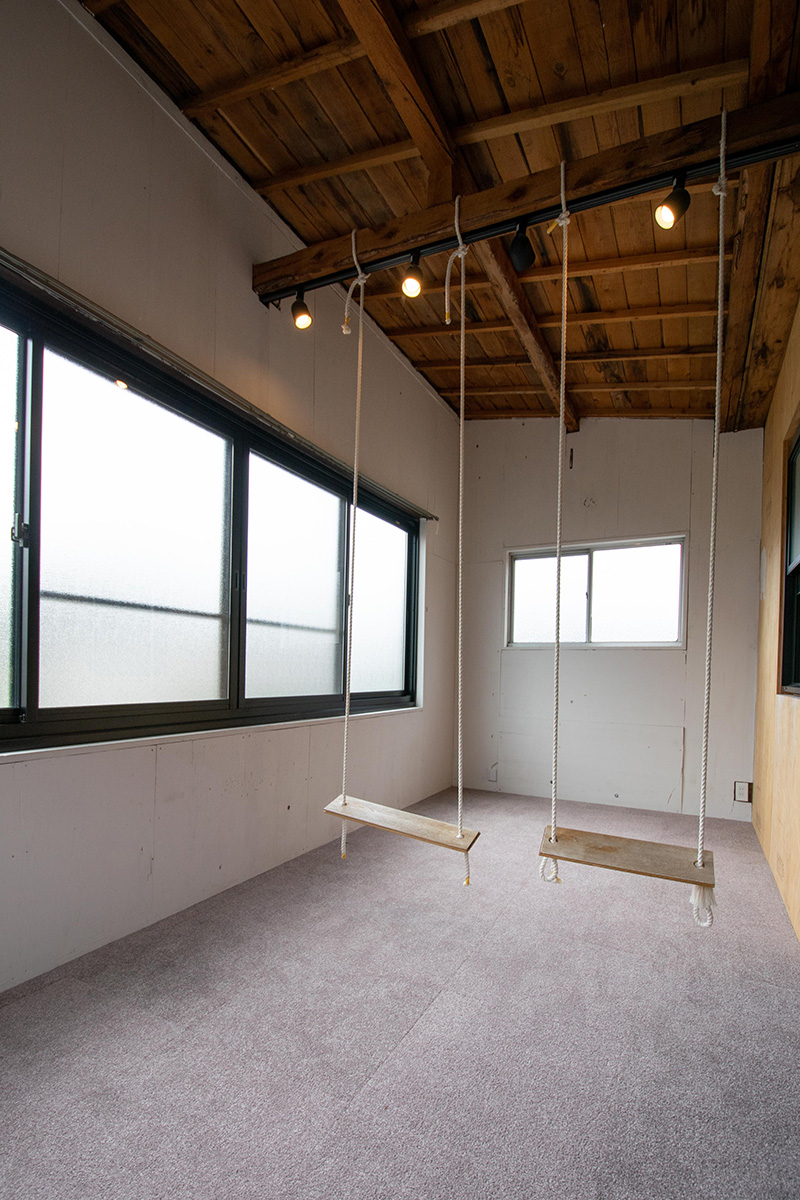
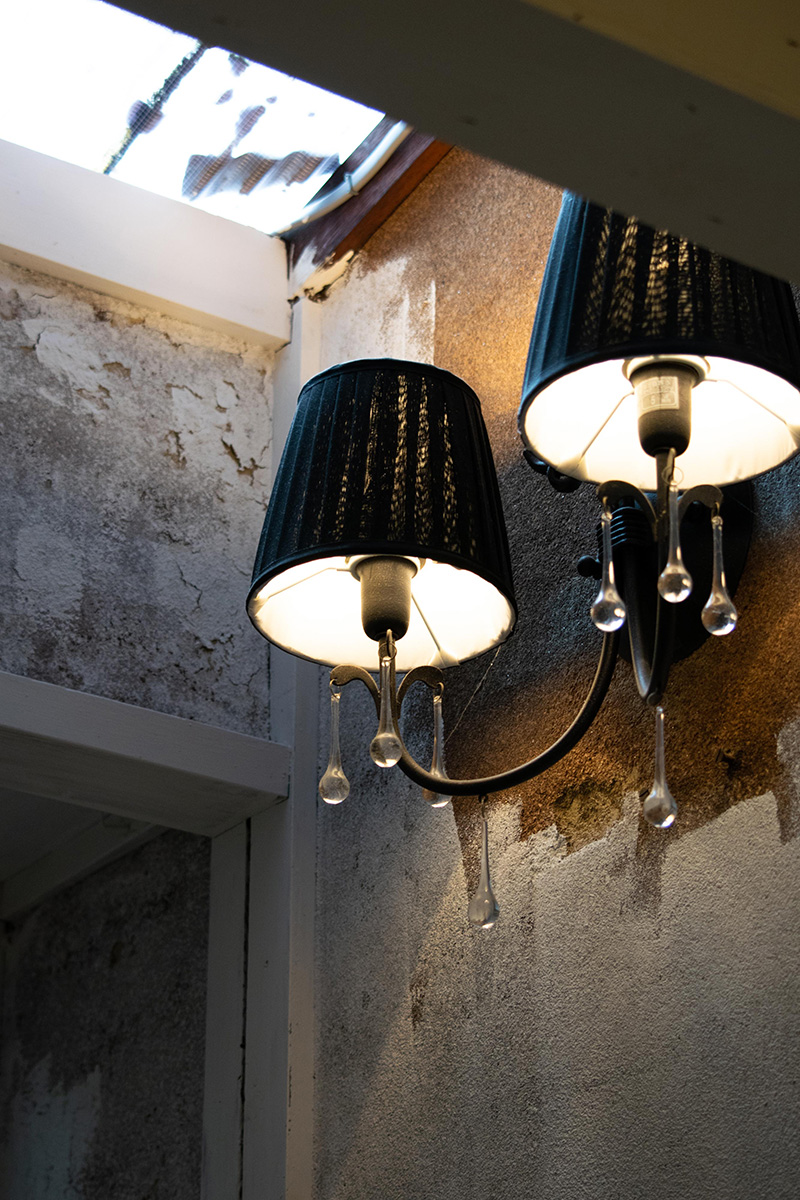













































Recommend
a renovated retro house
with the joy of creation
Nestled in a well-organized block just north of Shimei Street, known for its beautiful tree-lined road of Ginkgo and Zelkova trees, this charming house has been carefully renovated by the owner.
The interior is now an impressive space filled with character, featuring antique doors, chandeliers, tiles, and walls finished with a touch of elegance. Each element reflects the owner's meticulous attention to detail, creating a unique and captivating atmosphere.