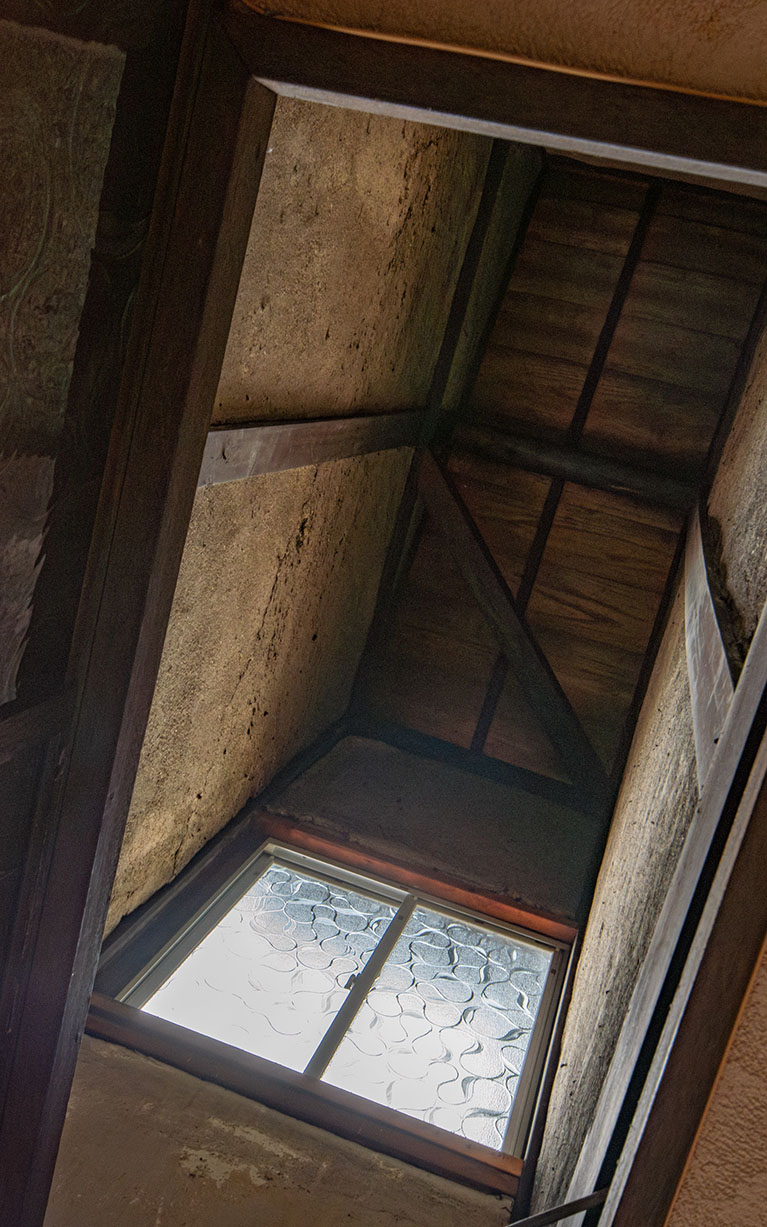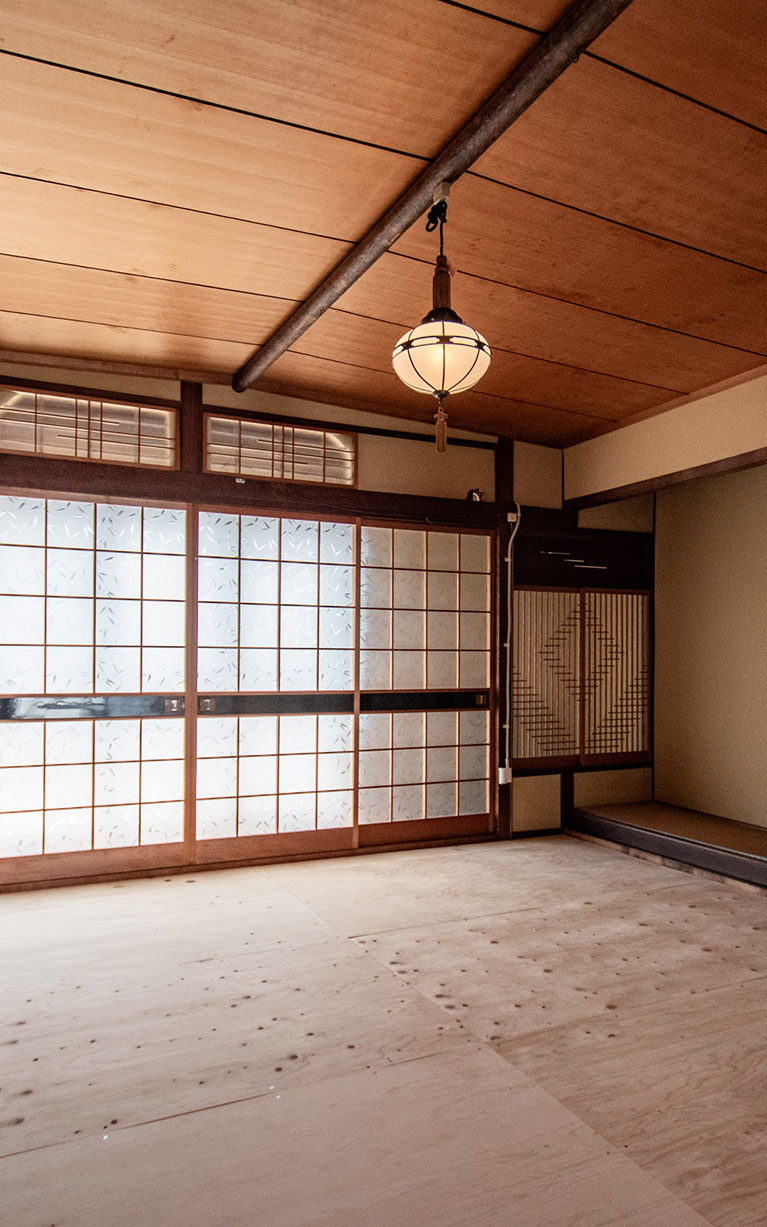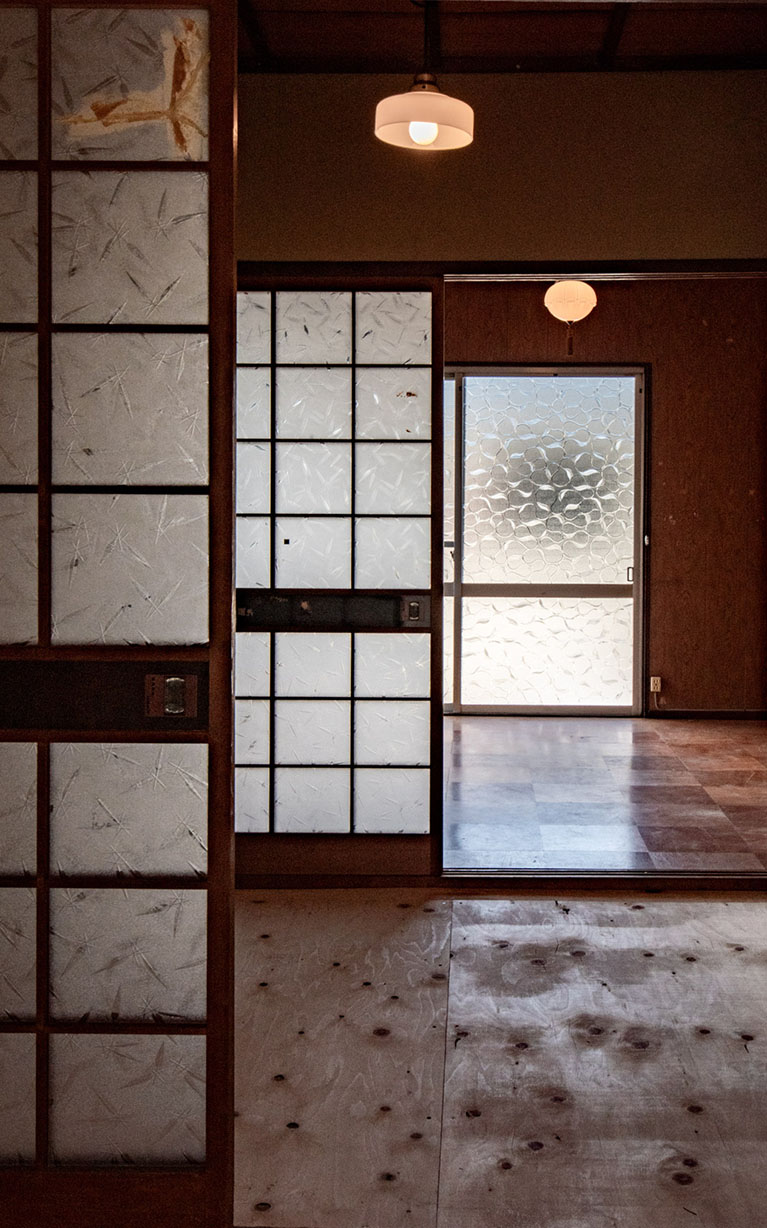A Kyomachiya Adorned with Retro Glass
Leaving behind the buzz of the city,
you arrive in a quiet neighborhood near Tojiin Temple.
It’s here, along calm residential streets,
that we discovered a Showa-era Kyomachiya,
adorned with antique glass and retro tiles that glisten in the light.
A soft tranquility gently fills the air.

With windows facing both east and west,
gentle sunlight and breezes flow through the house.
Its calm presence and soothing silence offer a retreat from the noise of daily life –
a space to breathe and feel at ease.


Patterned glass from the Showa period,
retro tiles in the entryway and living area –
these nostalgic, slightly playful details catch the eye and warm the heart.



A morning spent reading on the sunlit balcony.
The sound of birdsong in the distance.
A cup of coffee in hand,
a quiet moment to yourself.
This townhouse offers space for such simple,
beautiful moments in daily life.



Take a short stroll and you’ll find yourself surrounded by calm and nature.
Temples like Tojiin, lush greenery, and peaceful walking paths
invite you to slow down and explore.
Though a little removed from the city center,
that too is part of this home’s charm.



間取図
The green-tiled exterior brings a touch of Western flair, and the simple, clean roofline harmonizes beautifully with the quiet street.
Step inside and you’re greeted by a retro tile floor and a traditional Tooriniwa passageway that leads deeper into the home.
Above the kitchen, removing the ceiling reveals the original Hibukuro - a chimney-style open ceiling, bringing in more light and air to create a spacious, open atmosphere.
Right next to the entrance is a Western-style room with a decorative fireplace, and when you go deeper the house, is a Tatami room with a Tokonoma alcove - a gentle blend of Japanese and Western styles.
Upstairs, you'll find a charming Japanese-style room and a retro Western room.
This home allows you to live surrounded by tranquility and nostalgia.

-
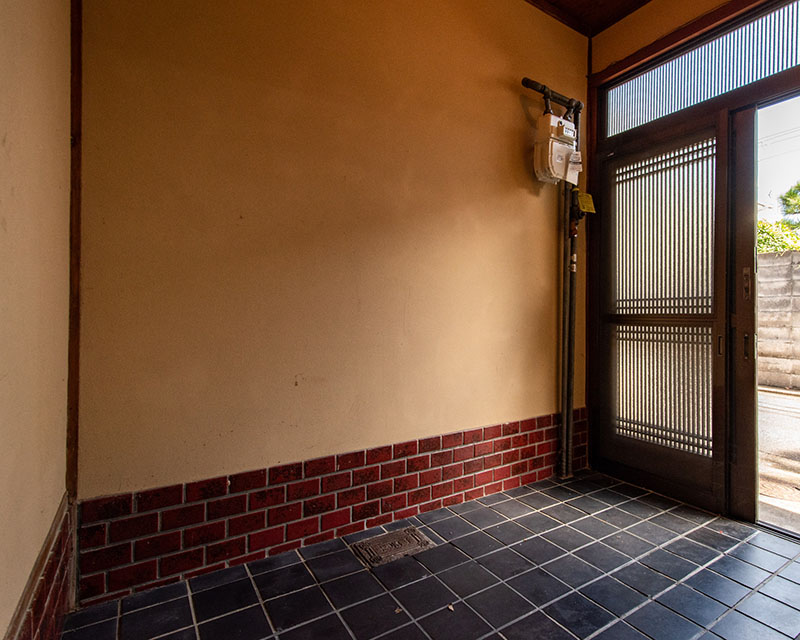
Entrance with Striking Large Tiles
The floor features large, durable tiles, while the walls are lined with brick-style tiles. The tactile textures and retro atmosphere are details you’ll want to preserve during any future renovations.
-

Western Room with Decorative Fireplace
The fireplace, finished with green and reddish-brown brick-style tiles, adds an elegant accent to the space. Its classic design harmonizes beautifully with antique furnishings, creating a timeless atmosphere.
-
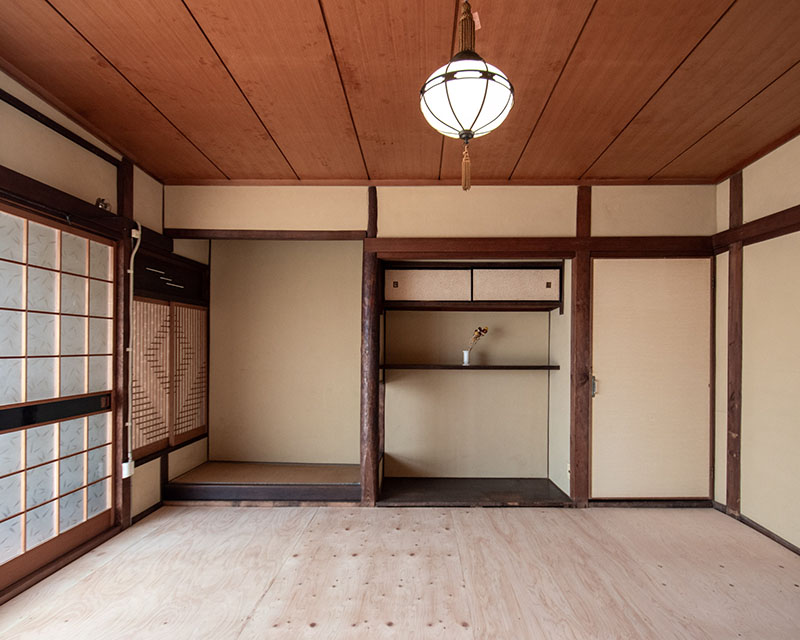
Shoin Style Japanese Tatami Room
The 2nd-floor Tatami room retains traditional features such as a Tokonoma alcove and Shoin window. You can enjoy personalizing the space with hanging scrolls or seasonal ornaments, creating your own expression of Japanese taste.
写真
Renovation
Renovation Inspirations
Retro tiles, a decorative fireplace, patterned glass…
This Kyomachiya radiates Showa-era charm, just as it is.
Take inspiration from Hachise’s renovation examples and imagine your life here:
- 1. Photos shown are for illustrative purposes only. These are examples of renovation.
- 2. This property is NOT sold under renovated conditions.
- 3. We can introduce architects, designers and renovation contractors for the property.
-Please note-
エリア
Tojiin Minamimachi is a quiet neighborhood retaining its traditional charm. Just a 4-minute walk from the Randen Tojiin Station, the area is graced by the gentle sound of the local tram, adding a relaxed rhythm to everyday life.
The neighborhood is home to Ritsumeikan University’s Kinugasa Campus, creating an academic atmosphere that attracts professors, researchers, and scholars. Its serene environment, perfect for focused work or study, makes it a sought-after location for both primary residences and second homes.
Head slightly north, and you’ll find iconic cultural and historical landmarks such as Ryoanji Temple, renowned for its Zen rock garden, the verdant “Kinukake-no-Michi” pathway, and Kinkakuji Temple (the Golden Pavilion), a UNESCO World Heritage Site built by Ashikaga Yoshimitsu. These locations offer residents a unique opportunity to enjoy leisurely strolls steeped in history and culture. Additionally, the convenience of nearby Nishioji Street provides easy access to shopping and transportation, ensuring a comfortable daily life.

Access to Major Stations
With convenient city bus lines, access to Kyoto Station and the bustling Shijo area is smooth and easy.
Check the route map to see how easily you can move around the city from here.
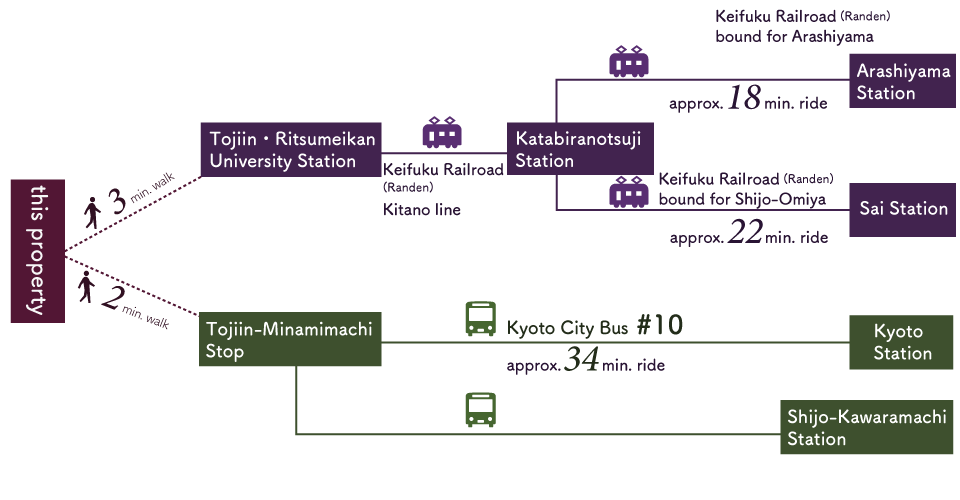

360°内覧
Drag/Swipe the screen, or click the arrows on the screen to tour.
物件概要
| Property Price | 16,800,000 JPY (Approx. USD *1JPY= USD)*Apr 12, Price Changed |
|---|---|
| Type & Conditions | Old House (Kyomachiya/One of 2 terraced houses) |
| Location | 36-2 Tojiin-Minamimachi, Kita Ward, Kyoto |
| Transportations | approx. 3 min. walk from Randen (Keifuku) Electric Railway Kitano-line "Tojiin/Ritsumeikan University Kinugasa Campus Sta." |
| approx. 2 min. walk from Kyoto City Bus "Tojiin-Minamimachi Stop" | |
| Land Area | 【Registered】82.74sqm |
| 【Actual/Tape measured】approx. 73.29sqm | |
| Private Street Area Included | approx. 7.92sqm |
| Floor Area | 【Registered】1F: 44.62sqm, 2F: 33.05sqm, Total: 77.67sqm |
| 【Actual/Tape measured】1F: 54.55sqm, 2F: 33.94sqm, Total: 88.49sqm (approx. number) | |
| Building Structure | Two Storey Wooden House |
| Building Date | Unspecifiable ※the earliest record in the house evaluation report is 1938. |
| Size | 3 Rooms + Living-Dining-Kitchen |
| Adjoining Street | Street Width: 3.5m~3.7m (public street), Frontage: 4.85m, Direction: East (approx. number) |
| Public Utility | Electricity, Water Plumbing In/Out, City Gas |
| Land Use District | Category 1 Low-Rise Exclusive Residential District |
| Legal Restrictions | The minimum size of land area is regulated as 100sqm when divided, 10m / Height Control District, Piedmont Building Special Preservation and Improvement District North District, Close View Preservation Zone, Distant View Preservation Zone, Prior Consultation Zone, Outdoor Advertisement Category 2 Regulatory District, Residence Attraction Area, Established Urban Area, Housing Land Development Construction Regulated Area |
| Handover | Immediately |
| Current Situation | Vacant |
| Building Coverage Ratio | 50% |
| Floor Area Ratio | 80% |
| Land Category | Residential Land |
| Geographical Features | Flatland |
| Land Tenure | Title |
| Notification According to National Land Utilization Law | Not Required |
| Elementary School | Taishogun Elementary School (approx. 9 min. walk/680m) |
| Junior High School | Karaku Junior High School (approx. 15 min. walk/1130m) |
| City Planning Act | Urbanization Promotion Area |
| Remarks | ※approx. 2.19sqm setback ※This property has obtained Kyo-machiya profile. ※Renovation work is required due to it's aged deterioration. ※The property will be handed over as is. ※Furniture is not included in the property price. |
| Transaction Terms | Hachise as a Seller (No agent commission required) |
| Sales Representative | Aya Kito |
| Information updated | Apr 15, 2025 |
| Information will be updated | Apr 28, 2025 |
