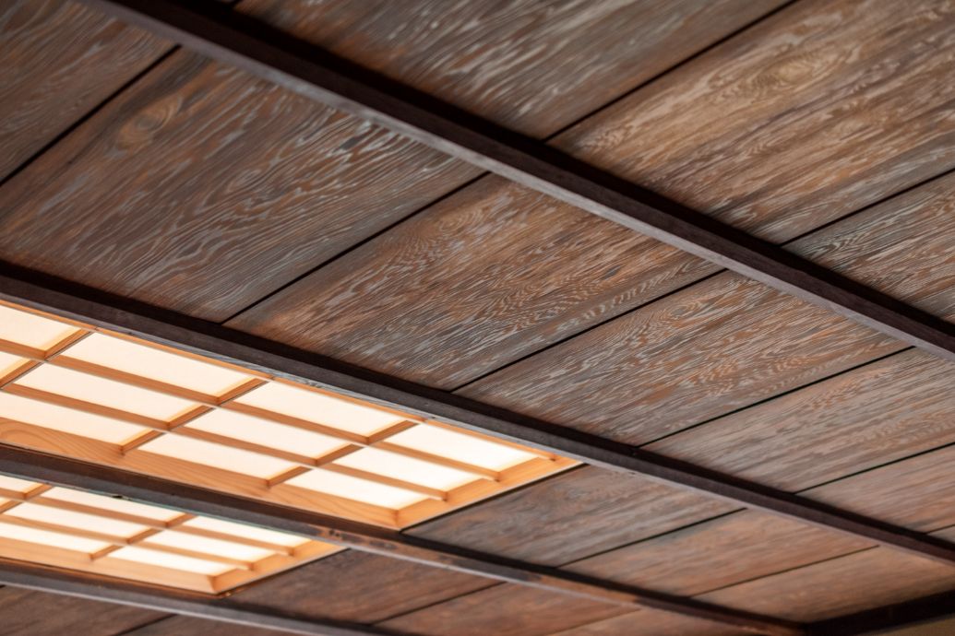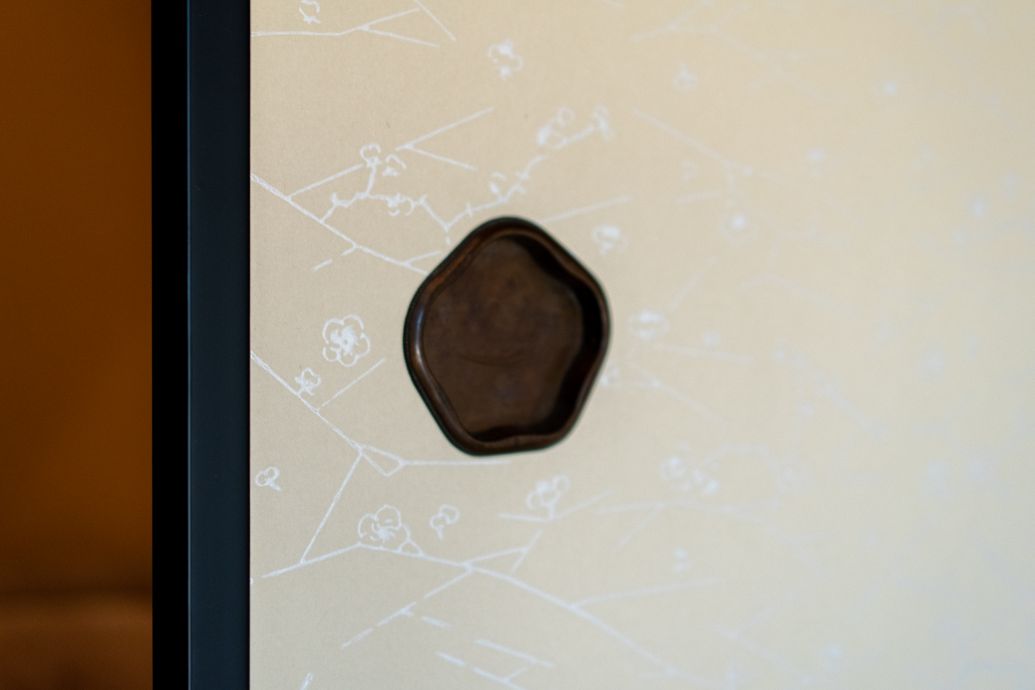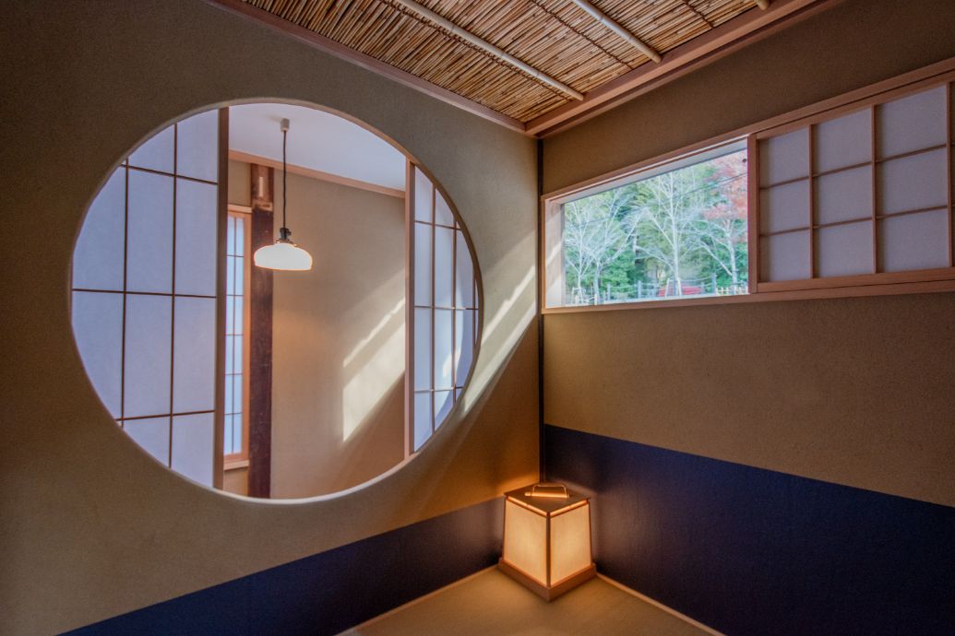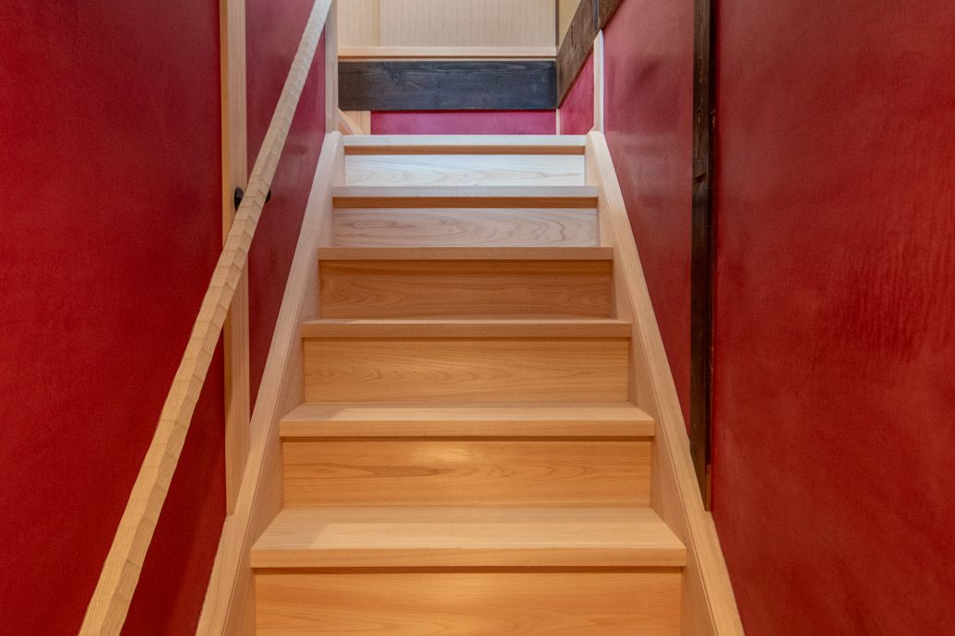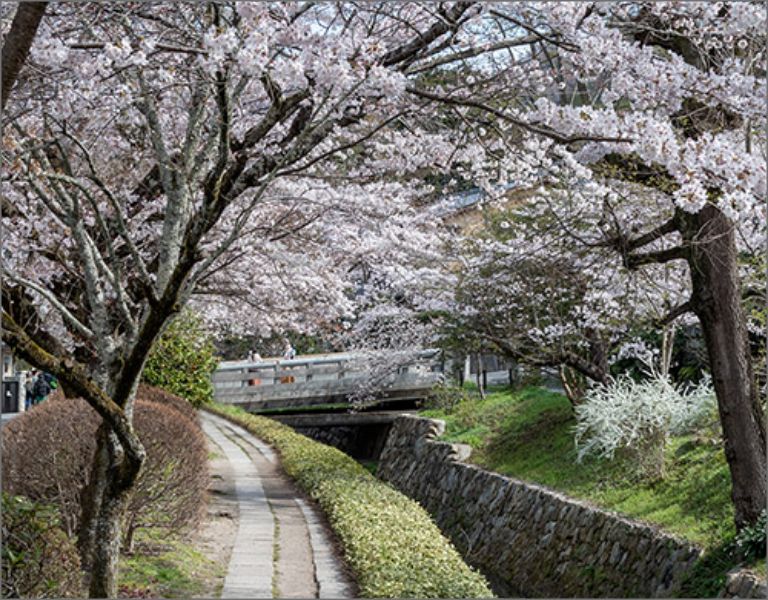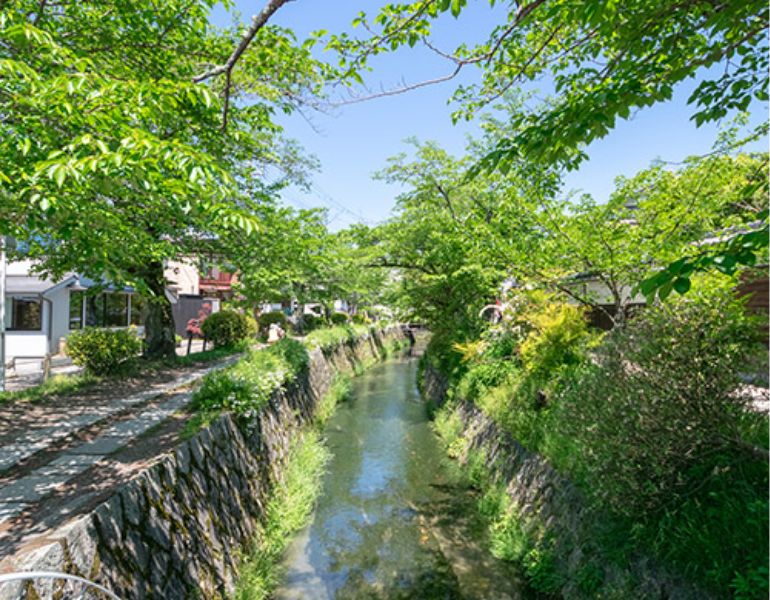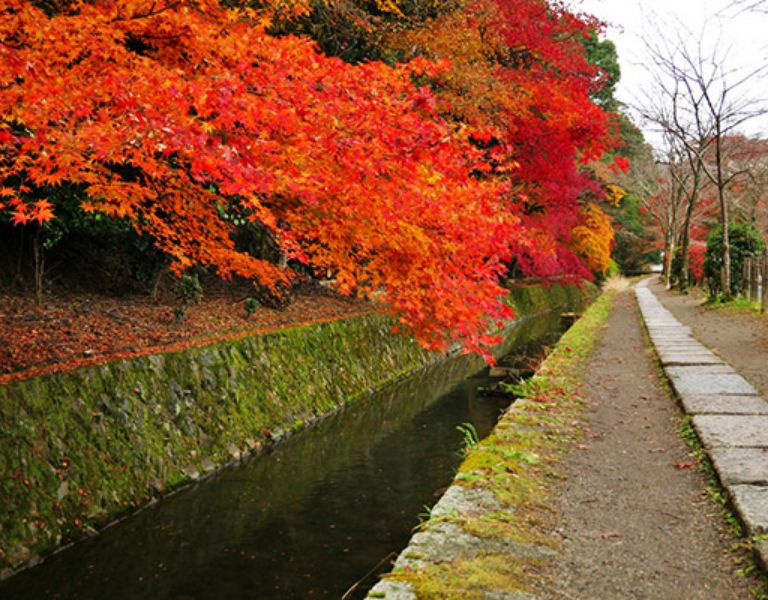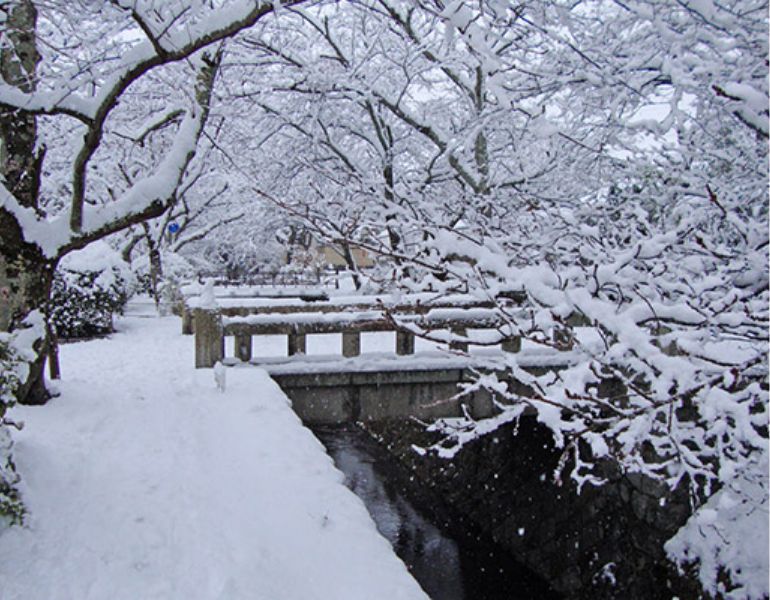Whispered Serenity by the Philosopher’s Path
A Tranquil Residence at the Philosopher’s Pathside
Descending the steps from the Philosopher’s Path, the daily hustle and bustle fades into the distance, revealing a serene world unlike any other. Here, you can immerse yourself in the gentle sounds of nature, undisturbed by anyone, and quietly reflect while enjoying a garden adorned with the changing colors of each season. Occasionally, you may want to invite someone over to share this peaceful time together over a cup of tea.
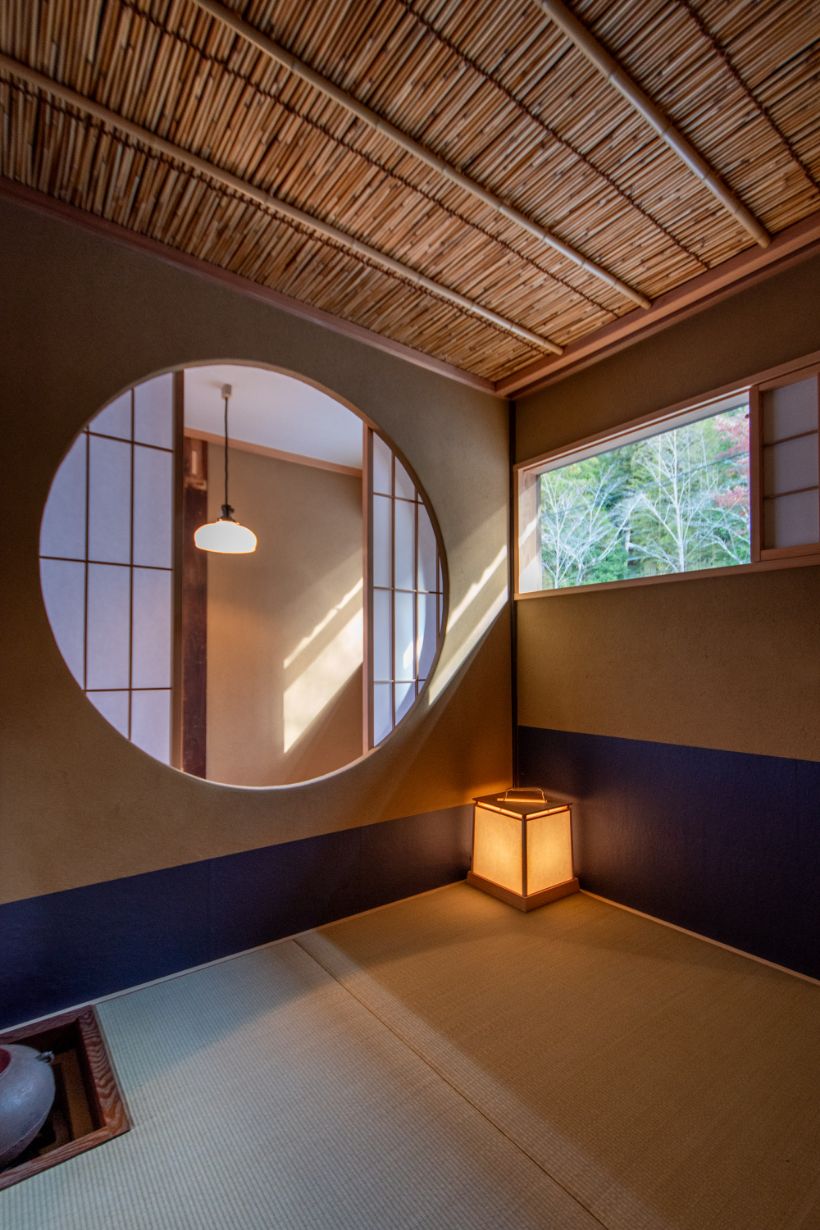
Design Passed Down Through Generations
With a touch of modern craftsmanship, this timeless residence has been adapted to suit contemporary living while retaining the rich traditional aesthetic. We hope that the charm passed down by previous generations will continue to be cherished by its future residents.
An Architect’s Vision for Preserving History
During the Taisho and early Showa periods, high-quality wood was abundant, skilled craftsmen were numerous, and cultured clients created numerous exceptional wooden structures. This house reflects the spirit of that era. By preserving what should remain and modernizing where necessary, it has been transformed into a space where traditional charm coexists with contemporary comfort.
The 6-mats Tatami room on the 1st floor retains its original alcove, side shelves, and ceiling. Traditional Japanese design elements remain while incorporating modern amenities such as LED lighting above ceiling screens, vacuum-sealed glass windows, and ducted air conditioning that provides airflow through discreet slits beneath the molding.
With direct access to the Philosopher’s Path and the sound of mountain streams ever-present, we hope you fully enjoy the property and its remarkable location.
Architect: Yasushi Iwasaki
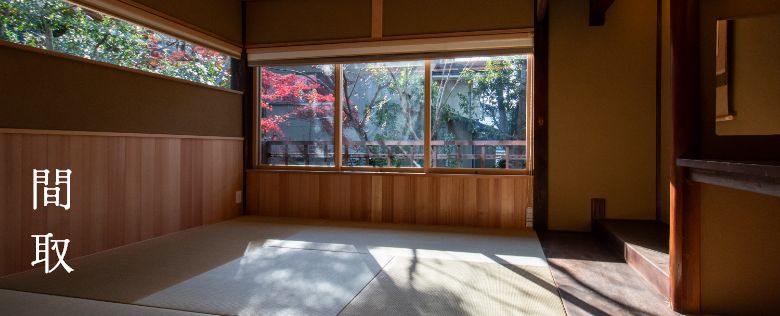
Plan
The 1st floor Japanese-style room, facing the garden, is designed with large openings to let you fully appreciate the beauty of nature’s seasons while listening to the chirping of birds and the gentle sound of the canal. The floor height has been carefully adjusted so that those sitting on Tatami mats and sofas can naturally make eye contact.
On the 2nd floor, enjoy quiet moments sipping matcha in the tea room or working at a desk repurposed from a traditional alcove.
When you need a break, take a stroll along the Philosopher’s Path, following in the footsteps of past thinkers. This space allows you to escape the hustle of everyday life and indulge in the luxury of simply being.

Virtual Tour
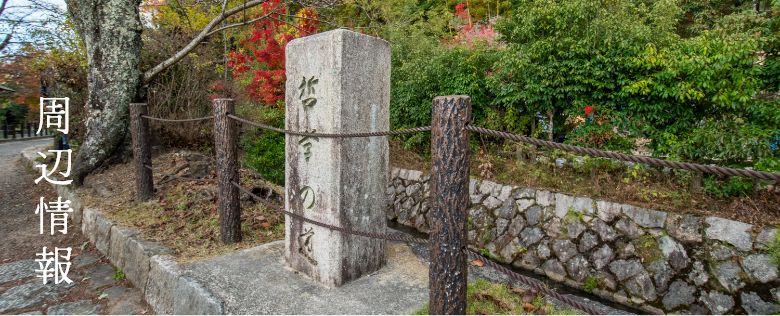
Sakyo Ward is home to some of Kyoto’s most renowned tourist attractions, as well as stylish cafes, restaurants, specialty bookstores, and art galleries. The property offers direct bus access to central areas like Kyoto Station and Shijo-Kawaramachi. Nearby is the Okazaki area, where you can experience culture and art.

The Philosopher’s Path
One of the key attractions of this property is its proximity to the Philosopher’s Path.
The path was originally built as a maintenance road when the Lake Biwa Canal was completed in 1890. Over time, it became a beloved walking route frequented by writers and philosophers such as Kitaro Nishida, after whom it is named.
Today, it remains one of Japan’s 100 most famous paths, featuring 300 cherry trees donated by Japanese painter Kansetsu Hashimoto. Known as “Kansetsu Sakura”, they create a stunning scene in spring. The area also attracts attention in autumn for its beautiful foliage, making it a popular destination for visitors from around the world.
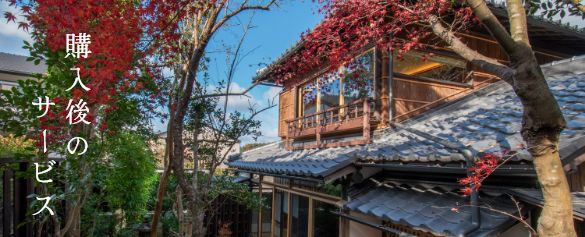
After-Sales Services
At Hachise, we provide comprehensive support, including maintenance and usage guidance tailored to your needs. Whether you plan to use the property as a second house or require long-term vacancy management, you can rest assured.
-

Vacant Home Management Service
For those who purchase the property as a second home, we offer a "Vacant Home Management Service" to assist with maintenance during your absence.
more about our vacant home management services
Managing a second home can be challenging, especially for those whose primary residence is far away.
Our team of experts will help with the management and inspection of your valuable second home, ensuring peace of mind. -

KyoTreat (Monthly Rental) Service
If you own a second house in Kyoto but only stay a few months a year, consider utilizing KyoTreat as a monthly rental service. KyoTreat offers both management and rental options tailored for second house owners.
more about KyoTreat
For other after-sales services
about Hachise's after-sales services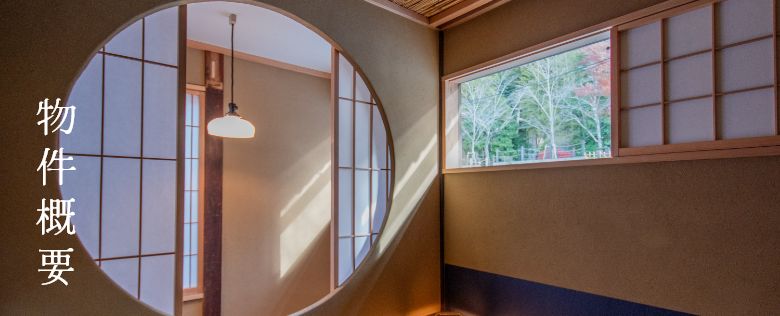
| Property Price | 200,000,000 JPY (Approx. USD *1JPY= USD) |
|---|---|
| Type & Conditions | Old House |
| Location | 5-5 Nyakuoji-cho, Sakyo Ward, Kyoto |
| Transportations | Approx. 6 min. walk from Kyoto City Bus "Miyanomae-cho Stop" |
| Approx. 7 min. walk from Kyoto City Bus "Nanzenji Temple / Eikando Temple Stop" | |
| Land Area | 【Registered】119.27sqm |
| 【Actual/Tape measured】approx. 121.06sqm | |
| Private Street Area Included | N/A |
| Floor Area | 【Registered】1F: 52.56sqm, 2F: 22.14sqm, Total: 74.70sqm ※Building with unregistered area Subsidiary Building: Code 1 / Single storey wooden house / 3.30sqm (approx. number) |
| 【Actual/Tape measured】1F: 70.19sqm, 2F: 23.20sqm, Total: 93.39sqm (approx. number) | |
| Building Structure | Two Storey Wooden House |
| Building Date | Unspecifiable (The earliest record in the closed registry is 1930) |
| Size | 2 rooms + Living-Dining-Kitchen + Garden + Tea-ceremony room + Storeroom |
| Adjoining Street | Street width : 1.9m (private road), Frontage: 12.2m, Direction: West (approx. number) |
| Public Utility | Electricity, Water Plumbing In/Out, City Gas |
| Land Use District | Category 1 Low-Rise Exclusive Residential District |
| Legal Restrictions | The minimum size of land area is regulated as 100sqm if divided, 10m / Height Control District, Scenic District Category 3, Okazaki/Nanzenji Temple Special Preservation and Improvement District, Close View Preservation Zone, Prior Consultation Zone, Distant View Presentation Zone, Outdoor Advertisement Category 2 Regulatory District, Residence Attraction Area, Established Urban Area, Housing Land Development Construction Regulated Area |
| Handover | Immediately |
| Current Situation | Vacant |
| Building Coverage Ratio | 40% |
| Floor Area Ratio | 60% |
| Land Category | Residential Land |
| Geographical Features | Flatland |
| Land Tenure | Title |
| Notification According to National Land Utilization Law | Not Required |
| Elementary School | Daisan Kinrin Elementary School (approx. 8 min. walk/600m) |
| Junior High School | Okazaki Junior High School (approx. 10 min. walk/750m) |
| City Planning Act | Urbanization Promotion Area |
| Renovation Date | Fully renovated by Hachise in August 2024 |
| Structural reinforcement, Renewed water plumbing facilities (bathroom, kitchen, toilet, basin, etc.), Repaired and repainted exterior walls, Repaired roof tiles, Renewed interior & exterior fittings, Interior refurbishments, Replaced flooring materials, Installation of floor heating system, Gardening, etc. | |
| Remarks | ※This property is unrebuildable. You cannot rebuild any architectural structure on this land when the existing one is demolished or collapsed. » Check here for more about rebuilding prohibited lands ※This property is not available for guest house and inn. ※This property is located within the sediment disaster alert area. ※This property has obtained Kyo-tatemono Karte. |
| About the Usage of Canal Land | ※Canal Land Occupancy Fee: Approx. 92,906 JPY/year (as of April 2025, calculated by the assessed value of fixed asset tax) ※Occupancy Permission: From 1st April 2025 to 31st March 2030 (Renewable) ※If the new property owner lives outside of Kyoto City, appoint of caretaker who lives within Kyoto City is required for management of the property as well as the annual payment for occupancy fee. |
| Transaction Terms | Hachise as a Seller (No agent commission required) |
| Sales Representative | Aya Kito |
| Information updated | Apr 14, 2025 |
| Information will be updated | Apr 28, 2025 |

