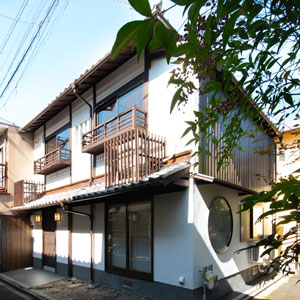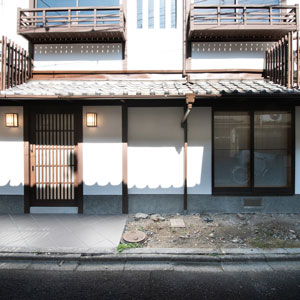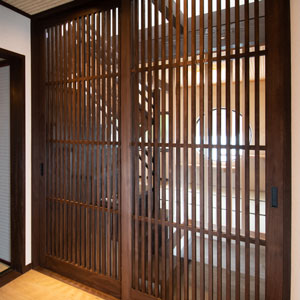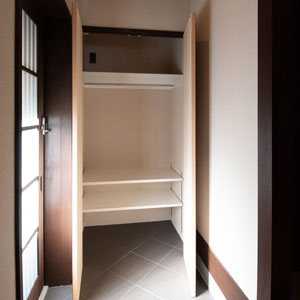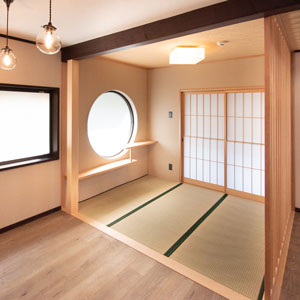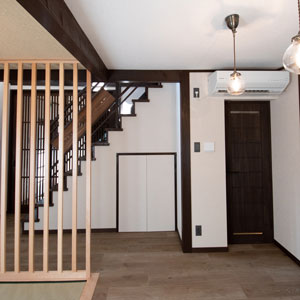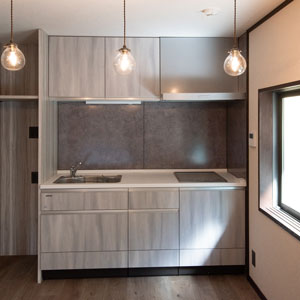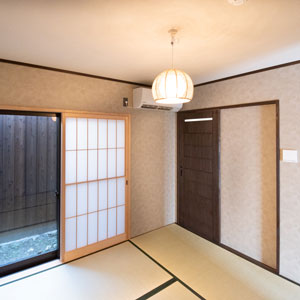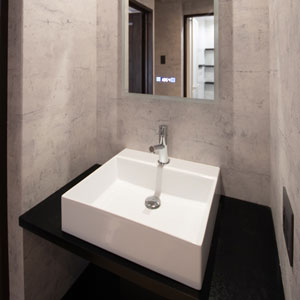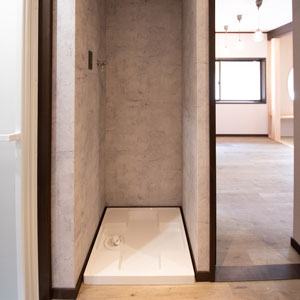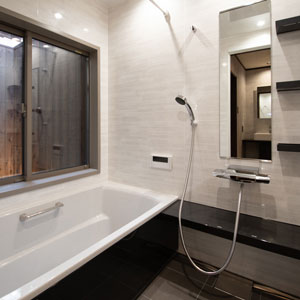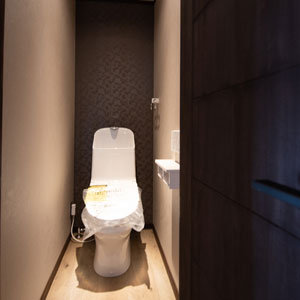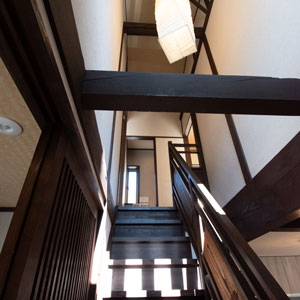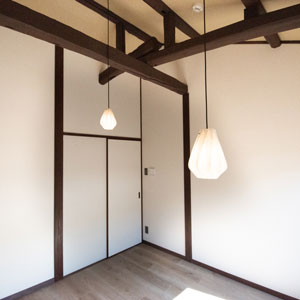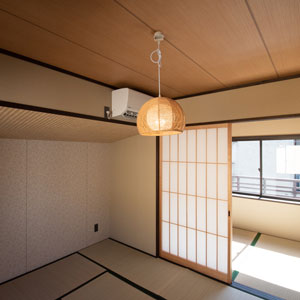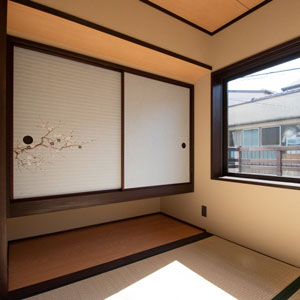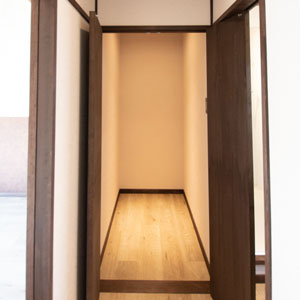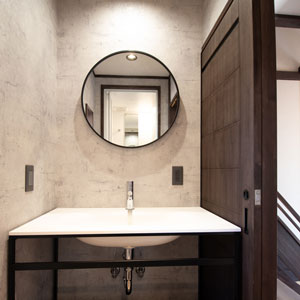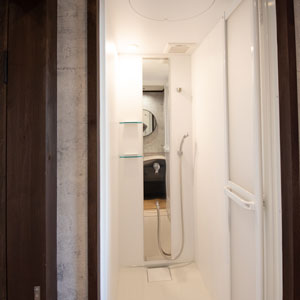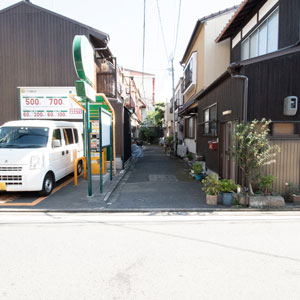Inquiry
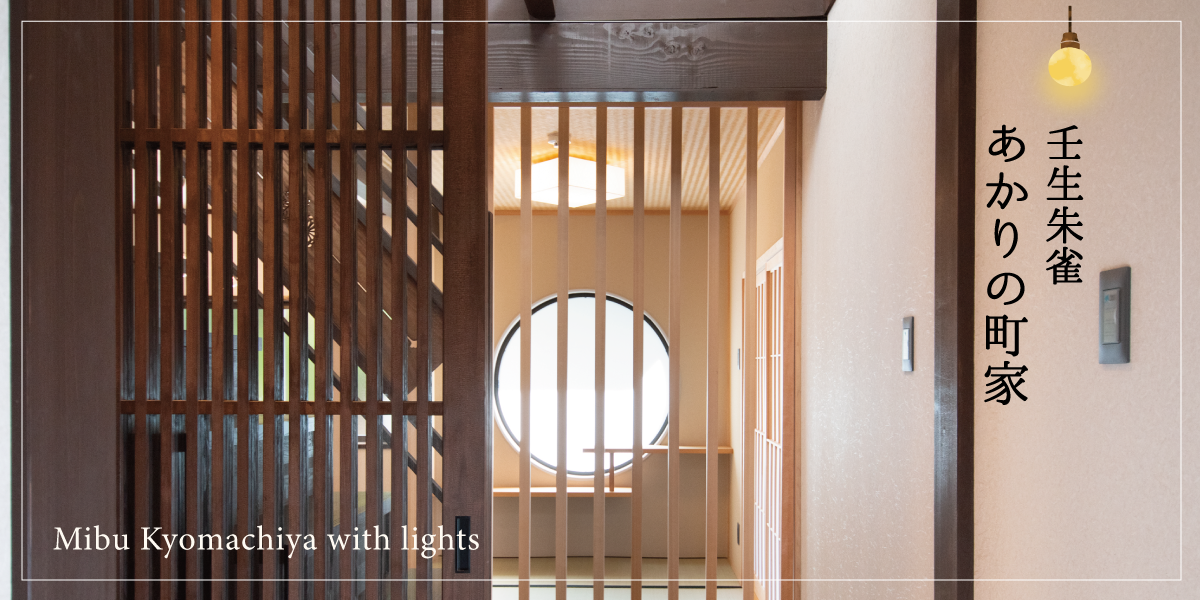
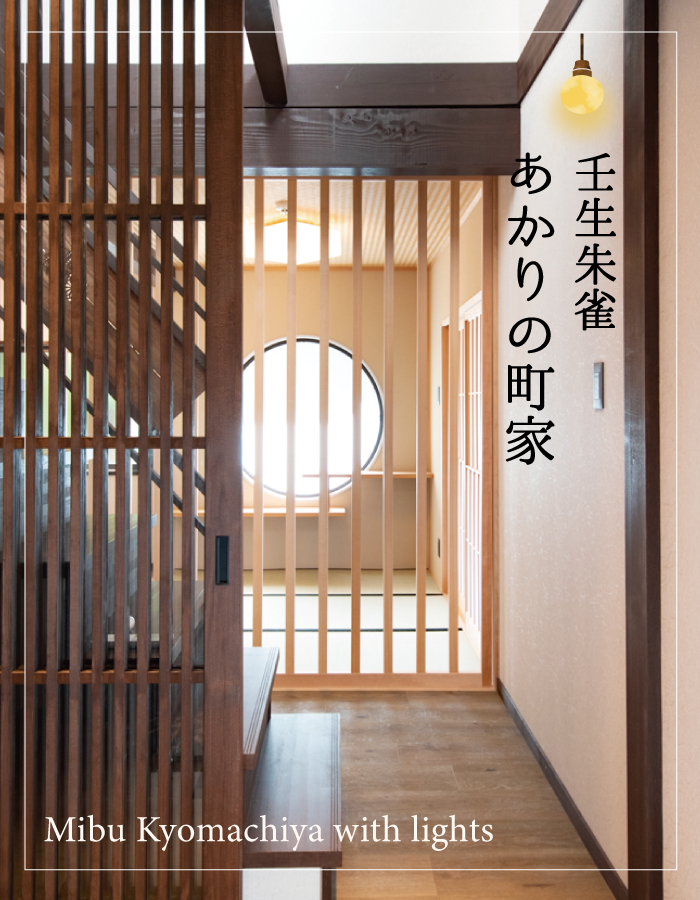
Lights to illuminate your life.
The round window that catches your eye as soon as you enter the front door. Light pours in like the sun in the daytime and like the moon at night. If you look around the house, you'll see that there are various lights installed, and you can enjoy a life with light that is ingeniously designed for each room.




Floor Plan

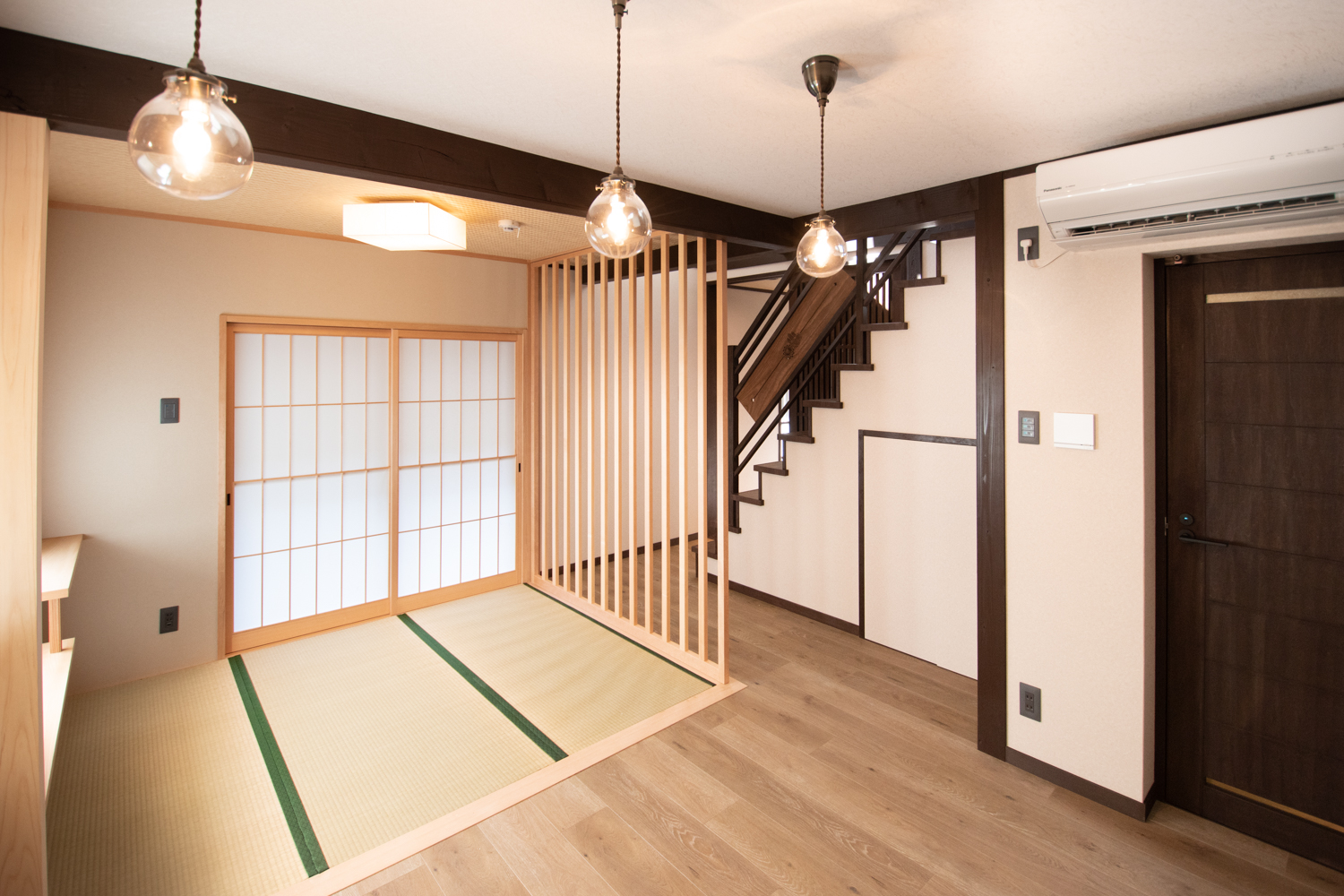
1F Tatami room and Dining room
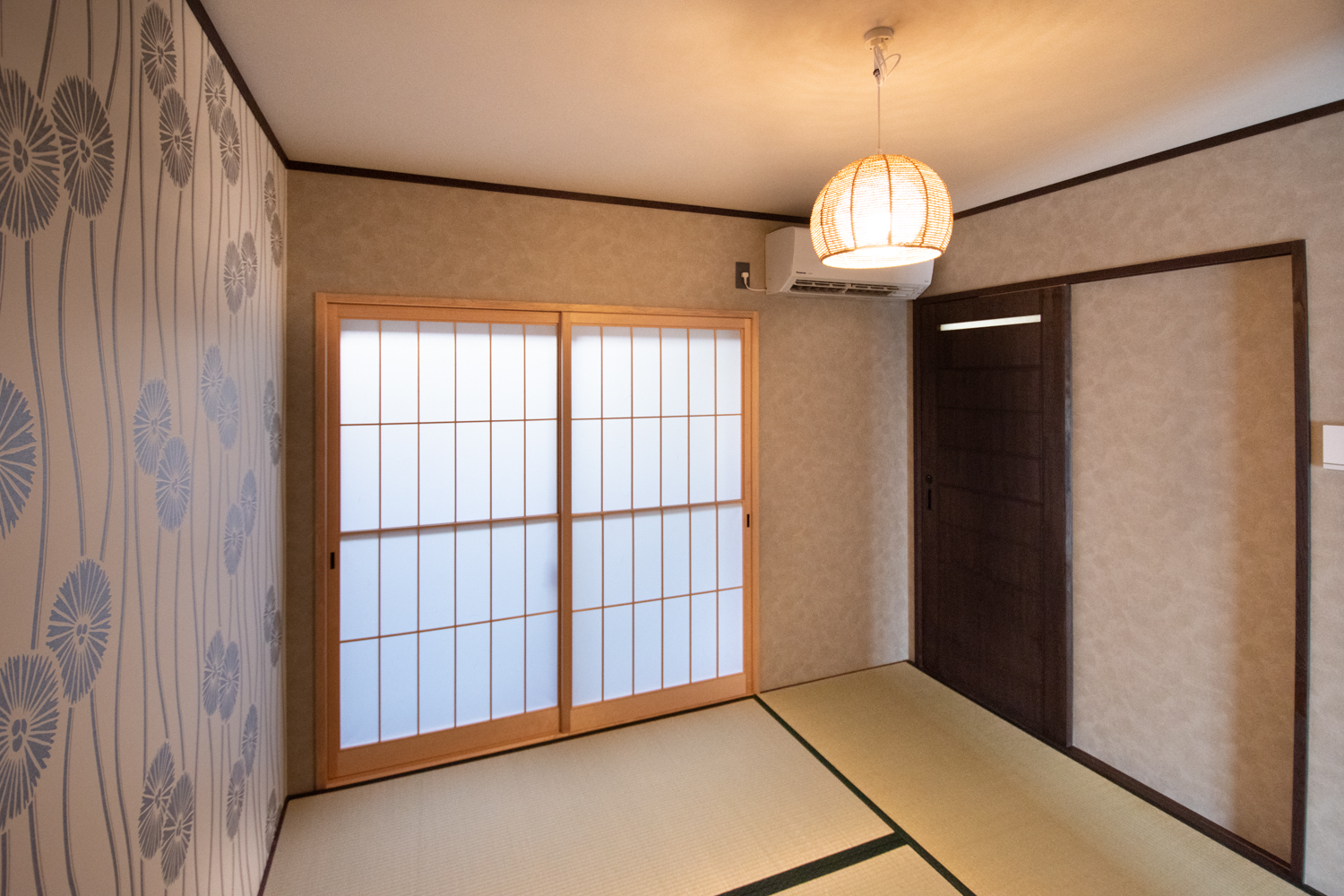
Tatami room with elegant patterned wallpaper
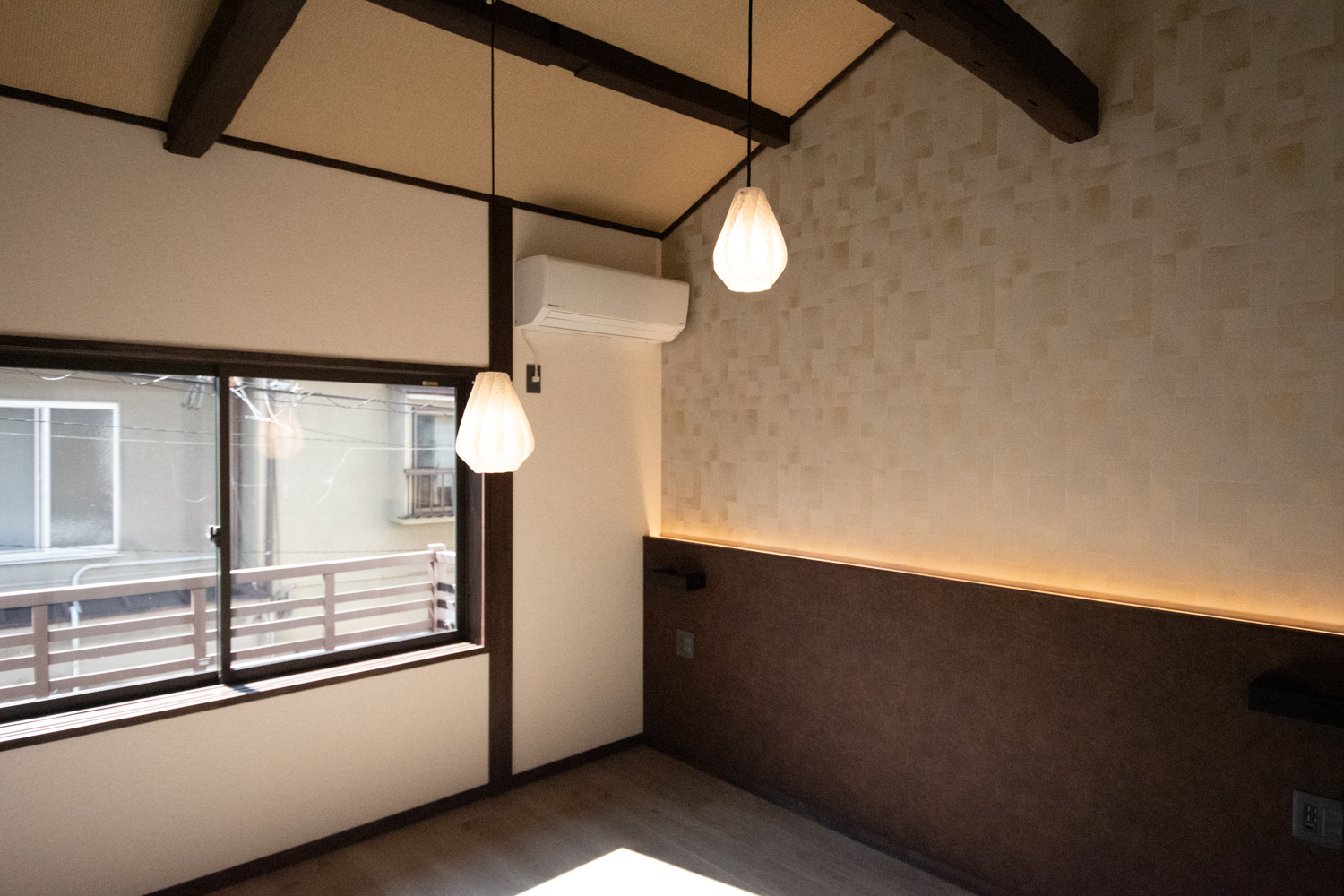
2F Room with original wood beams
Click on the thumbnails to enlarge photos.
Area Map

Virtual Tour
Drag around the photo to view the rooms in 360 degrees.
Details
| Property Price | 99,800,000 JPY (Approx. USD *1JPY= USD) |
|---|---|
| Type & Conditions | Old House (Kyomachiya / One of 2 terraced houses) |
| Location | 22-14, 22-61 Mibu-Shujakucho, Nakagyo Ward, Kyoto |
| Transportations | approx. 8 min. walk from JR Sanin line "Nijo" station East exit |
| approx. 11 min. walk from Hankyu Kyoto line "Omiya" station Exit 1 | |
| Land Area | 【Registered】57.36sqm |
| Private Street Area Included | (no.22-61) 33.0sqm |
| Floor Area | 【Registered】 1F: 14.06sqm, 2F: 14.06sqm, Total: 28.12sqm |
| 【Actual/Tape measured】1F: 38.91sqm, 2F: 35.84sqm, Total: 74.75sqm (approx. number / including unregistered area) | |
| Building Structure | Two Storey Wooden House |
| Building Date | Unspecifiable (The earliest record in the Kyomachiya Karte is 1931) |
| Adjoining Street | Street Width : 3m, Frontage: 7.19m, Direction: South (approx. number) Street Width : 1.82~1.69m, Frontage: 6.26m, Direction: East (approx. number) |
| Renovations | Fully renovated by owner in Oct 2020 (not in use after renovation). Renovation works done: Renewed water plumbing facilities (bathroom, kitchen, toilet, basin, etc.), Repaired exterior walls, Renewed exterior and interior fittings, Interior refurbishment, Replaced flooring materials, Installation of floor heating system, etc. |
| Size | 4 rooms + Dining-Kitchen + Garden |
| Public Utility | Electricity, Water Plumbing In/Out, City Gas |
| Land Use District | Quasi-Industrial District |
| Legal Restrictions | 20m / Category 3 Height Control District, Quasi-Fire Prevent District, Urban Type Aesthetic Formation District, Distant View Preservation Zone, Outdoor Advertisement Category 5 Regular District |
| Handover | Immediately |
| Current Situation | Vacant |
| Building Coverage Ratio | 60% |
| Floor Area Ratio | 200% |
| Land Category | Residential Land |
| Land Tenure | Title |
| Geographical Features | Flatland |
| City Planning Act | Urbanization Promotion Area |
| Notification According to National Land Utilization Law | Not Required |
| Elementary School | Suzaku Daiichi Elementary (approx. 6 min. walk/416m) |
| Junior High School | Nakagyo Junior High School (approx. 11 min. walk/805m) |
| Remarks | ※approx. 3.6sqm setback. |
| ※Corner lot cut is required when rebuilding on this land | |
| ※The seller is not liable for any defects. | |
| ※Simple lodging business license obtained. | |
| ※New owner needs to acquire business succession in their name before continuing the operation as a lodging facility. | |
| ※This property has obtained Kyo-machiya Karte. | |
| Transaction Terms | Hachise as a Broker (Agent commission required when concluding contract) |
| Sales Representative | Boa Zhang |
| Information updated | Apr 14, 2025 |
| Information will be updated | Apr 28, 2025 |
