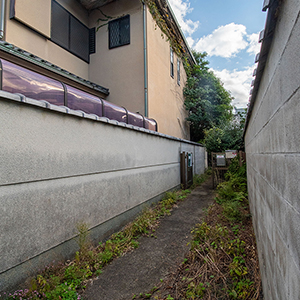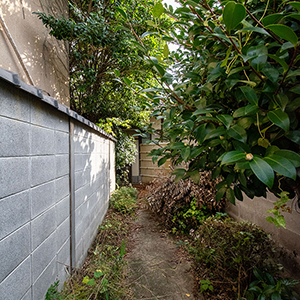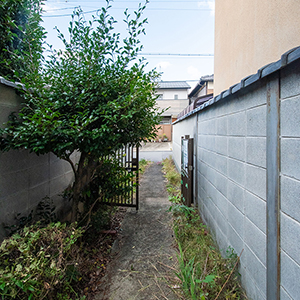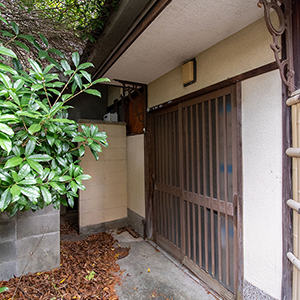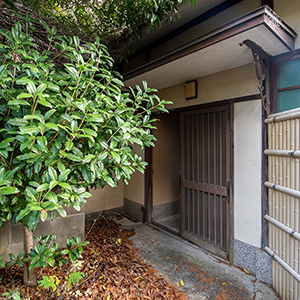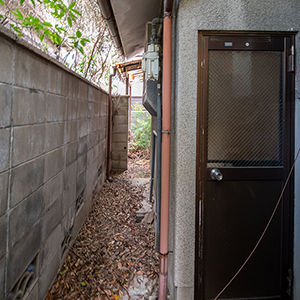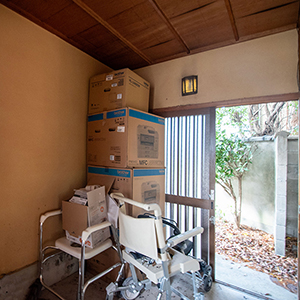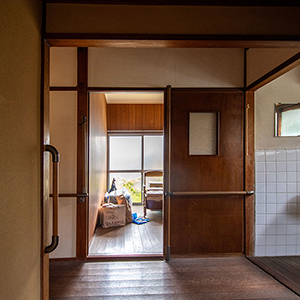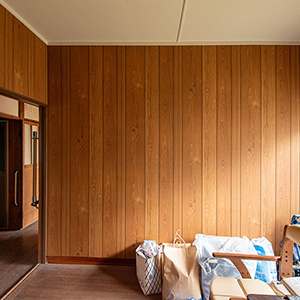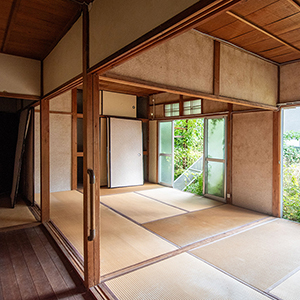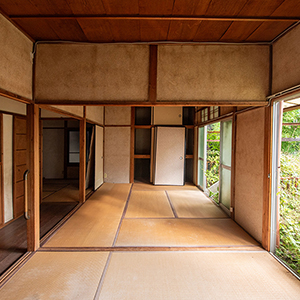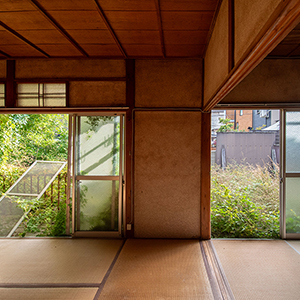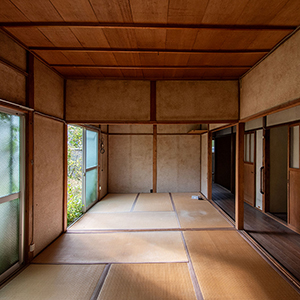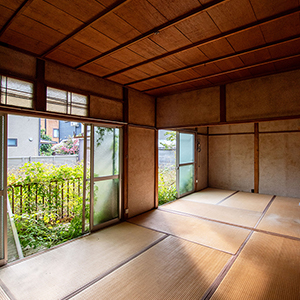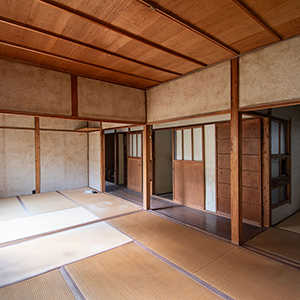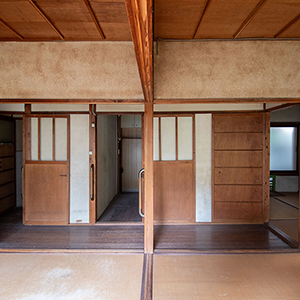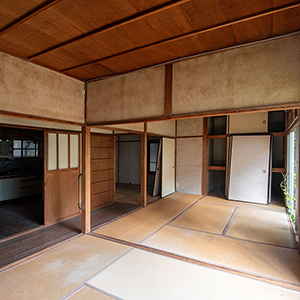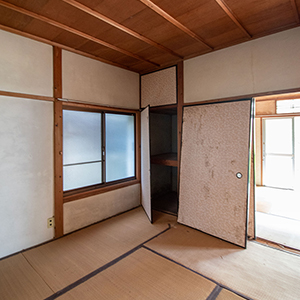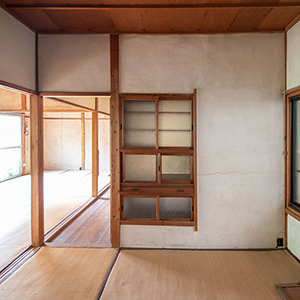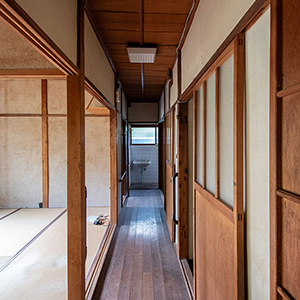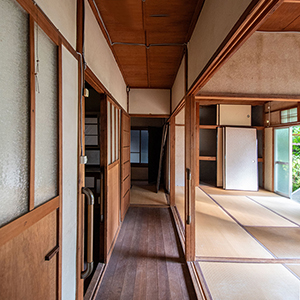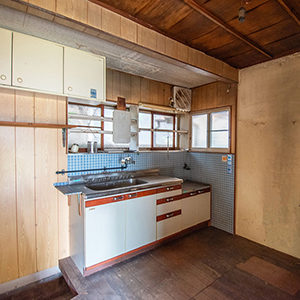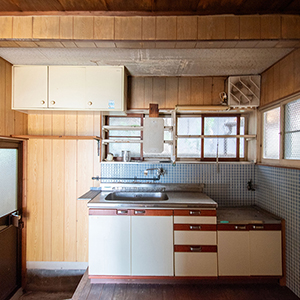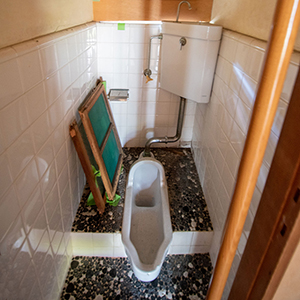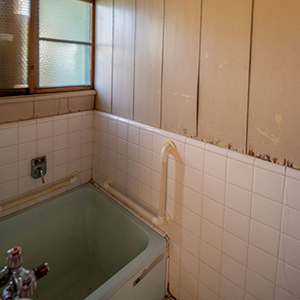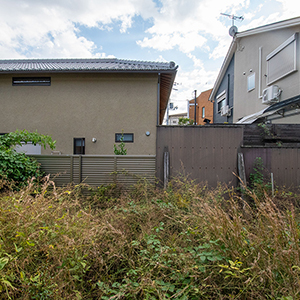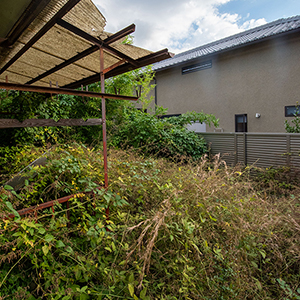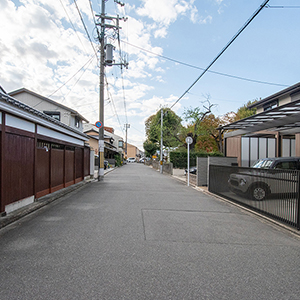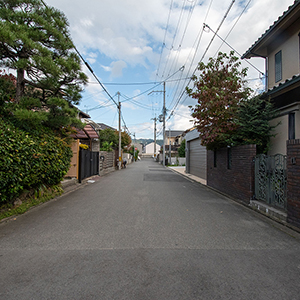Shimogamo Bungalow with Private Pathway & Garden
ScrollThe property is situated in Shimogamo, an area surrounded by natural beauty, with the Kamo River to the west, Takano River to the east, and scenic mountains nearby. The riverside areas, including the confluence of Kamo and Takano Rivers, are bright and open, offering refreshing views. Adding to its charm, the historic "Tadasu-no-Mori" forest adjacent to the UNESCO World Heritage Site Shimogamo Shrine, as well as the lush greenery of the Kyoto Botanical Gardens to the north, are all highlights of this serene area.
Shimogamo is also known for its elegant residential streets, with low-rise homes lined up leisurely. This creates an atmosphere of Kyoto's timeless beauty, making it an ideal place to experience both tranquility and tradition.
area map
Imagine strolling along the riverside, enjoying the breeze that flows across the Kamo and Takano Rivers. The Takano River, upstream from the Kamo River, is particularly captivating in spring when the evenly spaced Somei-Yoshino cherry trees along its embankments bloom into a magnificent avenue of blossoms.
The area offers plenty of opportunities to discover your favorite walking routes while immersing yourself in nature's seasonal beauty.
Just an 8-minute walk (approx. 620m) from the property, the Shimogamo Shrine is one of Kyoto's UNESCO World Heritage Sites. Its grounds are surrounded by lush greenery, exuding a mystical atmosphere.
While rich in natural beauty, the area is also conveniently located near shopping malls, supermarkets, and other commercial facilities, ensuring that daily necessities are within easy reach. From Subway Karasuma-line's Matsugasaki Station, it only takes 13 minutes to reach Shijo Station and 17 minutes to Kyoto Station, providing easy access to the city center.

plan
This single-storey home features a practical 4K (4 rooms + kitchen) layout, located in a peaceful residential area at the end of a private pathway. The serene surroundings make it an ideal retreat from the bustle of the city.
The private pathway enhances the property’s appeal, offering opportunities for customization. You can decorate it with plants to create a garden-like feel or repave it with materials such as stone tiles, making it both functional and visually appealing.
The home boasts large south-facing openings, allowing natural light to flood the space, creating a bright and comfortable environment. From the traditional Japanese-style room, you can enjoy views of the expansive garden. The garden offers endless possibilities, such as setting up a sunroom, creating a vegetable garden, or designing an outdoor relaxation area, letting your imagination take flight.

photo
※Tap thumnails to enlarge photos.
virtual tour
Drag/Swipe the screen, or click the arrows on the screen to tour.
details
- Property Price
- 42,800,000 JPY (Approx. USD *1JPY= USD)
- Type & Conditions
- Old House
- Location
- 3 Shimogamo-Takagicho, Sakyo Ward, Kyoto
- Transportations
- approx. 5 min. walk from Kyoto City Bus "Shimogawa-Higashihonmachi Stop"
approx. 15 min. walk from Subway Karasuma-line "Matsugasaki Sta." Exit 2
approx. 20 min. walk from Subway Karasuma-line "Kitaoji Sta." Exit 5 - Land Area
- 【Registered】178.11sqm
【Actual/Measured by surveyors】173.30sqm - Private Street Area Included
- N/A
- Floor Area
- 【Registered】1F: 63.80sqm
【Actual/Tape measured】1F: approx. 65.57sqm (including unregistered area) - Building Structure
- Single Storey Wooden House
- Building Date
- Unspecifiable ※The latest record in the closed registry is 1960
- Size
- 4 Rooms + Kitchen + Garden
- Adjoining Street
- Street width: 5.90m (public street), Frontage: 2.03m, Direction: North (approx. number)
- Public Utility
- Electricity, Water Plumbing In/Out, City Gas
- Land Use District
- Category 1 Low-Rise Exclusive Residential District
- Legal Restrictions
- The minimum size of land area is regulated as 80sqm when divided, 10m / Height Control District, Quasi-Fire Prevent District, Mountain Background Aesthetic District, Close View Preservation Zone, Distant View Preservation Zone, Prior Consultation Zone, Outdoor Advertisement Category 2 Regulatory District, Residence Attraction Area, Established Urban Area, Housing Land Development Construction Regulated Area
- Handover
- TBD
- Current Situation
- Vacant
- Building Coverage Ratio
- 60%
- Floor Area Ratio
- 100%
- Land Category
- Residential Land
- Geographical Features
- Flatland
- Land Tenure
- Title
- Notification According to National Land Utilization Law
- Not Required
- City Planning Act
- Urbanization Promotion Area
- Elementary School
- Aoi Elementary School (approx. 9 min. walk/654m)
- Junior High School
- Shimogamo Junior High School (approx. 8 min. walk/600m)
- Remarks
- ※Renovation work is required due to it's aged deterioration.
※The seller is not liable for any defects.
※The property will be handed over as is. - Transaction Terms
- Hachise as a Broker (Agent commission required when concluding contract)
- Sales Representatives
- (EN) Aya Kito / Boa Zhang / Kae Motokado / Ren Tamai
(JP) Hiroyasu Fukui - Information updated
- Apr 14, 2025
- Information will be updated
- Apr 28, 2025






