Japanese-Modern Machiya Guesthouse, Saiin

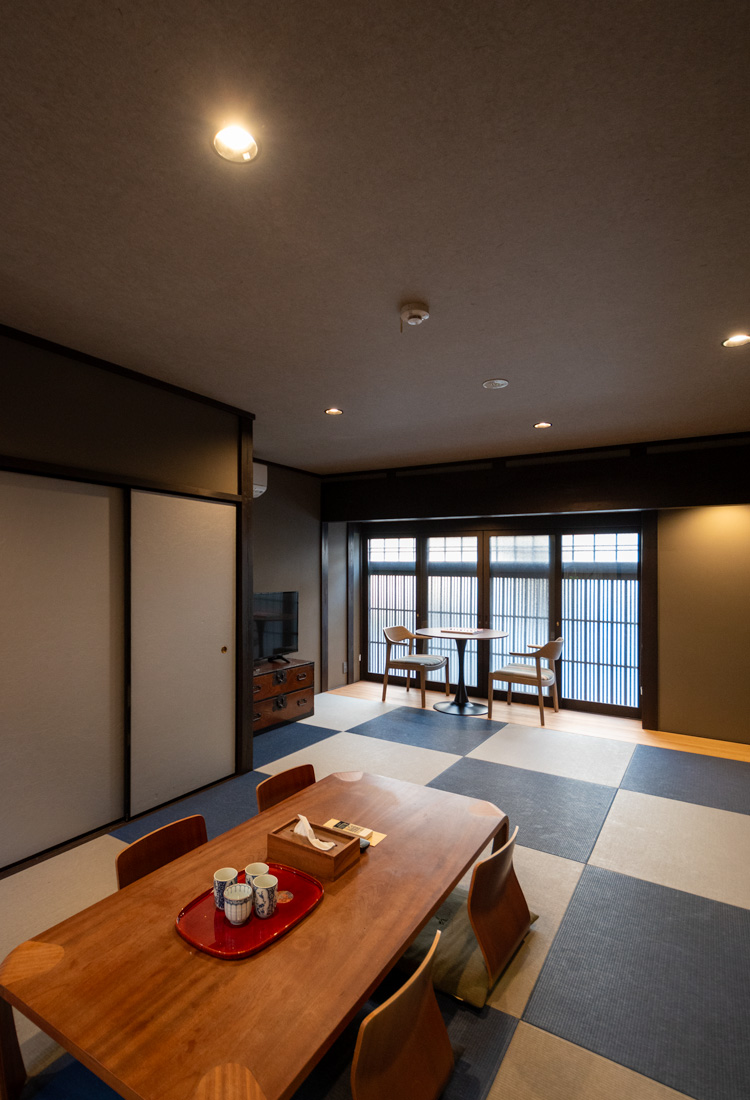
about
A Perfect Blend of Tradition and Modernity
Located in Saiin area, offering good access to the center of Kyoto and Osaka, this "Japanese-Modern" style Kyomachiya guesthouse combines traditional Japanese elements with contemporary comfort. With a compact and efficient layout, this property features playful and thoughtful design. It's perfect for those who want to experience the charm of a traditional Kyomachiya while enjoying modern amenities. It makes a great option for either operation of accommodation business or as a second house for sightseeing.
-
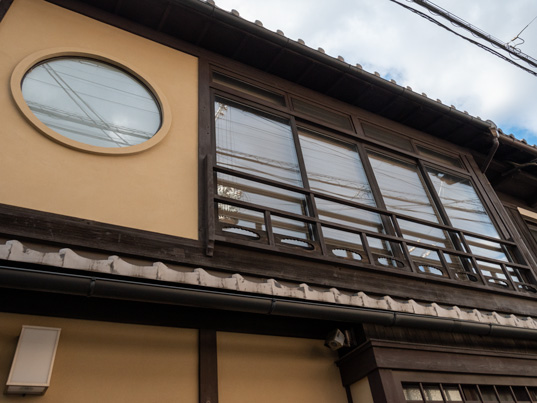
The exterior retains the classic Kyomachiya design, and a large circular window on the upper part of the building adds an attractive feature. Natural light floods through the skylight into the open entrance, creating a bright and welcoming atmosphere.
-
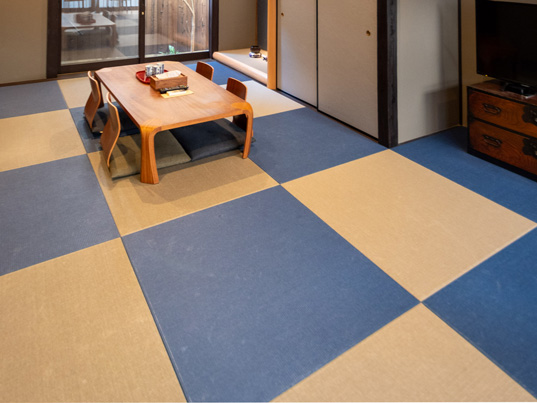
In the first floor Japanese-style room, the bi-color tatami mats in blue and yellow catch the eye. The floor heating system ensures a warm and cozy environment during the cold winter.
-
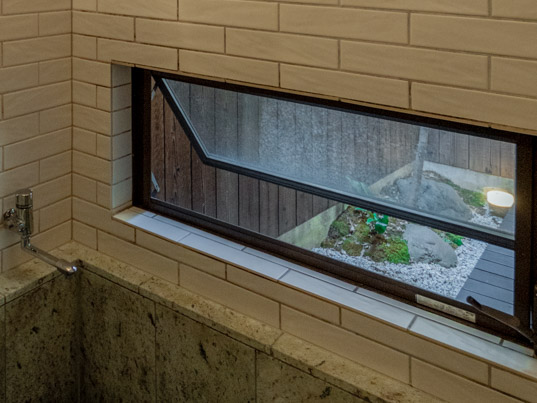
The bathroom is equipped with a window that overlooks a small tsuboniwa garden, allowing you to have a luxurious moment of relaxation. The tall fences surrounding the property ensure privacy from neighbors.
plan
The property features two Japanese-style rooms, a shower, basin, and toilet on each floor, along with an efficient layout that maximizes space by installing the kitchen under the staircase on the first floor and placing storage spaces next to the stairs. The building has renovated in October 2018 by the seller, including structural reinforcement, soundproofing, replacement of gas and water pipes, roof retiling, installation of floor heating on the first floor, skylights, and updates to wet areas such as the bathroom, kitchen, toilet, and washbasin.
Currently operating as an accommodation facility, the property is also ideal as a second house or a base for sightseeing.
*Please note that the new owner needs to acquire business succession under their name before continuing the operation as a lodging facility.

area
The property is served by both the Hankyu Kyoto Line and the Keifuku Electric Railway Arashiyama Line (commonly referred to as Randen). You can reach the Karasuma and Kawaramachi areas within 10 minutes, and destinations like Arashiyama and Kitano Tenmangu Shrine are easily accessible via Randen. The Hankyu Line also offers a direct route to Umeda (Osaka) without transfers, making it an ideal location as a travel hub. Despite its excellent access to urban areas, the neighborhood is quiet and serene. Parks and green spaces provide a relaxing atmosphere. The area has a variety of dining options, including cafes, restaurants, and local eateries, allowing for a delightful gourmet exploration.
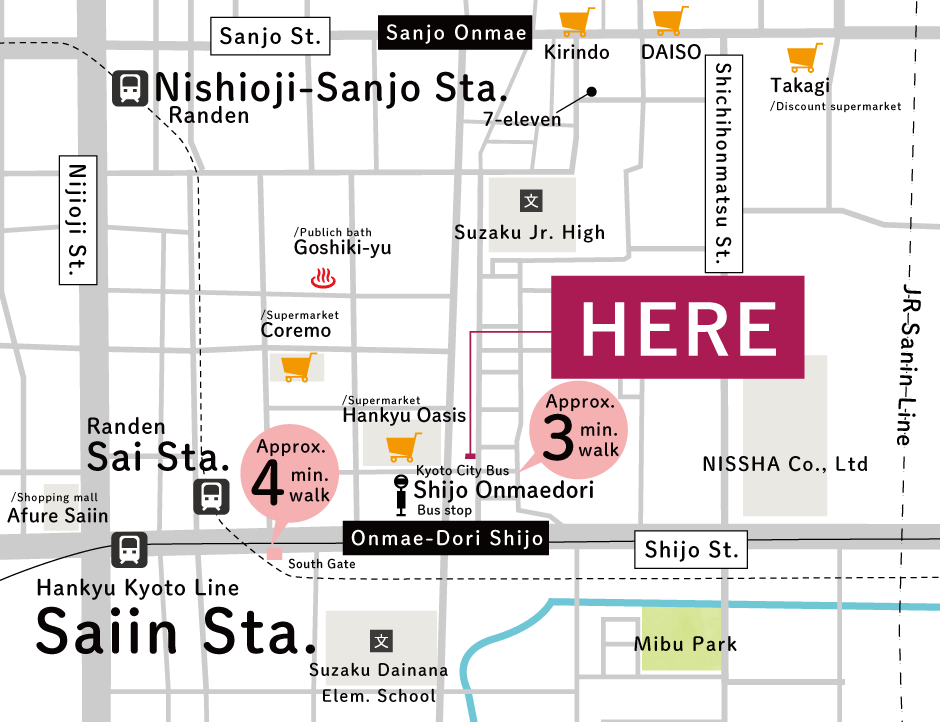
virtual tour
Drag/Swipe the screen, or click the arrows on the screen to tour.
details
| Property Price | 72,000,000 JPY (Approx. USD *1JPY= USD) |
|---|---|
| Type & Conditions | Old House (Kyomachiya/One of 2 terraced houses) |
| Location | 61-1 Mibumorimachi, Nakagyo Ward, Kyoto |
| Transportation | Approx. 4 min. walk from South Gate of Hankyu Railway "Saiin Sta."/Keifuku Electric Railroad "Sai Sta." |
| Approx. 3 min. walk from Kyoto City Bus "Shijo Onmaedori Stop" | |
| Land Area | 【Registered】46.34sqm |
| Private Street Area Included | N/A |
| Floor Area | 【Registered】1F:34.28sqm, 2F:29.53sqm, Total:63.81sqm |
| 【Actual/Tape measured】1F:41.15sqm, 2F:28.9sqm, Total:70.05sqm (approx. number) | |
| Building Structure | Two Storey Wooden House |
| Building Date | Unspecifiable |
| Size | 2 rooms + Kitchen + Garden |
| Adjoining Street | Street Width : 5.67~5.71m(public street), Frontage: 6.4m, Direction: East (approx. number) |
| Public Utility | Electricity, Water Plumbing In/Out, City Gas |
| Land Use District | Quasi-Industrial District |
| Legal Restrictions | 20m / Category 3 Height Control District, Quasi-Fire Prevent District, Urban Type Aesthetic Formation District, Distant View Preservation Zone, Outdoor Advertisement Category 5 Regulatory District, Urban Function Attraction Area, Residence Attraction Area, Established Urban Area, Housing Land Development Construction Regulated Area |
| Handover | TBD |
| Current Situation | In Operation as an Inn |
| Building Coverage Ratio | 60% |
| Floor Area Ratio | 200% |
| Land Category | Residential Land |
| Land Tenure | Title |
| Geographical Features | Flatland |
| City Planning Act | Urbanization Promotion Area |
| Notification According to National Land Utilization Law | Not Required |
| Elementary School | Suzaku Dainana Elementary School(approx. 3 min. walk/220m) |
| Junior High School | Suzaku Junior High School(approx. 5 min. walk/360m) |
| Remarks | ※This property has obtained Kyo-machiya Karte. |
| ※Equipment and furniture are not included in the property price. | |
| ※New owner needs to reapply inn business licenses in their name before continuing the operation as a lodging facility. | |
| ※Prior reservation is required as the facility is currently operating as a lodging facility. | |
| ※The property will be handed over as is. | |
| ※Renovated by the seller in October 2018 Renovation works done: Structural reinforcement, Soundproofing, Replaced gas and water pipes, Roof retiling, Installation of floor heating on the first floor, Renewed skylights, Renewed water plumbing products(bathroom, kitchen, toilet, and washbasin). |
|
| Transaction Terms | Hachise as a Broker (Agent commission required when concluding contract) |
| Sales Representative | Boa Zhang |
| Information updated | Apr 14, 2025 |
| Information will be updated | Apr 28, 2025 |
























