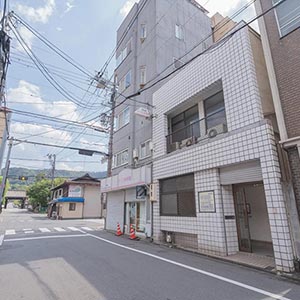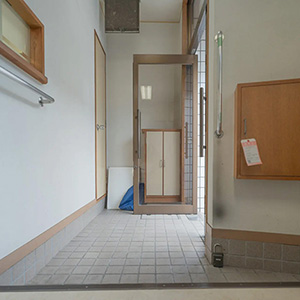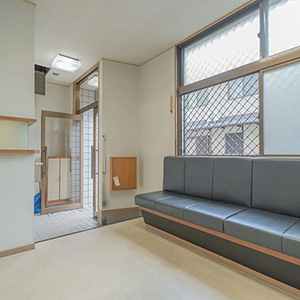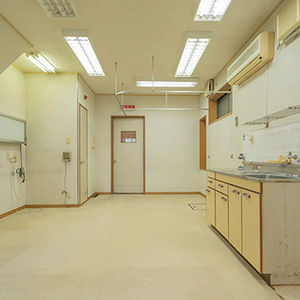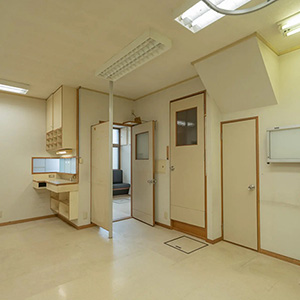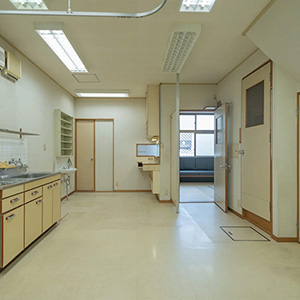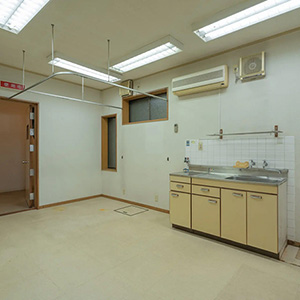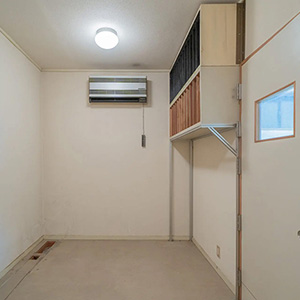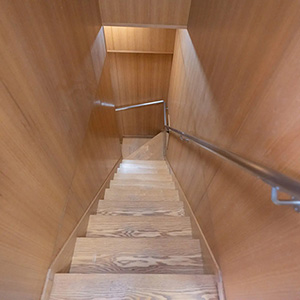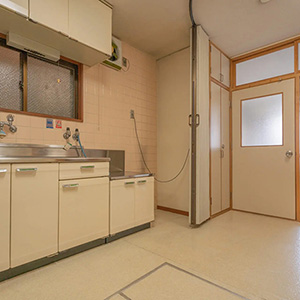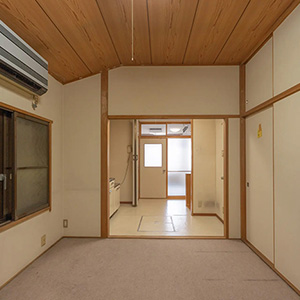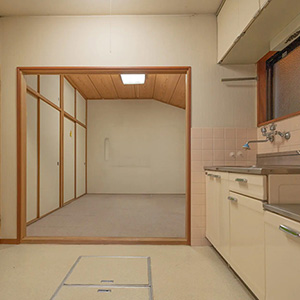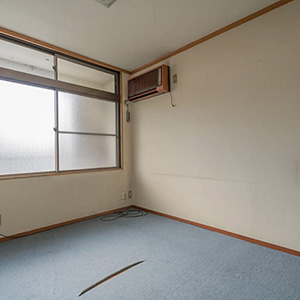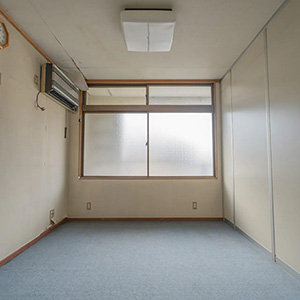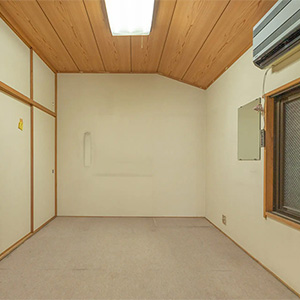Detached House near Chionin in Gion-Shirakawa
ScrollIntroducing a two-storey former clinic made of steel construction that complements the scenic charm of Gion-Shirakawa. The exterior features a retro white-tiled design and faces Furumonzen Street, offering a location where you can feel the serene flow of Shirakawa River and the historical streetscape of Gion up close.
area map
An area interwoven with history and charm.
Close to iconic sightseeing spots such as Gion and Kiyomizu Temple, this property is situated near Shirakawa River, where the picturesque scenery of babbling waters and willow trees comes to life. The tranquil streetscape harmonizes perfectly with the lively energy of the tourist areas.
The neighborhood is home to renowned local establishments and hidden gem restaurants, making it a delightful area where you can savor fine cuisine and rich culture.
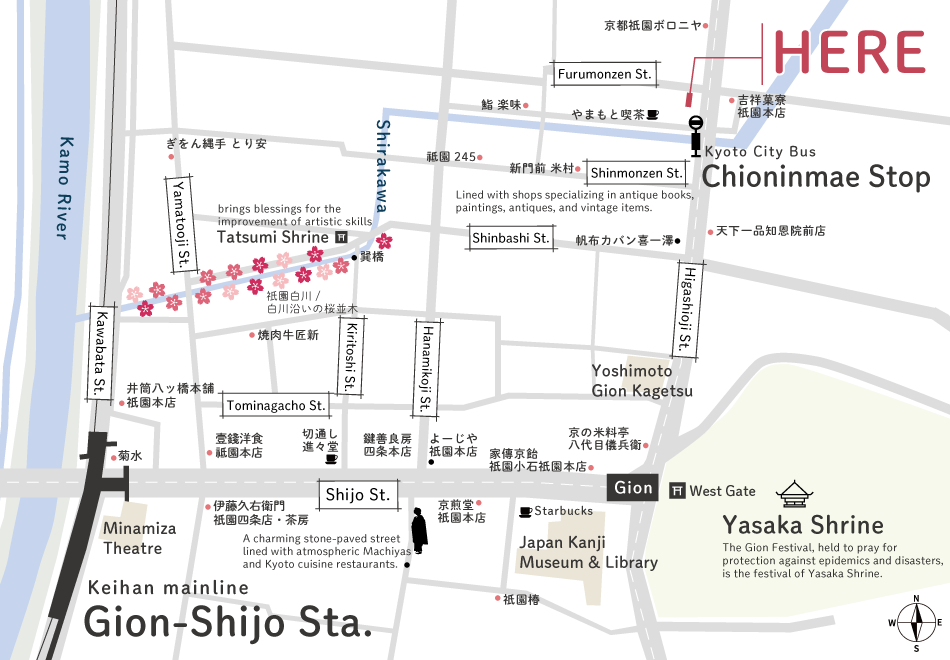
plan
The spacious interior and unique layout, characteristic of a former clinic, hold incredible potential for creative renovation. While it can be used as a residence, it also offers possibilities as a shop, studio, or accommodation facility. Take advantage of the strong visitor appeal unique to the Gion area to turn your dreams into reality with this remarkable property.
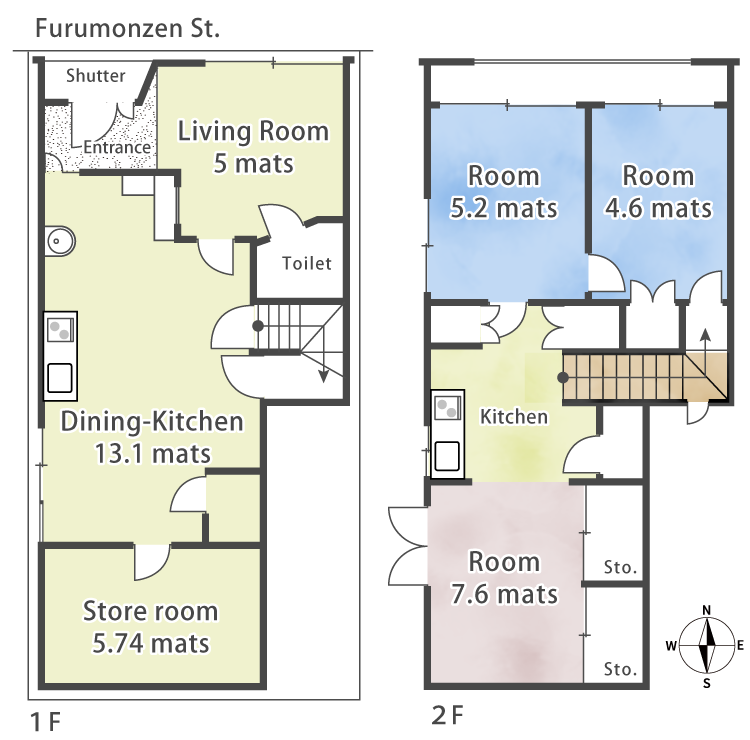
photo
※Click thumnails to enlarge photos.
details
- Property Price
- 85,000,000 JPY (Approx. USD *1JPY= USD)
- Type & Conditions
- Old House
- Location
- 307-11 Furumonzendori-Yamatoojihigashiiru-yonchome Ishibashicho, Higashiyama Ward, Kyoto
- Transportations
- approx. 7 min. walk from Keihan mainline "Sanjo Sta." Exit 2
approx. 8 min. walk from Subway Tozai-line "Keihan-Sanjo Sta." Exit 2
approx. 9 min. walk from Keigan mainline "Gion-Shijo Sta." Exit 9
- Land Area
- 【Registered】58.68sqm
- Private Street Area Included
- N/A
- Floor Area
- 【Registered】1F: 47.37sqm, 2F: 47.88sqm, Total: 95.25sqm
- Building Structure
- 2 Storey Steel House
- Building Date
- July 1964
- Size
- 3 Rooms + Living-Dining-Kitchen + Store room
- Adjoining Street
- Street width: 6m (public street), Frontage: 5.7m, Direction: North (approx. number)
- Public Utility
- Electricity, Water Plumbing In/Out, City Gas
- Land Use District
- Commercial District
- Legal Restrictions
- 15m / Category 4 Height Control District, Quasi-Fire Prevent District, Riverbank Aesthetic District Historical Townscape District, Close View Preservation Zone, Distant View Preservation Zone, Prior Consultation Zone, Outdoor Advertisement Category 2 Regulatory District, Urban Function Attraction Area, Residence Attraction Area, Established Urban Area, Housing Land Development Construction Regulated Area
- Handover
- Immediately
- Current Situation
- Vacant
- Building Coverage Ratio
- 80%
- Floor Area Ratio
- 400%
- Land Category
- Residential Land
- Land Tenure
- Title
- Geographical Features
- Flatland
- City Planning Act
- Urbanization Promotion Area
- Notification According to National Land Utilization Law
- Not Required
- Elementary & Junior High School
- Kaisei Elementary & Junior High School (approx. 19 min. walk/1500m)
- Remarks
- ※The seller is not liable for any defects.
※The property will be handed over as is. - Transaction Terms
- Hachise as a Broker (Agent commission required when concluding contract)
- Sales Representative
- (EN) Aya Kito / Boa Zhang / Kokoro Naka / Ren Tamai
(JP) Yuki Fujihara - Information updated
- Apr 14, 2025
- Information will be updated
- Apr 28, 2025








