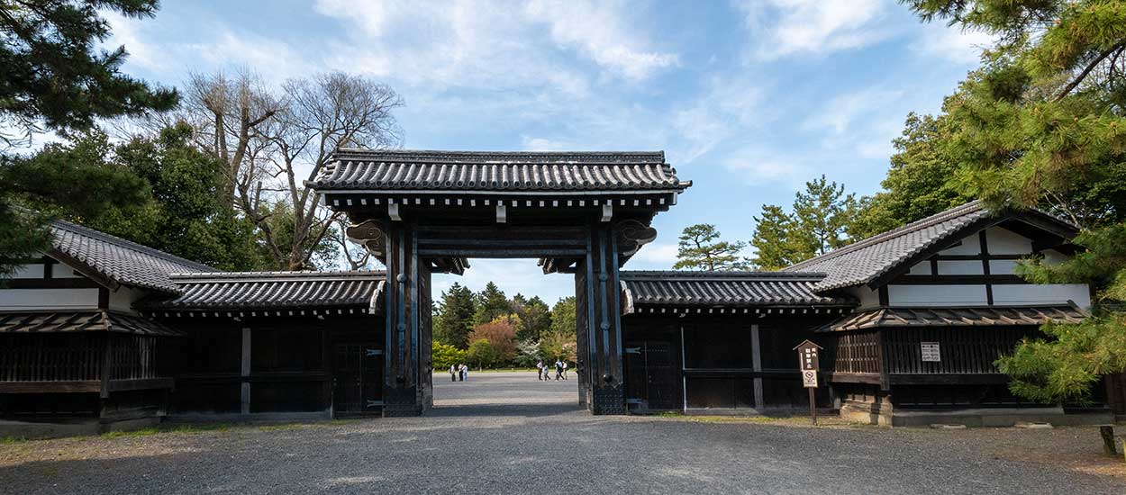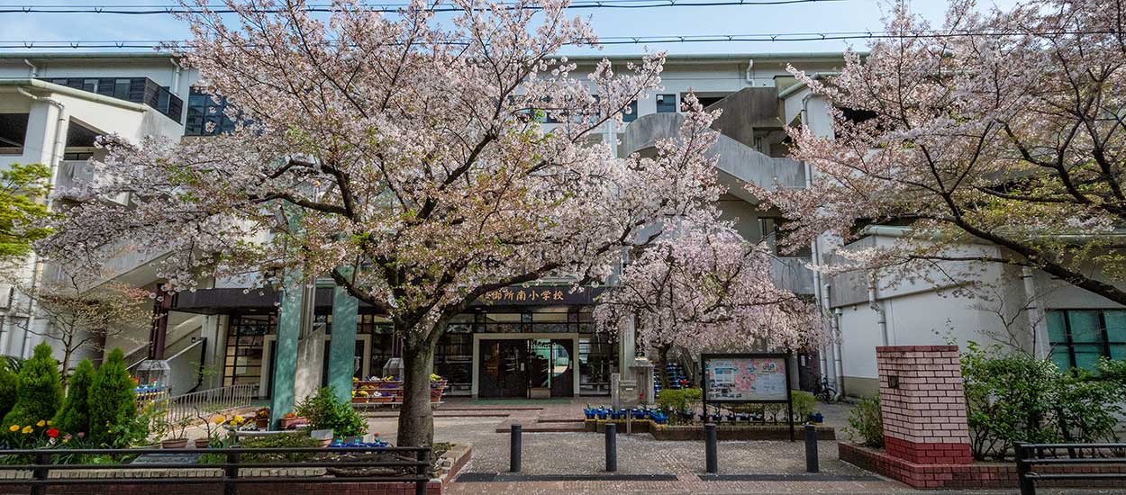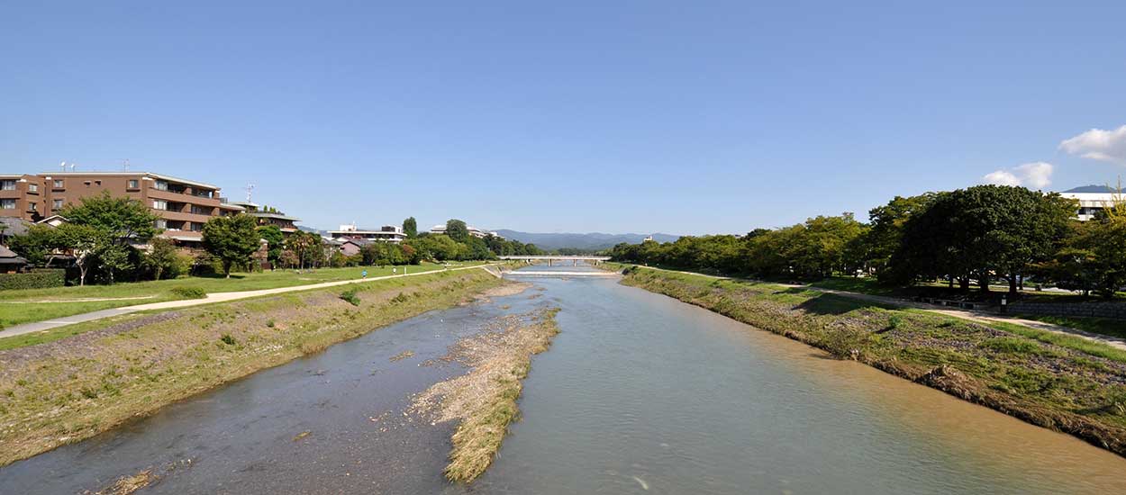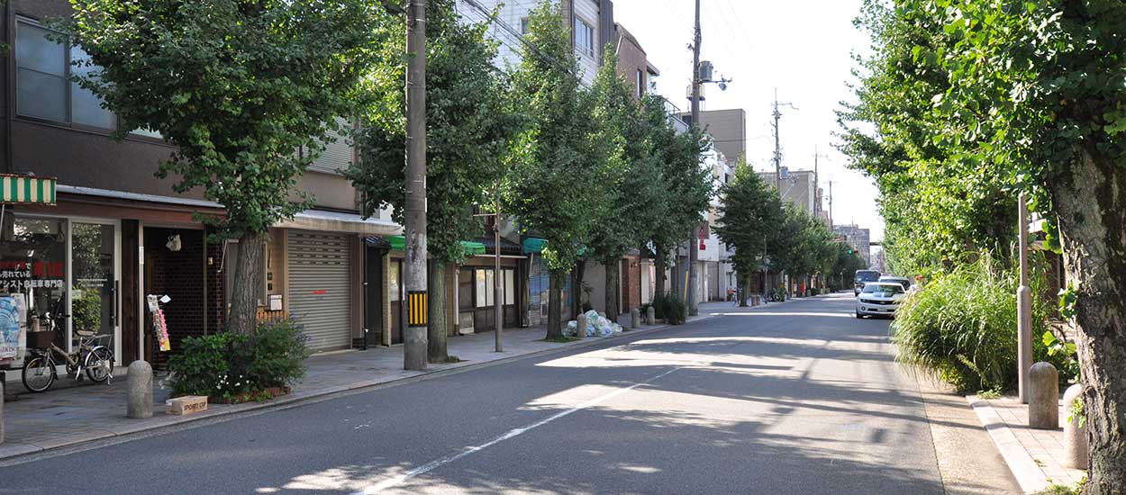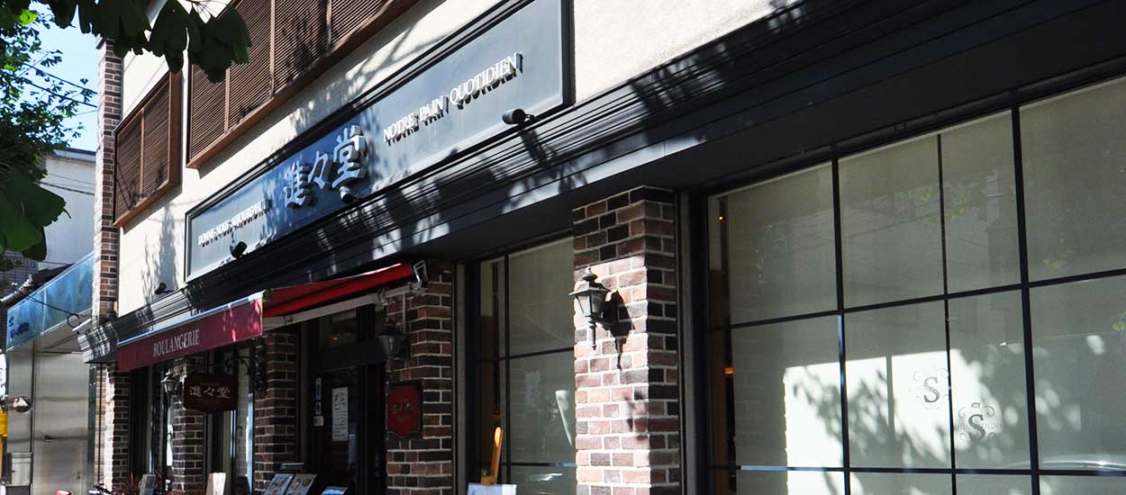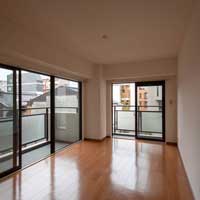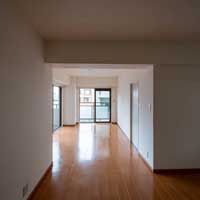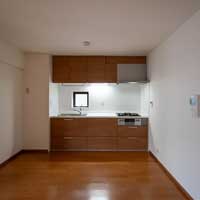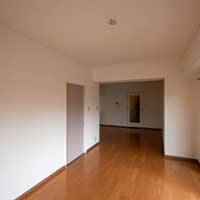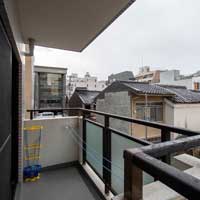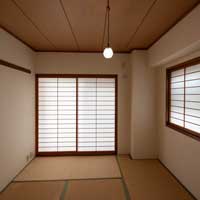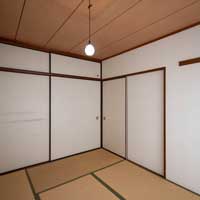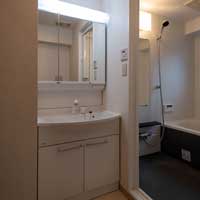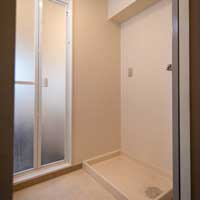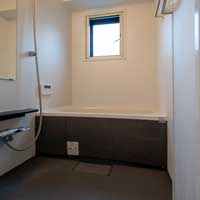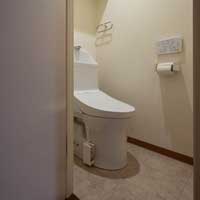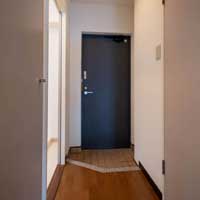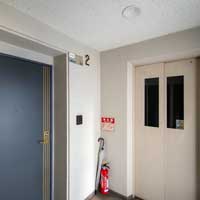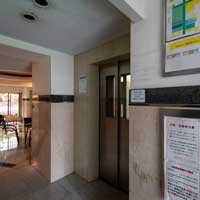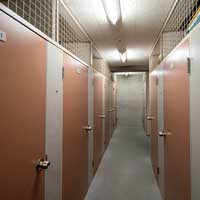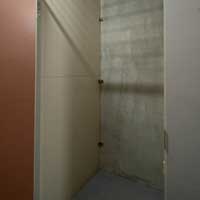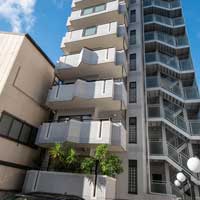Gosho South,
Grand Demeure Sakaimachi-Nijo
202
Scroll One room in an apartment located in a quiet residential area in Gosho South. Water plumbing facilities and others replaced in 2022. The spacious Living-Dining-Kitchen is a corner room, so bright light pours in. It is ideal as a residence, also its excellent location make it highly recommended as an office or second house.
area map
Located in the center of the city, this property is within walking distance to the Kyoto Gosho and Kamo River. Many unique stores line the streets of Ebisugawa St. and Teramachi St. such as Shinshindo, a bakery that has long been a favorite in Kyoto, and Ippodo tea shop on Teramachi St.

plan
Approx. 16 square meter Living-Dining-Kitchen has two large windows that let in bright light. In addition to the storage space in the room, a separate trunk room next to the apartment entrance is also available.

photo
※Tap thumnails to enlarge photos.
virtual tour
Drag/Swipe the screen, or click the arrows on the screen to tour.
details
| Property Price | 42,800,000 JPY (Approx. USD *1JPY= USD) |
|---|---|
| Type & Conditions | Used Condominium Apartment Unit |
| Location | 171 Sakaimachidori-Nijoagaru Kameyacho, Nakagyo Ward, Kyoto |
| Transportation | Approx. 7 min. walk from Exit 7 Subway Karasuma-line "Marutamachi Sta." |
| Unit Floor Area | 【Catalog】52.37sqm 【Registered】49.46sqm |
| Balcony Area | 8.73sqm(as published in the condo brochure) |
| Alcove Area | 0.27sqm (as published in the condo brochure) |
| Total Land Area | 339.76sqm |
| Equity | 5237 of 112350 |
| Building Structure | 9 Floors with Basement Reinforced Concrete House |
| Room Floor | 2F |
| Building Date | November 1988 |
| Size | 1 room +Living-Dining-Kitchen |
| Management Fee | 10,395JPY/month |
| Cooperation Fee for the Management Association | 2,500JPY/month |
| Maintenance Fee | 4,950JPY/month |
| Car Parking | 20,000JPY/month (Space unavailable now) |
| Bicycle Parking | No usage fee, sticker required, 100JPY per sticker |
| Total Units | 13 units |
| Public Utility | Electricity, Water Plumbing In/Out, City Gas, Elevator |
| Land Use District | Commercial District |
| Legal Restrictions | 15m / Category 4 Height Control District, Quasi-Fire Prevent District, Old Urban Type Aesthetic District, Distant View Preservation Zone, Outdoor Advertisement Category 4 Regulatory District, Prior Consultation Zone, Close View Preservation Zone, Shokujyu Coexistence Special Use District, City Center Parking Development Zone, Urban Function Attraction Area, Residence Attraction Area, Established Urban Area, Housing Land Development Construction Regulated Area |
| Handover | TBD |
| Current Situation | Vacant |
| Building Coverage Ratio | 80% |
| Floor Area Ratio | 400% |
| Land Category | Residential Land |
| Geographical Features | Flatland |
| Land Tenure | Title |
| Notification According to National Land Utilization Law | Not Required |
| City Planning Act | Urbanization Promotion Area |
| Builder | Okura Construction Co., Ltd. |
| Constructor | Magara Construction Co., Ltd. |
| Apartment Management | HESTA OKURA Housing Co., Ltd. |
| Management Type &Form | Fully Outsourced/Patrol-based |
| Elementary School | Goshominami Elementary School (approx. 4 min. walk/280m) |
| Junior High School | Oike Junior High School (approx. 6 min. walk/480m) |
| Remarks |
※Fully renovated by previous owner in Jan 2022. Renovation works done:Renewed water plumbing facilities, Replaced wallpaper and flooring, etc. ※Furniture is not included in the property price. ※The property will be handed over as is. ※No usage fee for a separate trunk room. |
| Transaction Terms | Hachise as a Broker |
| Sales Representative | Boa Zhang |
| Information updated | Apr 14, 2025 |
| Information will be updated | Apr 28, 2025 |
