Family House in Shichiku Area

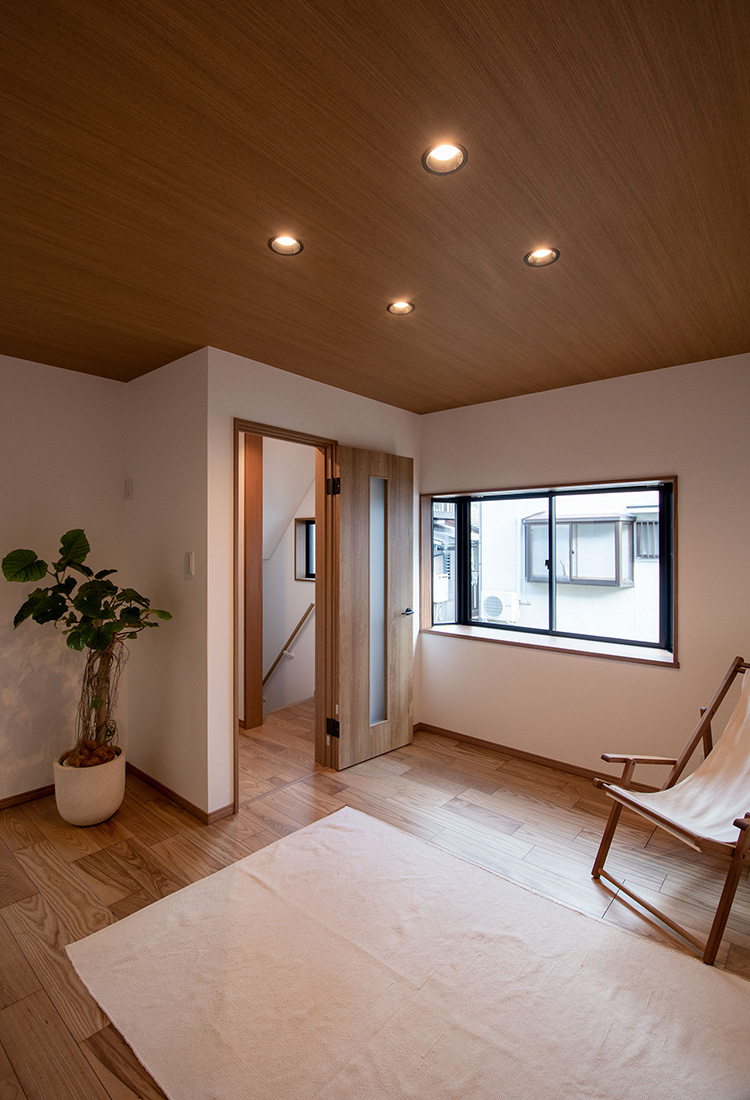
about
A family house renovated in May 2021
The neighborhood is a quiet but convenient residential area with many family homes, where you can find facilities like supermarkets, post offices, and banks within walking distance.
-
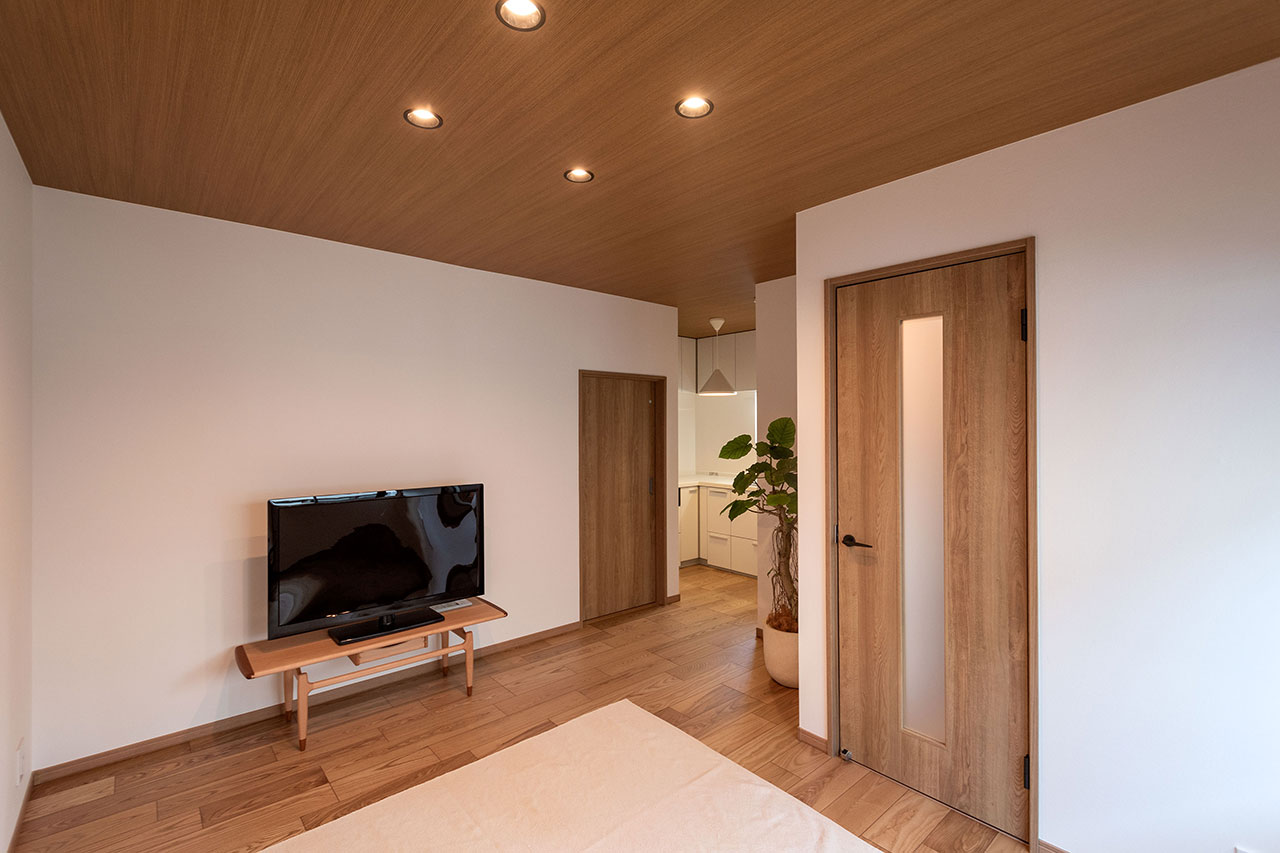
Detached house for families with 2 rooms, a living-dining-kitchen, a storeroom and a garage for 1 vehicle.
-

The interior has been well maintained, allowing for a comfortable and pleasant start to your new life.
-

It is said that Ushiwakacho, where this "Family house in Ushiwakacho" is located, is derived from Ushiwakamaru (later Minamoto no Yoshitsune). On the site of the mansion where Minamoto no Yoshitsune was born, there is a stone monument with the words "Ushiwakamaru Birth Well".
plan
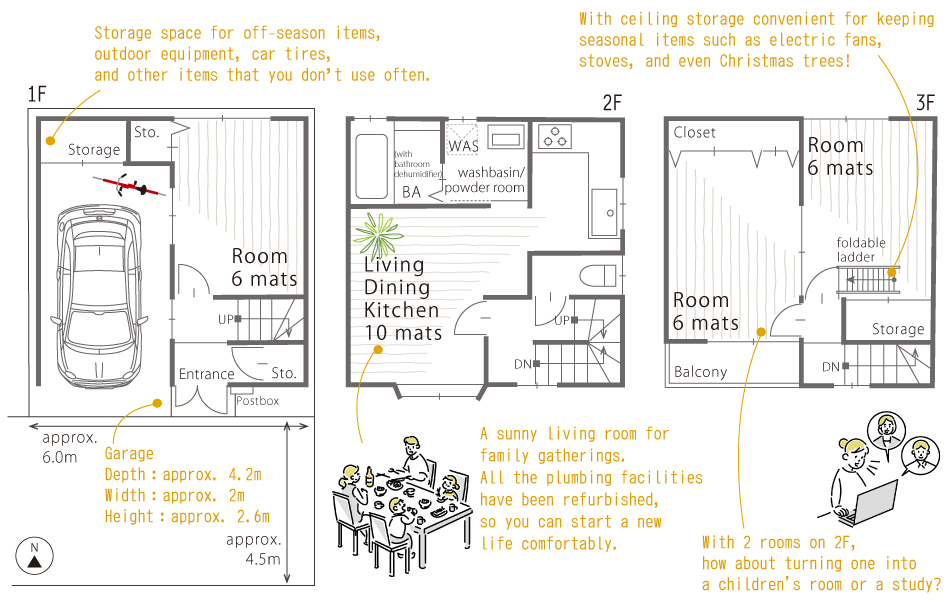
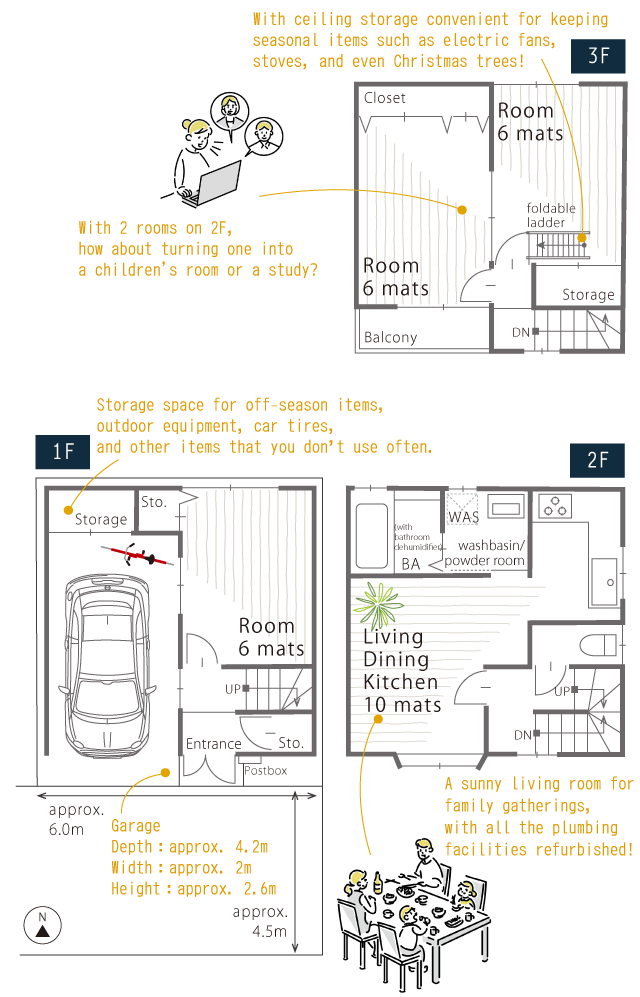
area
An area close to nature with "Imamiya Shrine" and "Daitokuji Temple" in walking distance.
Along Kitayama St., there are convenient living facilities such as supermarkets, drug stores, post offices, and various banks that support daily life.
Kita Ward is also known as a student town with universities that represent Kyoto, such as Ritsumeikan University, Kyoto Sangyo University, Bukkyo University, and Otani University.
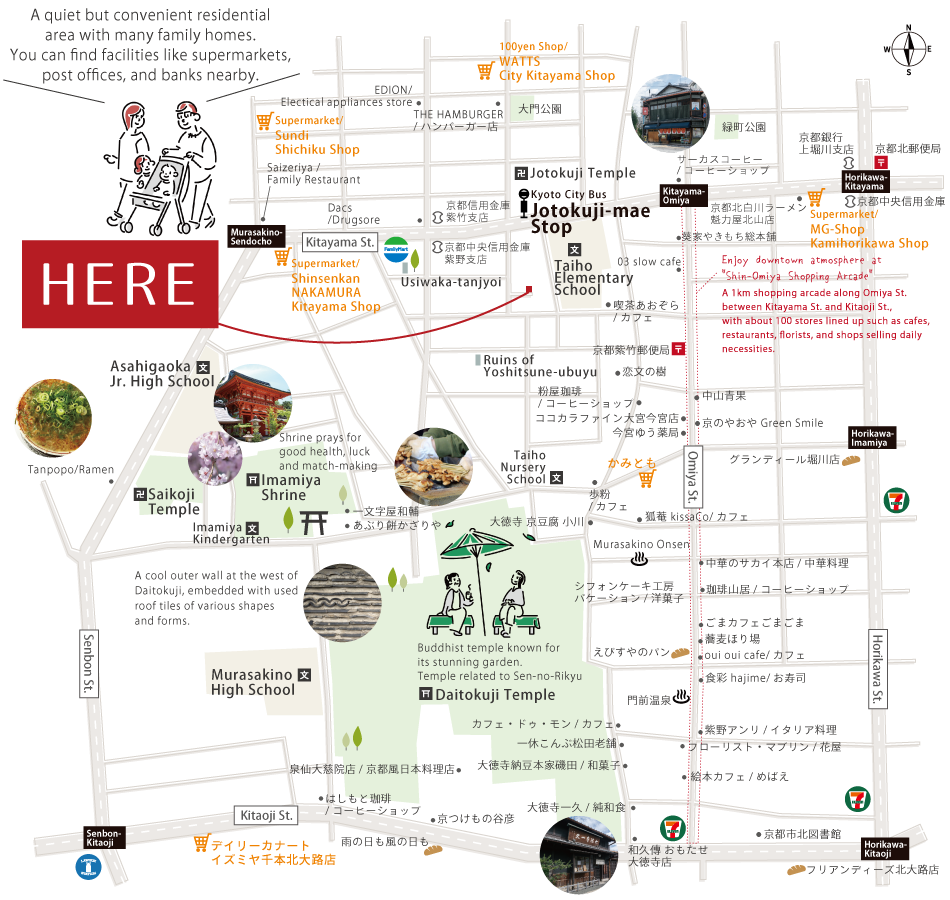
virtual tour
Drag/Swipe the screen, or click the arrows on the screen to tour.
details
| Property Price | 24,800,000 JPY (Approx. USD *1JPY= USD) *Feb 13, Under Offer |
|---|---|
| Type & Conditions | Used House |
| Location | 28-24, 28-1 Shichiku Ushiwakacho, Kita Ward, Kyoto |
| Transportations | Approx. 3 min. walk from Kyoto City Bus "Jotokujimae Stop" |
| Approx. 19 min. walk from Subway Karasuma-line "Kitaoji Sta." Exit 1 | |
| Land Area | 【Registered】 38.28sqm |
| Private Street Area Included | One-tenth of 147.16sqm (no.28-1) |
| Floor Area | 【Registered】1F: 27.54sqm, 2F: 27.54sqm, 3F: 25.11sqm, Total: 80.19sqm |
| Building Structure | Three Storey Wooden House |
| Building Date | October 1993 |
| Size | 2 Rooms + Living Dining Kitchen + Service Room (Storeroom) + Garage (1 car parking space) |
| Adjoining Street | Street Width: 4.5m (private road), Frontage: 6.0m, Direction: South (approx. number) |
| Public Utility | Electricity, Water Plumbing In/Out, City Gas |
| Land Use District | Category 1 Residential District |
| Legal Restrictions | 15m / Category 2 Height Control District, Quasi-Fire Prevent District, Mountainscape Preservation and Improvement District, Close View Preservation Zone, Distant View Preservation Zone, Prior Consultation Zone, Outdoor Advertisement Category 3 Regulatory District, Nishijin Special Industrial Disctrict, Residence Attraction Area, Established Urban Area, Housing Land Development Construction Regulated Area |
| Handover | TBD |
| Current Situation | Vacant |
| Building Coverage Ratio | 60% |
| Floor Area Ratio | 180% (200%) |
| Land Category | Residential Land |
| Geographical Features | Flatland |
| Land Tenure | Title |
| Notification According to National Land Utilization Law | Not Required |
| Elementary School | Taiho Elementary School (approx. 5min walk/340m) |
| Junior High School | Asahigaoka Junior High School (approx. 10min walk/780m) |
| City Planning Act | Urbanization Promotion Area |
| Renovations | Fully renovated by Hachise in May 2021. |
| Renewed kitchen/basin/bathroom/toilet/#24 water heater, Replaced water supply/hot water supply pipings, Replaced ceiling and wall papers for all rooms, Replaced corrugated board & handrail + floor waterproof coating for 3F balcony, Repainted roof and front exterior wall, etc. | |
| Remarks | ※Furniture is not included in the property price. |
| ※The seller is not liable for any defects. | |
| ※The property will be handed over as is. | |
| ※Photos are taken in May 2021. | |
| Transaction Terms | Hachise as a Broker (Agent commission required when concluding contract) |
| Sales Representative | (EN) Aya Kito / Boa Zhang / Kokoro Naka / Ren Tamai (JP) Hiroyasu Fukui |
| Information Updated | Mar. 10, 2025 |
| Information will be Updated | Mar. 24, 2025 |







































