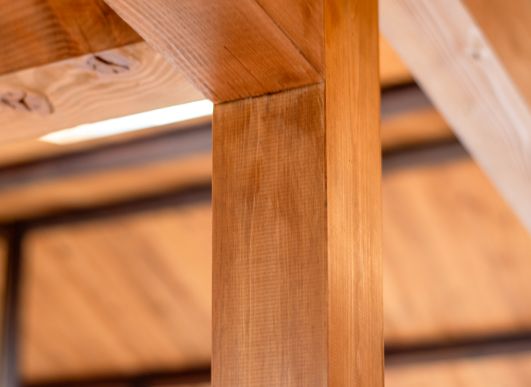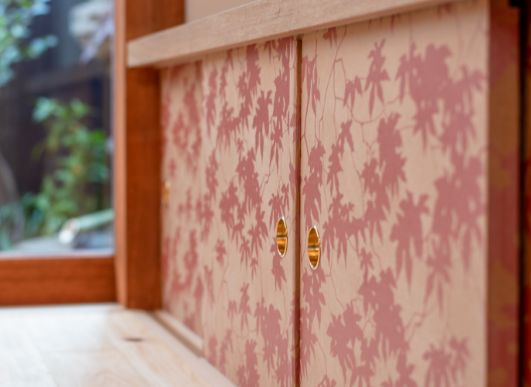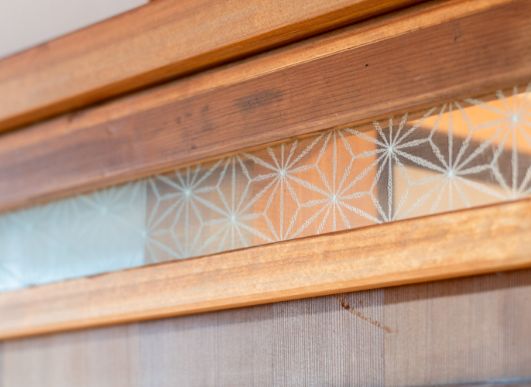a Kyomachiya to enjoy wood and greenery MOMO HOUSE Project.01
A Kyomachiya woven with the warmth of wood and the lush greenery of the garden,
built with timber that has grown in Kyoto and adapted to its climate.
Soft light streaming through the windows, the sound of the wind…
this is a home that enriches all five senses.
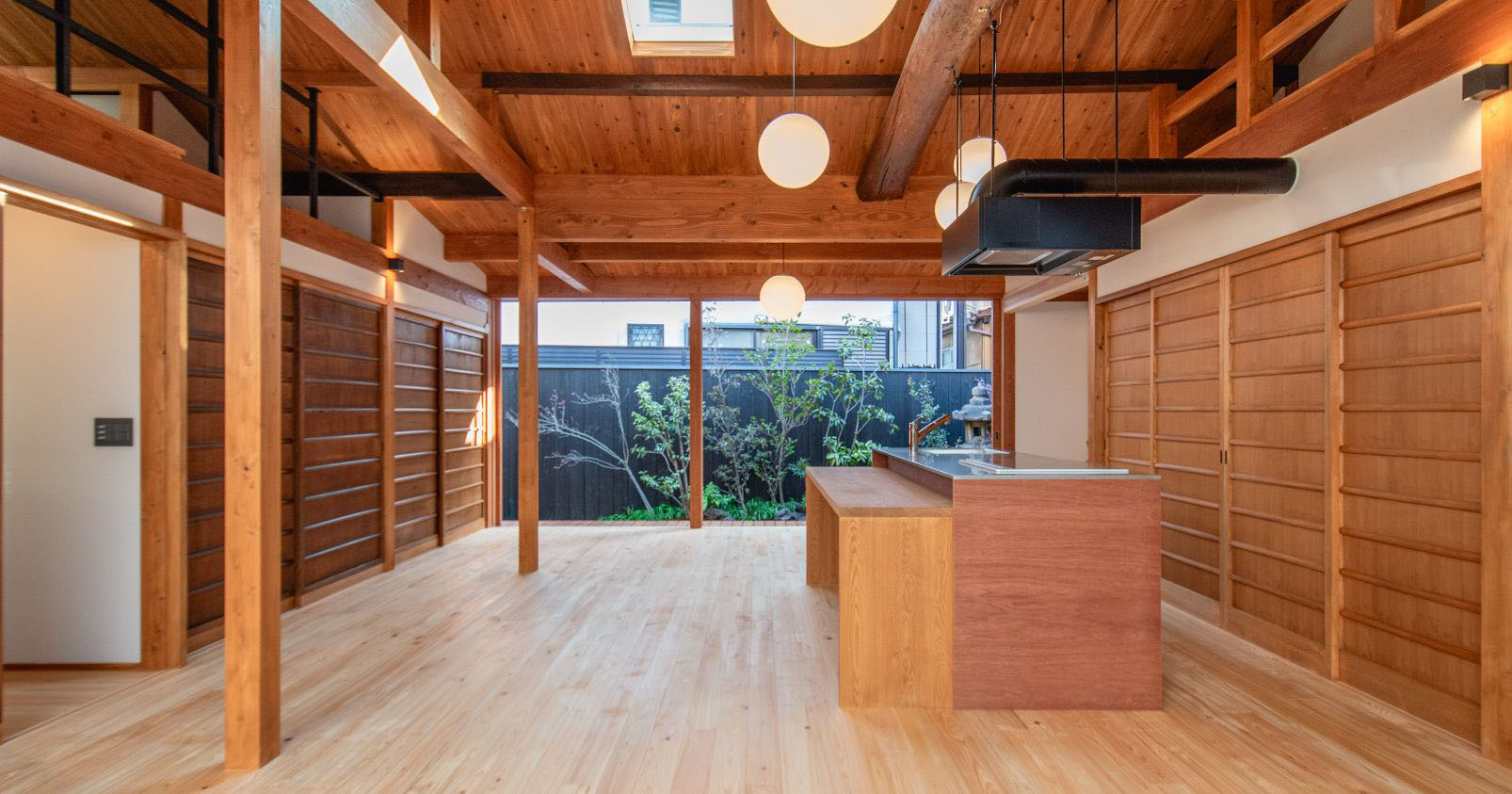
This house, set at the end of a private pathway, allows you to relax in peace without concern for prying eyes. While featuring a spacious garden and large windows, it maintains privacy, offering a secure and tranquil living environment.
The large windows open up to a green garden, bringing tranquility into daily life. The soft greens of budding leaves in spring, the dappled shade created by the summer sunlight filtering through the trees, the rich gradation of autumn foliage, and the snow-covered garden in winter - all of these seasonal transitions can be enjoyed at home.
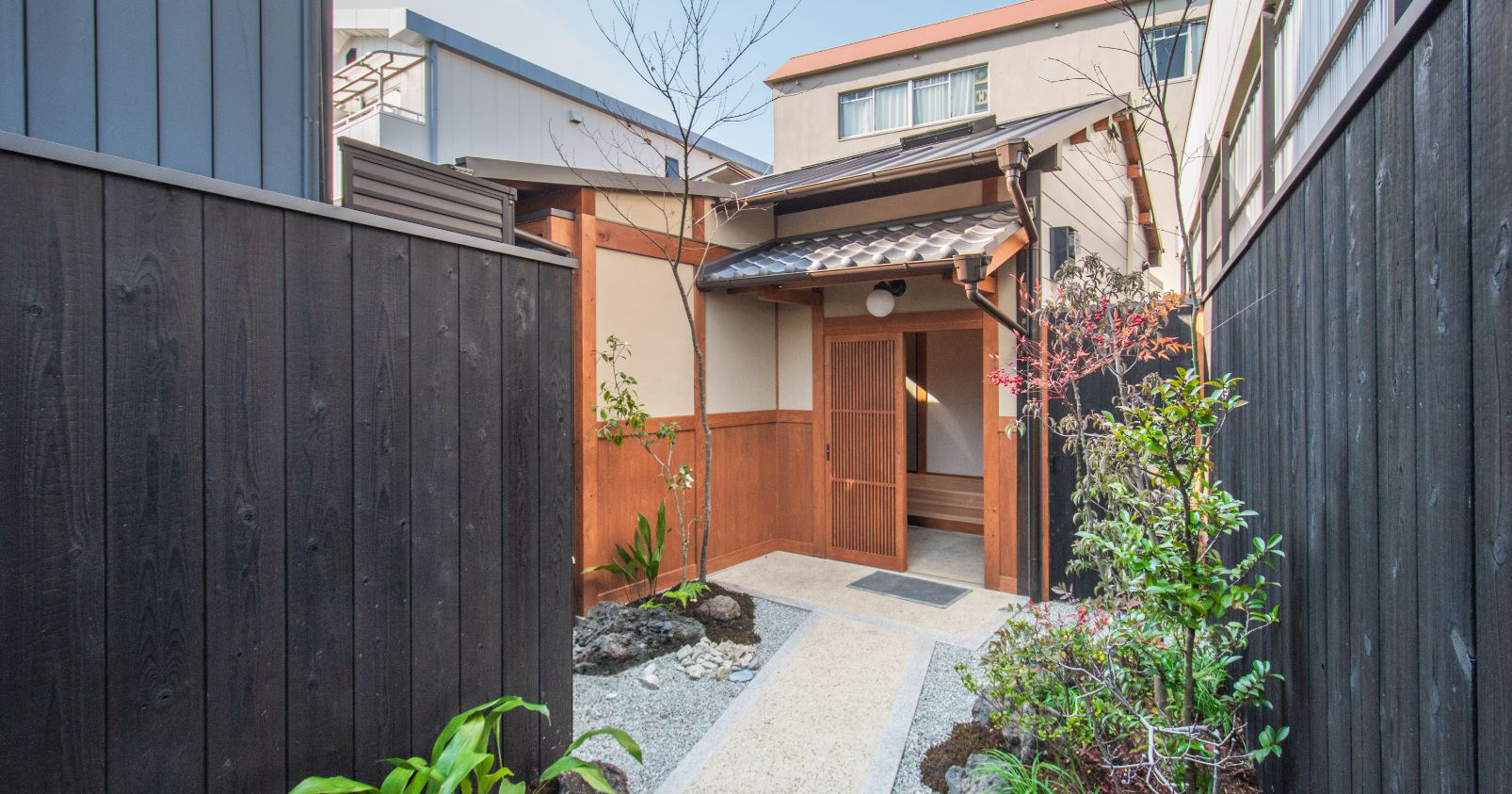
PLAN
The 17-mat-sized living room features an abundance of natural wood in the ceiling and flooring, creating a warm and inviting atmosphere. The surrounding garden and large windows allow ample natural light to flood in, making the space feel even more expansive.
Additionally, the house includes well-planned storage spaces and a loft, allowing for a clean and clutter-free living area.

POINTproperty features
A home renovated with Kyoto-grown wood,
adorned with traditional crafts
This property incorporates Kyoto-grown wood as part of its construction materials. Kyoto timber not only supports local forestry and reduces environmental impact but is also well-suited to Kyoto’s climate, contributing to a durable and comfortable home.
As part of our commitment to promoting the value of Kyoto wood, we have launched the "MOMO HOUSE" project, which focuses on local production and consumption in homebuilding.
Great care has also been taken in the interior design, incorporating traditional crafts as accent pieces. The beauty and warmth of Kyoto’s traditional craftsmanship can be felt in everyday life.

Project
MOMO HOUSE
Using Kyoto-grown wood in our homes creates an optimal environment for both people and nature. It supports local economies, reduces environmental impact, and contributes to a sustainable housing cycle.
At Hachise, we are committed to advancing the MOMO HOUSE project, promoting a lifestyle that is beneficial not only for individual homeowners but also for the region and the planet.
LOCATION
Located in the Tanaka area of Sakyo Ward, this neighborhood retains a strong sense of Kyoto’s traditional charm. It is also home to nostalgic cafes and local eateries, including classic coffee houses and authentic Chinese diners offering delicious, budget-friendly meals.
A short walk away, the Kamo River Delta unfolds into a spacious riverside area, perfect for experiencing Kyoto’s seasonal landscapes. Whether taking a stroll, reading a book, or enjoying a picnic, this serene setting allows for a truly relaxing experience.
The home also provides excellent access to Kyoto’s city center – approximately a 10-minute walk to Demachiyanagi Station on Keihan Oto-line, providing smooth connections to Kyoto’s bustling downtown and Osaka via train.
Additionally, Demachiyanagi Station serves as the starting point of the Eizan Railway, offering a direct route to Kurama and Kibune, renowned for their breathtaking autumn foliage.

VIRTUAL TOUR
Drag/Swipe the screen, or click the arrows on the screen to tour.
DETAILS
| Property Price | 61,800,000 JPY (Approx. USD *1JPY= USD) |
|---|---|
| Type & Conditions | Used House (Kyomachiya) |
| Location | 29 Tanaka-Asukaicho, Sakyo Ward, Kyoto |
| Transportations | approx. 5 min. walk from Eizan Electric Railway "Mototanaka Sta." |
| approx. 10 min. walk from Keihan Railway Oto-line "Demachiyanagi Sta." Exit 7 | |
| Land Area | 【Registered】121.61sqm |
| 【Actual/Measured by surveyors】approx. 124.49sqm | |
| Private Street Area Included | N/A |
| Floor Area | 【Registered】43.63sqm |
| 【Actual/Measured by surveyors】approx. 62.81sqm (including unregistered area) | |
| Building Structure | Single Storey Wooden House |
| Building Date | Unspecifiable ※The earliest record in the house evaluation report is 1909 |
| Size | One room + Loft + Garden |
| Adjoining Street | Street Width: 4.30m, Frontage: 1.96m, Direction: East (approx. number) |
| Public Utility | Electricity, Water Plumbing In/Out, City Gas |
| Land Use District | Category 1 Residential District |
| Legal Restrictions | 15m / Category 2 Height Control District, Quasi-Fire Prevent District, Mountain Background Aesthetic District, Scenic Space Preservation Zone, Distant View Preservation Zone, Outdoor Advertisement Category 3 Regulatory District, Residence Attraction Area, Established Urban Area, Housing Land Development Construction Regulated Area |
| Handover | Immediately |
| Current Situation | Vacant |
| Building Coverage Ratio | 60% |
| Floor Area Ratio | 200% |
| Land Category | Residential Land |
| Geographical Features | Flatland |
| Land Tenure | Title |
| Notification According to National Land Utilization Law | Not Required |
| Elementary School | Yosei Elementary School (approx. 3 min walk/166m) |
| Junior High School | Takano Junior High School (approx. 13 min. walk/965m) |
| City Planning Act | Urbanization Promotion Area |
| Renovations | Fully renovated by Hachise in Dec 2024 |
| Renovation works done: Renewed water plumbing facilities (bathroom, kitchen, toilet, basin, etc.), Repaired and repainted exterior walls, Renewed exterior and interior fittings, Interior refurbishment, Replaced flooring materials, Installation of floor heating system, Gardening, etc. | |
| Remarks | ※This property has obtained Kyo-machiya profile. ※Furniture is not included in the property price. ※The property will be handed over as is. ※This property is unrebuildable. You cannot rebuild any architectural structure on this land when the existing one is demolished or collapsed. » Check here for more about rebuilding prohibited lands |
| Transaction Terms | Hachise as a Seller (No agent commission required) |
| Sales Representative | Kokoro Naka |
| Information Updated | Apr 14, 2025 |
| Information will be Updated | Apr 28, 2025 |
Hachise provides comprehensive after-purchase support and services that match your needs.
Check below for more:
