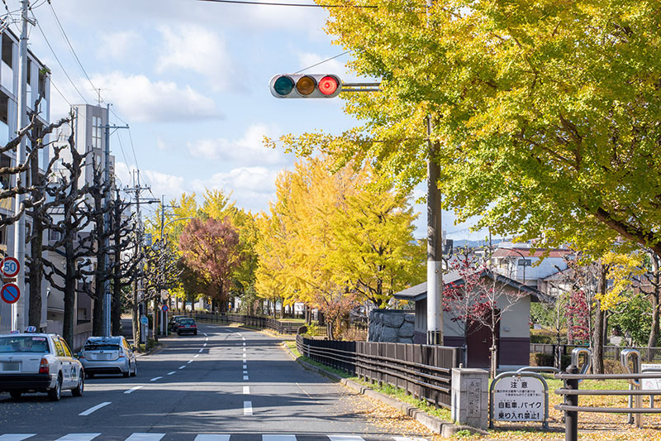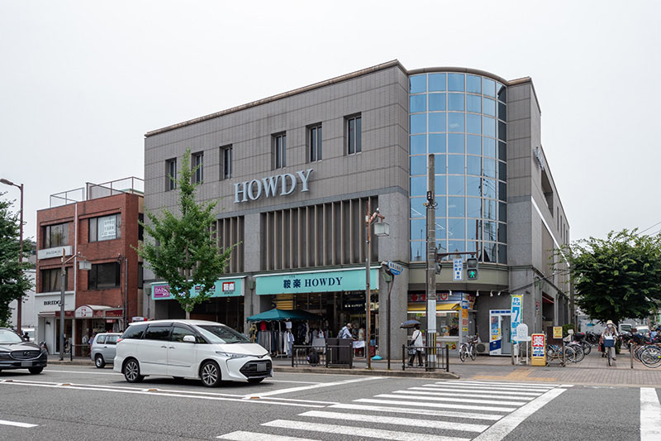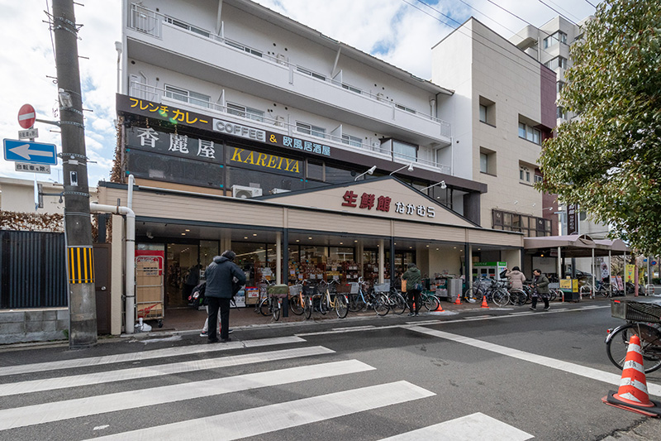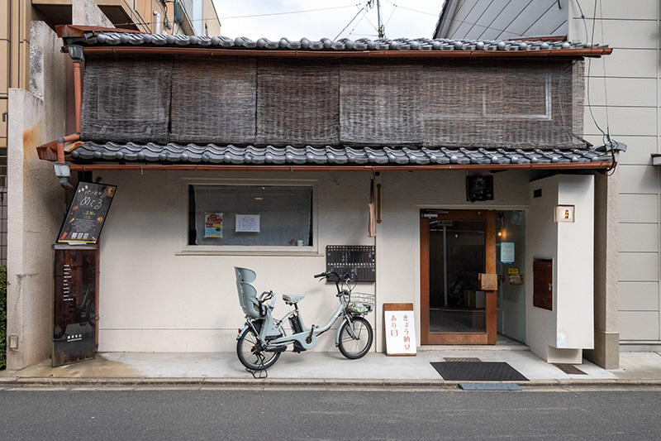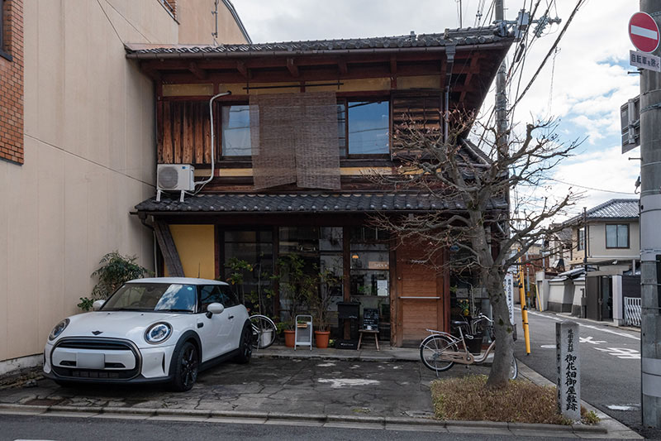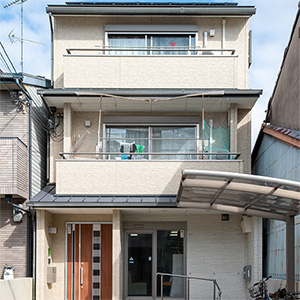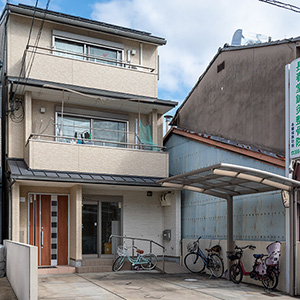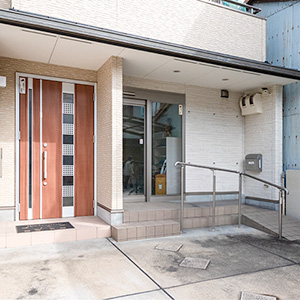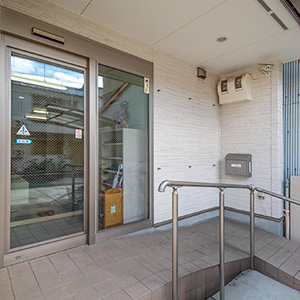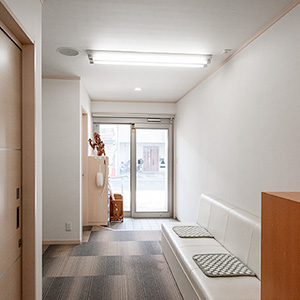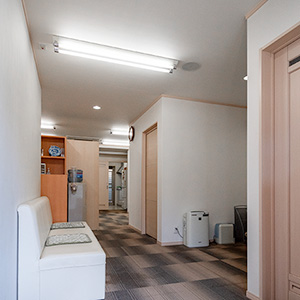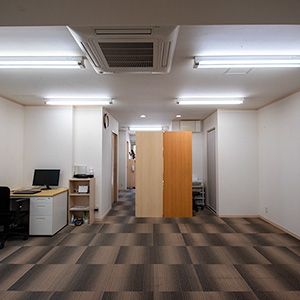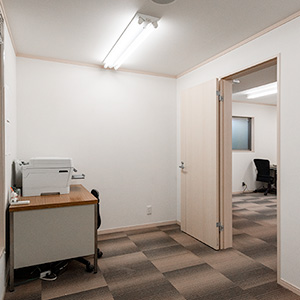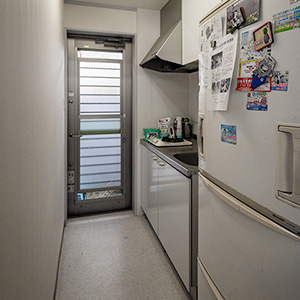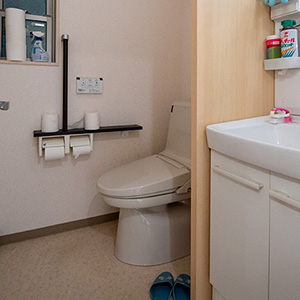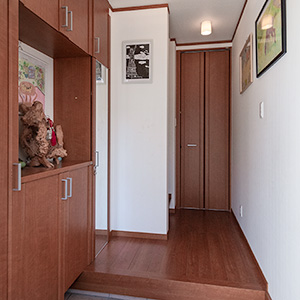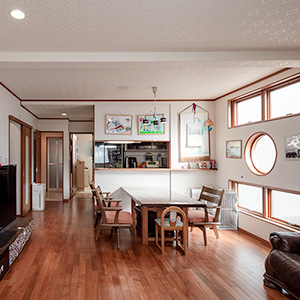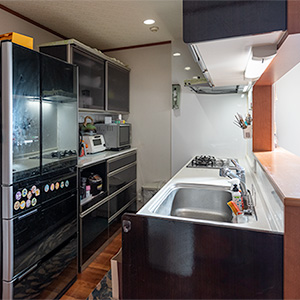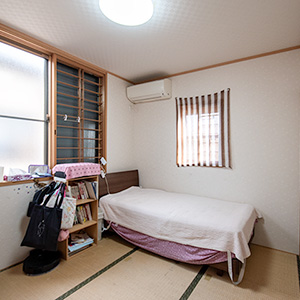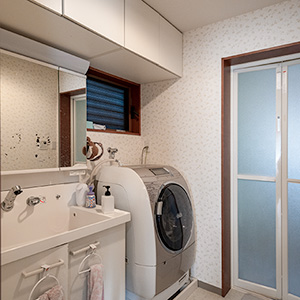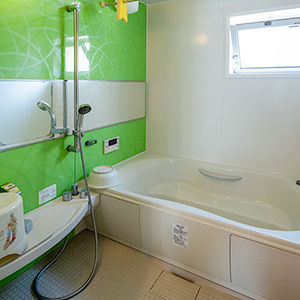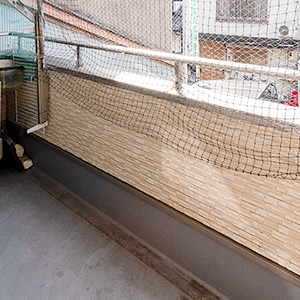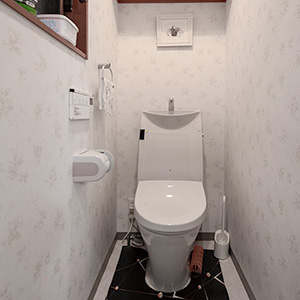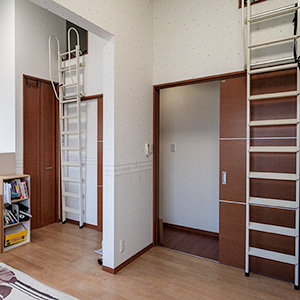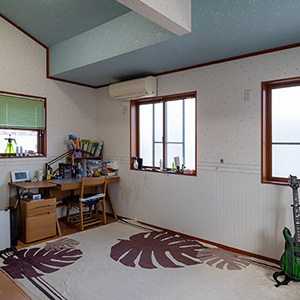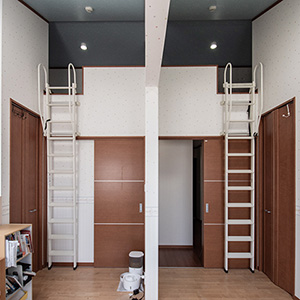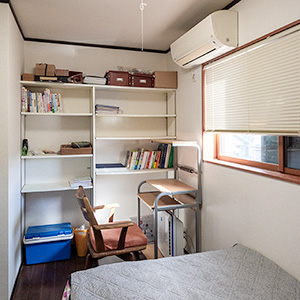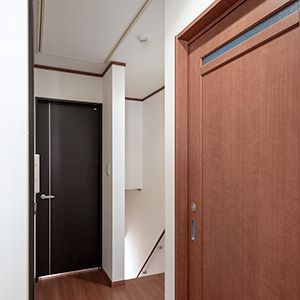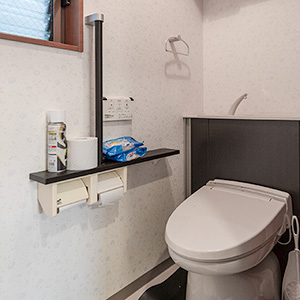A Live/Work House 7min. from Kuramaguchi Sta.
ScrollThis three-story house is approximately a 7-minute walk from Kuramaguchi Station on the the Subway Karasuma-Line, offering excellent access to the city center and making commuting to work or school convenient.
The property features a south-facing balcony with plenty of sunlight and includes a parking space, offering a comfortable life in Murasakino area.
area map
This property is approximately a 7-minute walk from Kuramaguchi Station on the Subway Karasuma-Line, offering excellent access to the city center and making commuting to work or school convenient.
The south side of the property faces Kuramaguchi Street, which is lined with supermarkets and restaurants that cater to the local lifestyle. With frequent foot traffic, including subway users, this property is well-suited for use as a residential space with a storefront.
Murasakino area is rich in historical and cultural landmarks, such as Daitokuji Temple and its sub-temples, Kinkakuji Temple, and Funaokayama Park. Additionally, Shimei Seseragi Park is within walking distance. A bit further away, you can also enjoy the Kamo Riverside. This tranquil area with walking paths surrounded by nature and the gentle sounds of the river is an ideal setting for a relaxing stroll and refreshing escape.
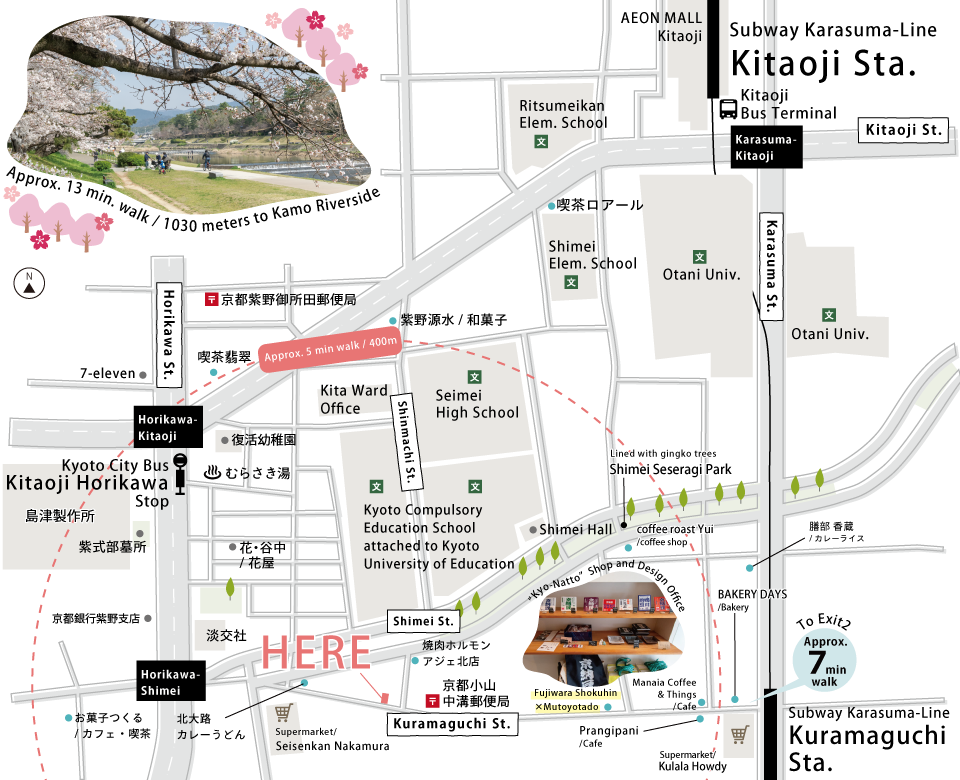
plan
The spacious three-story house offers ample room for a family to live comfortably. This property features both a storefront and a residence, each with its own separate entrance.
The first floor includes a Western-style room of approximately 23.5 square meters, which can be used as a store or converted into a duplex through renovation. The second floor features a bright living-dining-kitchen area (approximately 20 square meters) and a Japanese-style tatami room, perfect for family gatherings and relaxation.
On the third floor, there are two Western-style rooms (approximately 8.8 square meters and 11 square meters), which can be used as private spaces. Additionally, the south-facing balcony allows for plenty of natural sunlight, and the property includes a parking space.

photo
※Click small thumnails to enlarge photos.
virtual tour
Drag/Swipe the screen, or click the arrows on the screen to tour.
details
- Property Price
- 92,800,000 JPY (Approx. USD *1JPY= USD)
- Type & Conditions
- Old House
- Location
- 1-16, 1-18 Murasakino Miyahigashicho, Kita Ward, Kyoto
- Transportation
- Approx. 7 min. walk from Subway Karasuma-line "Kuramaguchi Sta." Exit 2
Approx. 4 min. walk from Kyoto City Bus "Horikawa Kuramaguchi Stop" - Land Area
- 【Registered】117.21sqm *Total of Two Registered Lots
- Private Street Area Included
- N/A
- Floor Area
- 【Registered】1F:62.1sqm, 2F:59.71sqm, 3F:57.33sqm, Total:179.14sqm
- Building Structure
- A three-story wooden and cement (concrete) building
- Building Date
- Jan, 2013
- Size
- 4 rooms + Living-Dining-Kitchen + 2 Storerooms
- Adjoining Street
- Street Width : 6.0m(Public road), Frontage: 5.80m, Direction: South (approx. number)
- Public Utility
- Electricity, Water Plumbing In/Out, City Gas
- Land Use District
- Category 1 Residential District
- Legal Restrictions
- 15m / Category 2 Height Control District, Quasi-Fire Prevent District, Old Urban Type Aesthetic District, Distant View Preservation Zone, Outdoor Advertisement Category 3 Regulatory District, Residence Attraction Area, Established Urban Area, Housing Land Development Construction Regulated Area
- Handover
- TBD
- Current Situation
- In Residence
- Building Coverage Ratio
- 60%
- Floor Area Ratio
- 200%
- Building Coverage Ratio
- Residential Land
- Land Tenure
- Title
- Geographical Features
- Flatland
- City Planning Act
- Urbanization Promotion Area
- Notification According to National Land Utilization Law
- Not Required
- Elementary School
- Murasakino Elementary School (approx. 12 min. walk/923m)
- Junior High School
- Karaku Junior High School (approx. 22 min. walk/1,720m)
- Remarks
- ※The property will be handed over as is.
※Furniture is not included in the property price. - Transaction Terms
- Hachise as a Broker (Agent commission required when concluding contract)
- Sales Representative
- Boa Zhang
- Information updated
- Apr 14, 2025
- Information will be updated
- Apr 28, 2025
