A Secret Retreat in Gojo’s Back Alleyyour private getaway in Gojo, Kyoto
Gojo Subway Station, located beneath the bustling intersection of Karasuma Street and Gojo Street, is a hub for easy transportation across Kyoto. Travelers with large suitcases, students carrying their school bags, and professionals in business suits all move through the station, creating a diverse and dynamic atmosphere.
However, stepping away from the main streets and into a quiet alley, the city’s hustle fades into silence. Traditional Kyomachiya townhouses line the path, evoking a sense of timelessness, as if stepping into another era.
Opening the latticed door, you are greeted by a kitchen with a view of the Tsuboniwa garden. Natural light filters in from both the front and back, softly illuminating the space.
Here, you can host friends and prepare meals together, or take a quiet moment alone, carefully brewing a cup of coffee from freshly roasted beans. You might spend your time admiring a collection of treasured items neatly displayed in the under-stair storage.
This home offers a space to indulge in your own private, luxurious moments.
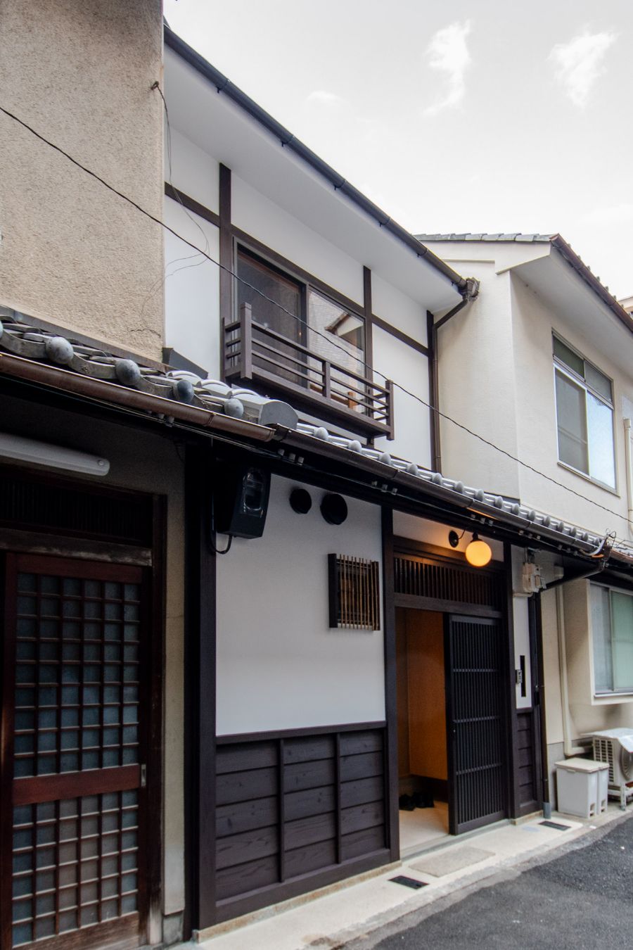
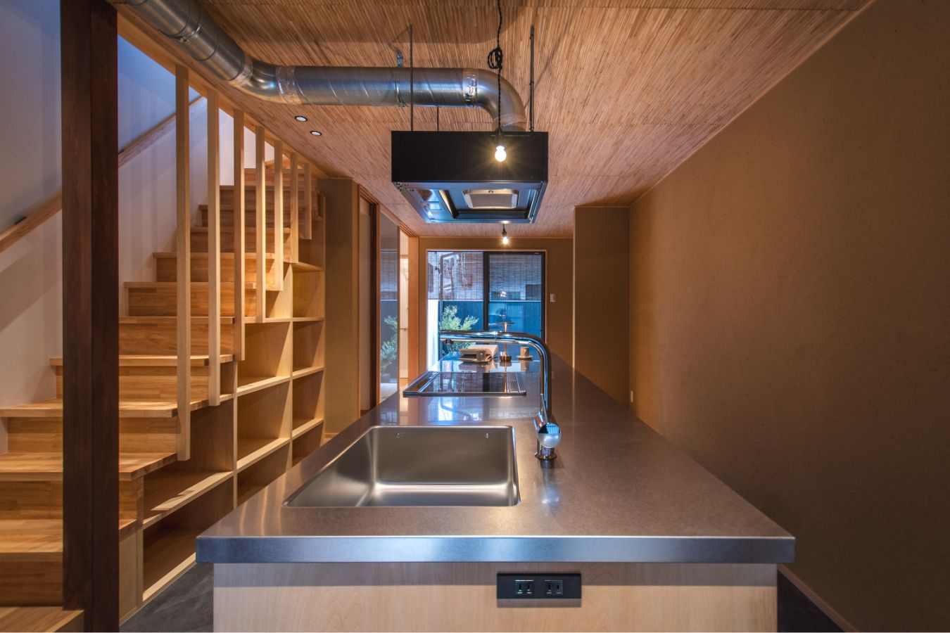
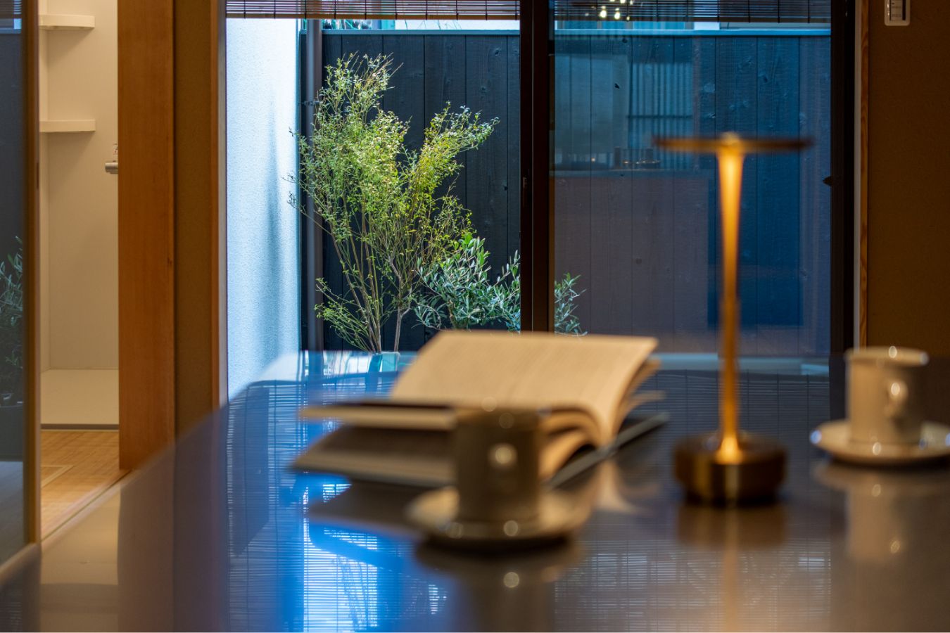
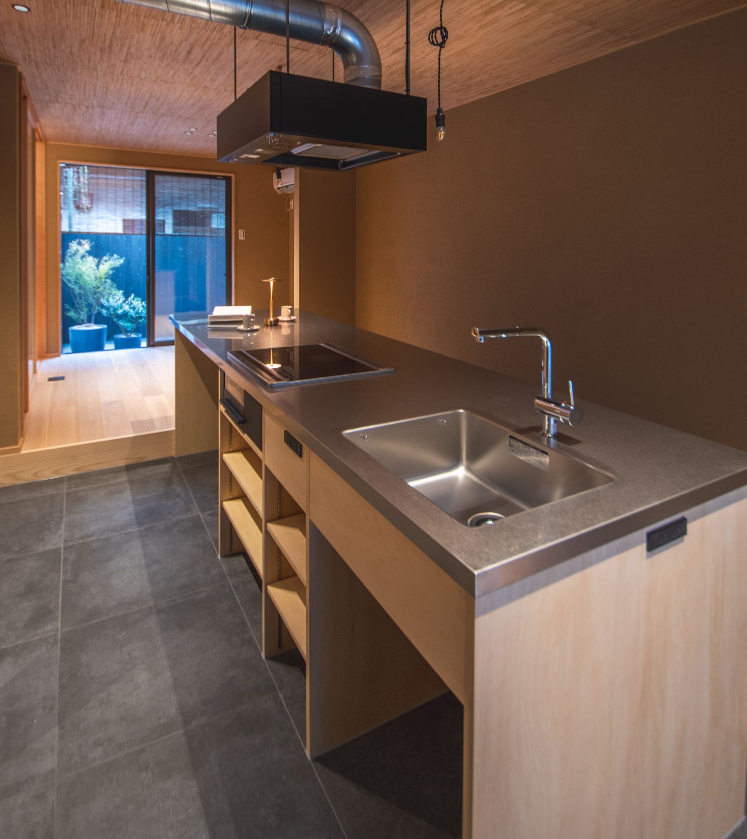
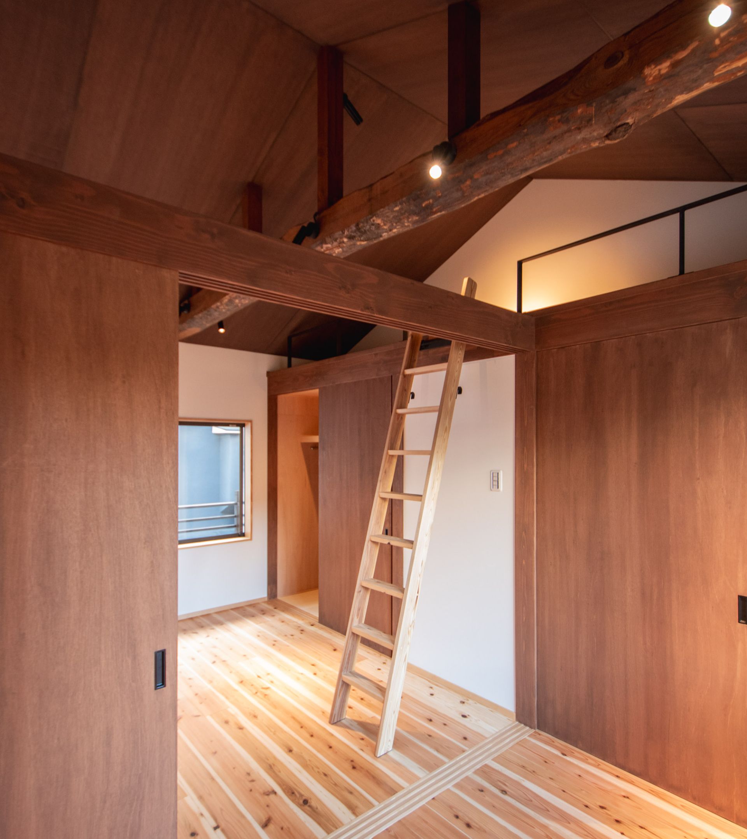
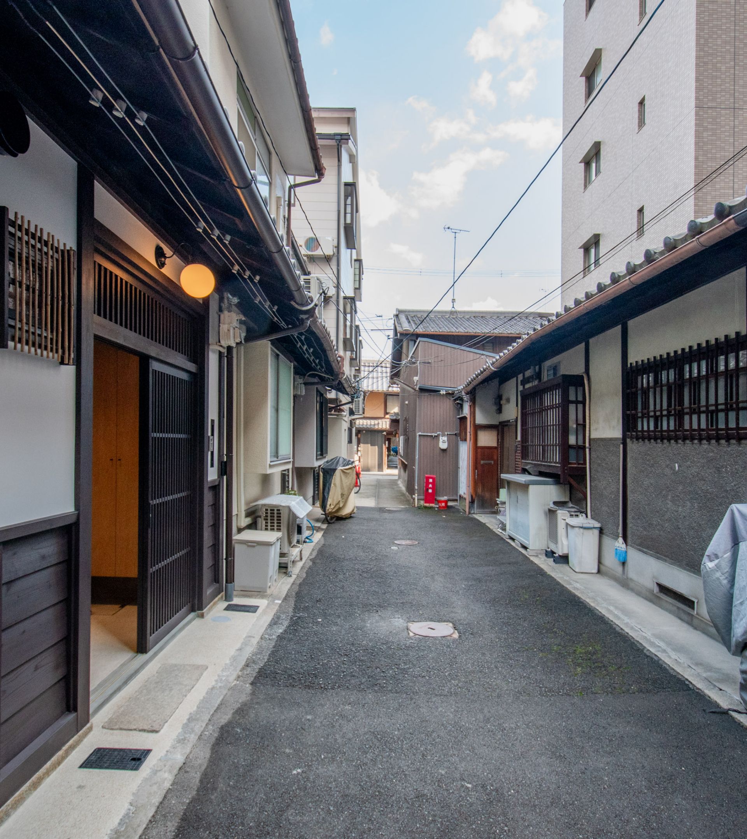

POINT.01 A Thoughtfully Designed Kitchen
The first thing you’ll notice upon entering is the spacious kitchen, carefully chosen for ease of use. The island kitchen, designed with ideal height for comfort, provides ample storage and an open layout, seamlessly connecting with the living area. A high table at the back also allows for smooth, effortless dining.

POINT.02 The Warmth of Solid Wood Flooring
The 2nd floor is enveloped in the natural warmth of wood, featuring exposed beams and solid wood flooring that exude history and charm. Unlike the functional 1st floor, this space is designed for relaxation. The high ceiling and loft create an open, airy atmosphere, while the ample storage helps maintain a tidy, clutter-free space.

POINT.03 Kyoto’s Iconic "Roji" Alleys
Kyoto’s narrow alleys, known as Roji, were originally created as small passageways surrounded by large merchant houses. Homes are built so closely together that their eaves nearly touch, fostering a sense of community where neighbors naturally support one another. These alleys remain a defining characteristic of Kyoto’s way of life, preserving the city’s deep-rooted traditions.
PLAN
Upon entering the home, a small Tsuboniwa garden extends into view, welcoming you into the open 1st floor. Storage spaces beneath the stairs and kitchen provide plenty of room for hobbyists and collectors. The spacious kitchen allows for home gatherings, making it ideal for hosting guests.
Upstairs, the lofted 2nd floor boasts a high ceiling, creating an expansive feel that goes beyond its actual square footage.

LOCATION
Located within walking distance of Gojo Station on the subway Karasuma-line, this home is just one stop from Kyoto Station - Kyoto’s gateway to the rest of Japan. From Kyoto Station, you can easily travel to major cities such as Osaka and Kobe, and even reach Tokyo via the Shinkansen bullet train.
Despite being nestled in a peaceful alley away from the city’s noise, the property offers convenient access to Kyoto’s bustling downtown area, Shijo-Karasuma, just a short distance away.

VIRTUAL TOUR
Drag/Swipe the screen, or click the arrows on the screen to tour.
DETAILS
| Property Price | 45,800,000 JPY (Approx. USD *1JPY= USD) |
|---|---|
| Type & Conditions | Used House (Kyomachiya/One of 4 terraced houses) |
| Location | 104-6 and others, Ainomachidori-Gojoagaru Asatsumacho, Shimogyo Ward, Kyoto |
| Transportations | approx. 4 min. walk from Subway Karasuma-line "Gojo Sta." Exit 1 |
| approx. 3 min. walk from Kyoto City Bus "Gojo-Takakura Stop" | |
| Land Area | 【Registered】48.43sqm |
| 【Actual/Tape measured】1F: 34.40sqm, 2F: 20.30sqm, Total: 54.70sqm (approx. number) | |
| Private Street Area Included | 5.58sqm |
| Floor Area | 【Registered】1F: 31.07sqm |
| 【Actual/Tape measured】1F: 34.40sqm, 2F: 20.30sqm, Total: 54.70sqm (approx. number/including unregistered area) | |
| Building Structure | (Registered)Single Storey Wooden House (Actual)Two Storey Wooden House |
| Building Date | Unspecifiable ※The earliest record in the closed registry is 1889 |
| Size | 2 Rooms + Living-Dining-Kitchen + Garden |
| Adjoining Street | Street Width: 2.75~2.77m (private street), Frontage: 4.06m, Direction: South (approx. number) |
| Street Width: 1.09~1.14m (private street), Frontage: 4.06m, Direction: North (approx. number) | |
| Public Utility | Electricity, Water Plumbing In/Out, City Gas |
| Land Use District | Commercial District |
| Legal Restrictions | 31m / Category 1 Height Control District, Quasi-Fire Prevent District, Old Urban Type Aesthetic District, Distant View Preservation Zone, Outdoor Advertisement Category 4 Regulatory District, Yurin Former School District Area Plan, City Center Parking Development Zone, Urban Function Attraction Area, Residence Attraction Area, Established Urban Area, Housing Land Development Construction Regulated Area |
| Handover | Immediately |
| Current Situation | Vacant |
| Building Coverage Ratio | 80% |
| Floor Area Ratio | 700% |
| Land Category | Residential Land |
| Geographical Features | Flatland |
| Land Tenure | Title |
| Notification According to National Land Utilization Law | Not Required |
| Elementary School | Rakuo Elementary School (approx. 7 min walk/550m) |
| Junior High School | Shimogyo Junior High School (approx. 9 min. walk/700m) |
| City Planning Act | Urbanization Promotion Area |
| Renovations | Fully renovated by Hachise in Jan 2025 |
| Renewed water plumbling facilities (bathroom, kitchen, toilet, basin, etc.), Repaired and repainted exterior walls, Renewed exterior and interior fittings, Interior refurbishment, Replaced flooring materials, Installation of floor heating system, etc. | |
| Remarks | ※This property is unrebuildable. You cannot rebuild any architectural structure on this land when the existing one is demolished or collapsed. » Check here for more about rebuilding prohibited lands ※Furniture is not included in the property price. |
| Transaction Terms | Hachise as a Seller (No agent commission required) |
| Sales Representative | Aya Kito |
| Information Updated | Feb. 18, 2025 |
| Information will be Updated | Mar. 3, 2025 |




















