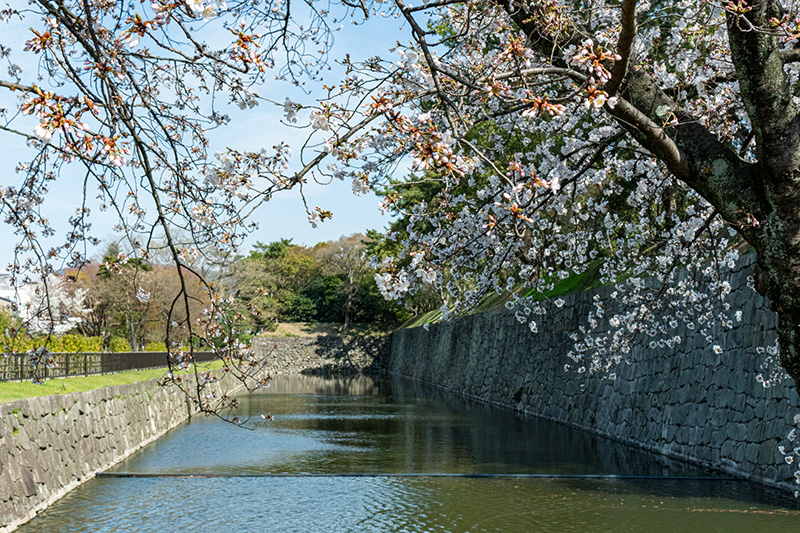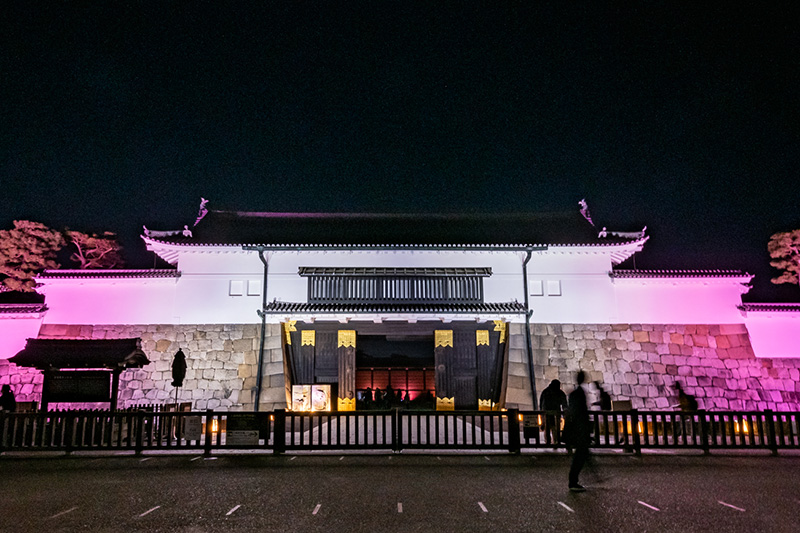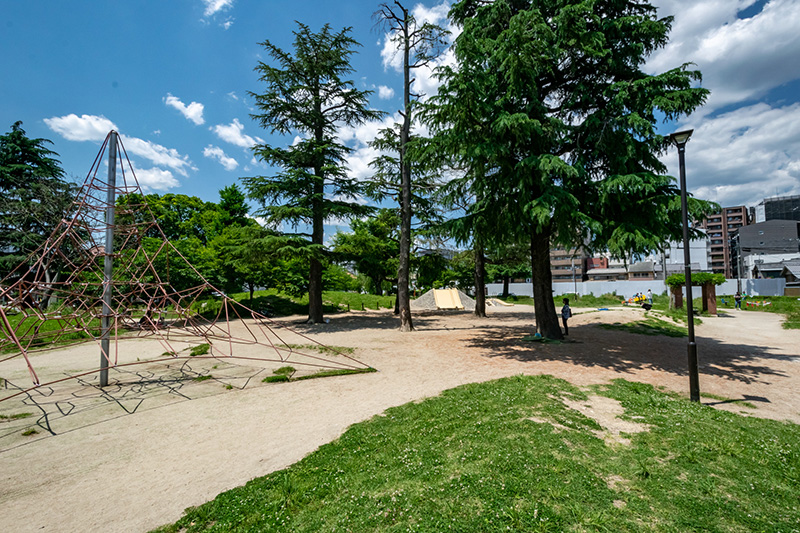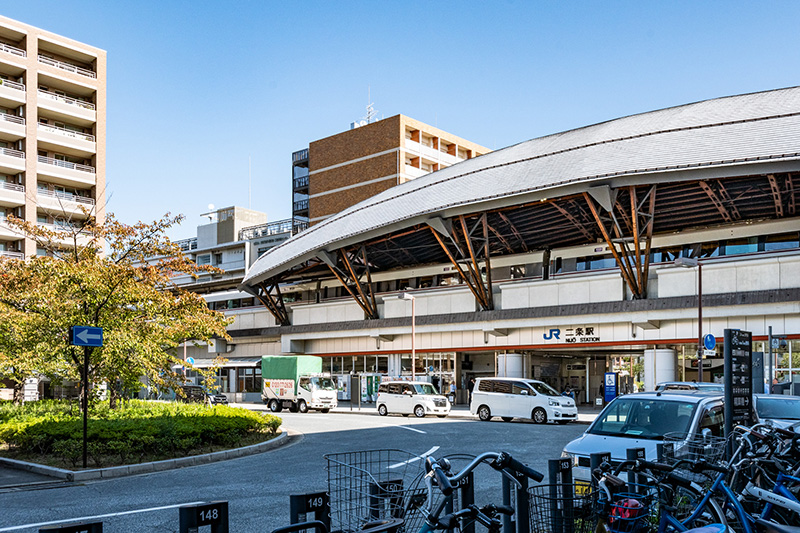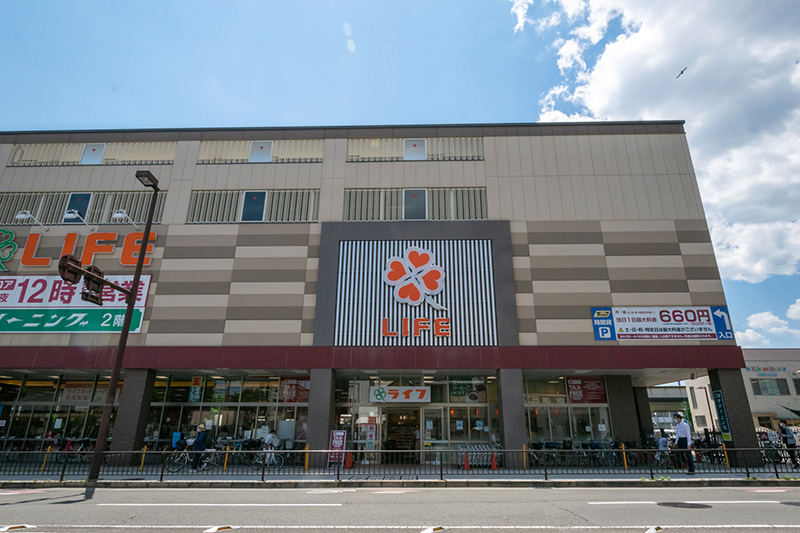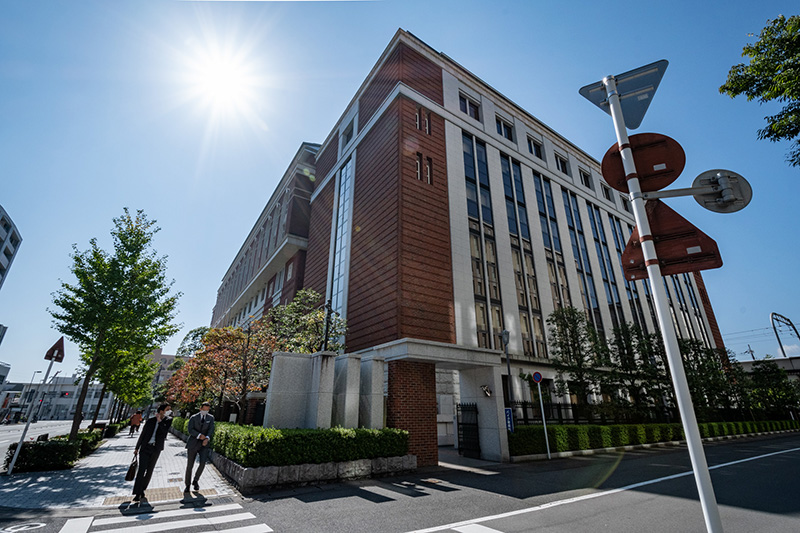Juraku-Kyubei: A Tiny Kyomachiya Hideaway
9坪の小宇宙
A 9-Tsubo Microcosm
Tucked away in a serene alley, this single-story Machiya remains a hidden gem. Stepping through the entrance, with its plaster-finished ceiling reminiscent of a cave, guests are greeted by a floor of glossy, dark tiles. Beyond the threshold, a view unfolds - an open space leading toward a secluded garden.
Exposed aged beams and a sloped ceiling reveal the building’s original structure, adding depth and spaciousness. Carefully selected materials highlight the beauty of timeworn textures. Designed to minimize everyday clutter, this space can also function as a gallery. Although compact at just 9-tsubo (approx. 32 sqm), it offers a rare fusion of refinement and indulgence.
PLANA space that feels expansive even in dim light.
Natural light filters through the garden and skylight, casting shadows that bring out the depth and spaciousness of the interior.
The kitchen and water area can be partitioned using sliding doors, making efficient use of the minimal space. Beyond serving as a residence, this Machiya is also designed to function as a gallery on occasion.
Located conveniently near a train station, this hidden retreat is ideal as a second home for those seeking a secluded getaway.
For Investment Purposes
Estimated Gross Yield: approx.5.0%
Estimated Rent: 125,000JPY/month
Estimated Annual Income: 1,500,000JPY
- ※Yield is calculated by dividing the projected annual rental income by the property purchase price.
- ※here is no guarantee of the stated rental income in the future.
- ※Yield is calculated before deducting taxes, management fees, and other costs.
- ※Fixed Property Tax: 9,867 JPY/year (This figure is based on the 2024 fiscal year and may increase in the future.)

PHOTOS
Click thumnails to enlarge photos
Renovation Process
Photos showcasing the renovation process of this property.
LOCATION
Designated as a UNESCO World Heritage site, Nijo Castle was built by Tokugawa Ieyasu, the first Shogun of the Edo period. Throughout history, it has witnessed countless political transitions. Today, ongoing preservation efforts ensure its legacy is passed down to future generations, with detailed historical research continuously conducted.
Nestled in this special place where one can feel the timeless culture up close, beside a castle that has carried Kyoto’s aesthetic sensibilities through the ages, this Kyomachiya stands with quiet elegance.
Within walking distance of JR Nijo Station, this location offers both convenience and historical significance. The JR Sanin-mainline provides direct access to Kyoto Station in just 3 stops, while the nearby Subway Tozai-line makes commuting within the city seamless.
Whether as a refined base for exploring Kyoto or as an elegant, compact residence, this Machiya offers a rare combination of traditional charm and modern convenience.
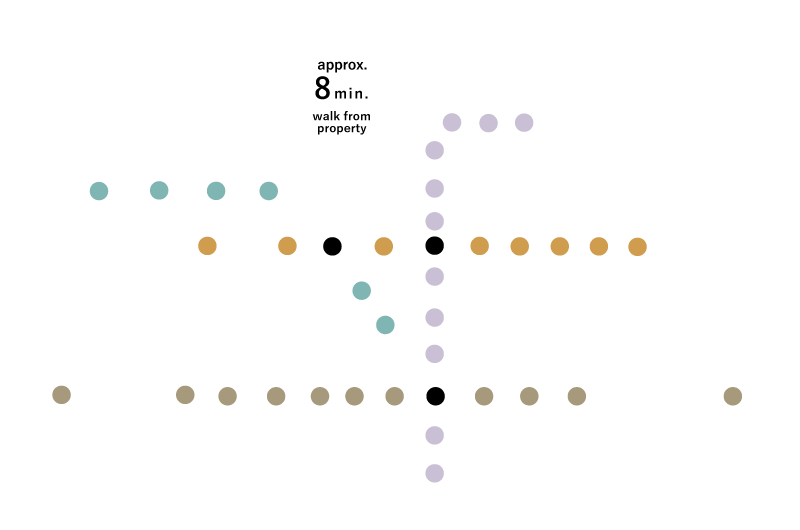

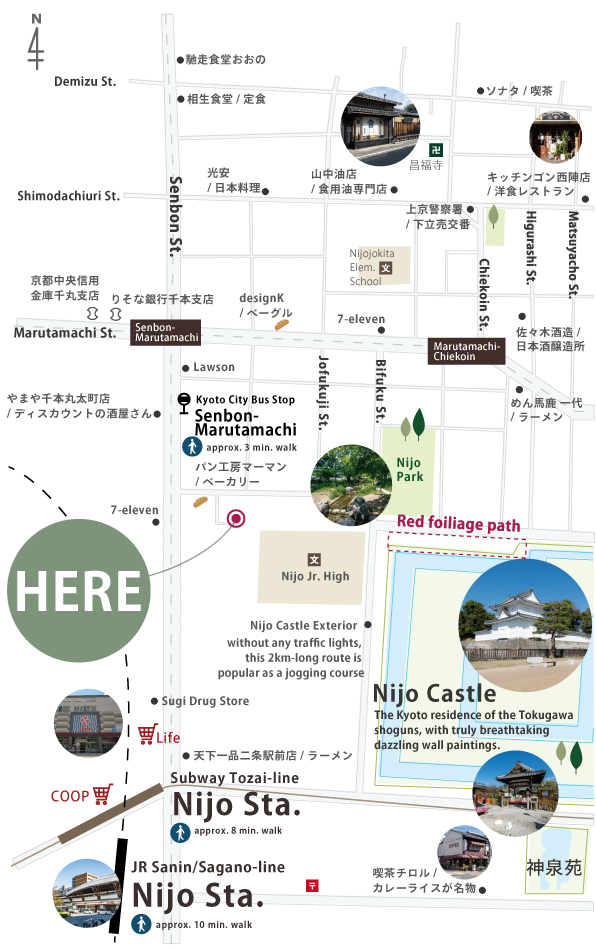
Virtual Tour
Drag/Swipe the screen, or click the arrows on the screen to tour.
Details
| Property Price | 29,800,000 JPY (Approx. USD *1JPY= USD) *Mar 29, Under Offer |
|---|---|
| Type & Conditions | Used House (Kyomachiya) |
| Location | 863-41 Senbondori-Nijosagaru Jurakucho, Kamigyo Ward, Kyoto |
| Transportations | approx. 8 min. walk from Subway Tozai-line "Nijo Sta." |
| approx. 10 min. walk from JR Sanin-mainline "Nijo Sta." | |
| Land Area | 【Registered】34.04sqm |
| 【Actual/Measured by surveyors】approx. 35.90sqm | |
| Private Street Area Included | N/A |
| Floor Area | 【Registered】1F: 20.69sqm |
| 【Actual/Tape measured】1F: approx. 32.72sqm (including unregistered area) | |
| Building Structure | Single Storey Wooden House |
| Building Date | Unspecifiable ※The earliest record in the closed registry is Mar 1913. |
| Size | 1 Room + Living-Dining-Kitchen |
| Adjoining Street | Street Width: 1.34m~1.35m, Frontage: 4.19m, Direction: South (approx. number) |
| Public Utility | Electricity, Water Plumbing In/Out, City Gas |
| Land Use District | Category 1 Residential District |
| Legal Restrictions | 15m / Category 2 Height Control District, Quasi-Fire Prevent District, Aesthetic District of Historical Heritage General Discrict, Close View Preservation Zone, Distant View Preservation Zone, Prior Consultation Zone, Historical Heritage Category 2 Regulatory District, Urban Function Attraction Area, Residence Attraction Area, Established Urban Area, Housing Land Development Construction Regulated Area |
| Handover | Immediately |
| Current Situation | Vacant |
| Building Coverage Ratio | 60% |
| Floor Area Ratio | 200% |
| Land Category | Residential Land |
| Geographical Features | Flatland |
| Land Tenure | Title |
| Notification According to National Land Utilization Law | Not Required |
| Elementary School | Nijojokita Elementary School (approx. 6 min. walk/480m) |
| Junior High School | Nijo Junior High School (approx. 5 min. walk/380m) |
| City Planning Act | Urbanization Promotion Area |
| Renovations | Fully renovated by Hachise in Feb 2025. |
| Renovation works done: Renewed water plumbing facilities (bathroom, kitchen, toilet, basin, etc.), Repaired and repainted exterior walls, Renewed exterior and interior fittings, Interior refurbishment, Replaced flooring materials, Installation of floor heating system, Gardening, etc. | |
| Remarks | ※This property is unrebuildable. You cannot rebuild any architectural structure on this land when the existing one is demolished or collapsed. » Check here for more about rebuilding prohibited lands ※This property has obtained Kyo-machiya profile. ※Furniture is not included in the property price. ※This property is not available for guest house and inn. ※The property will be handed over as is. |
| Transaction Terms | Hachise as a Seller (No agent commission required) |
| Sales Representatives | (EN) Aya Kito / Boa Zhang / Naka Kokoro / Ren Tamai (JP) Masanori Yanagiuchi |
Information Updated | Mar. 31, 2025 |
| Information will be Updated | Apr. 14, 2025 |
Hachise provides comprehensive after-purchase support and services that match your needs.
Check below for more:

































