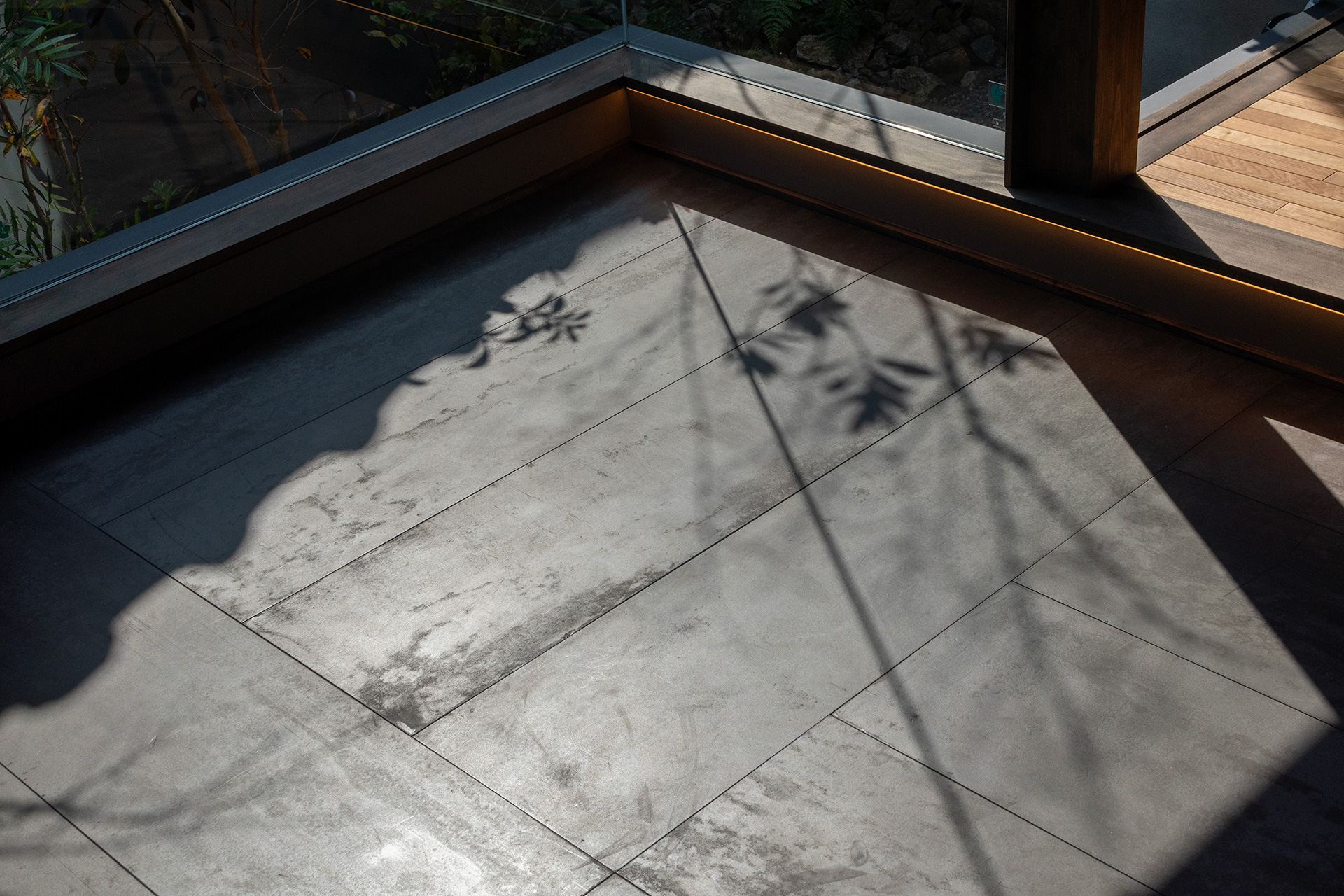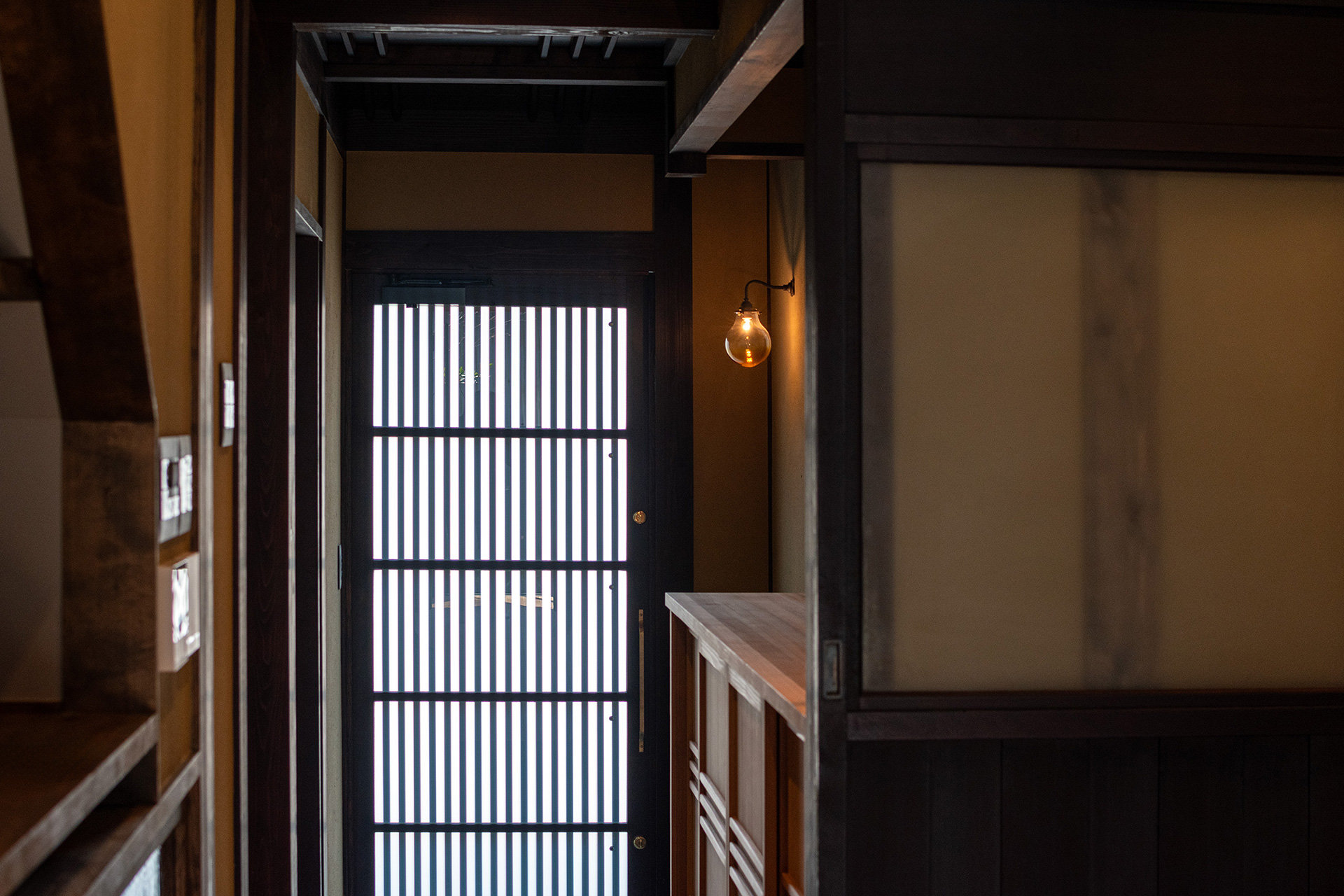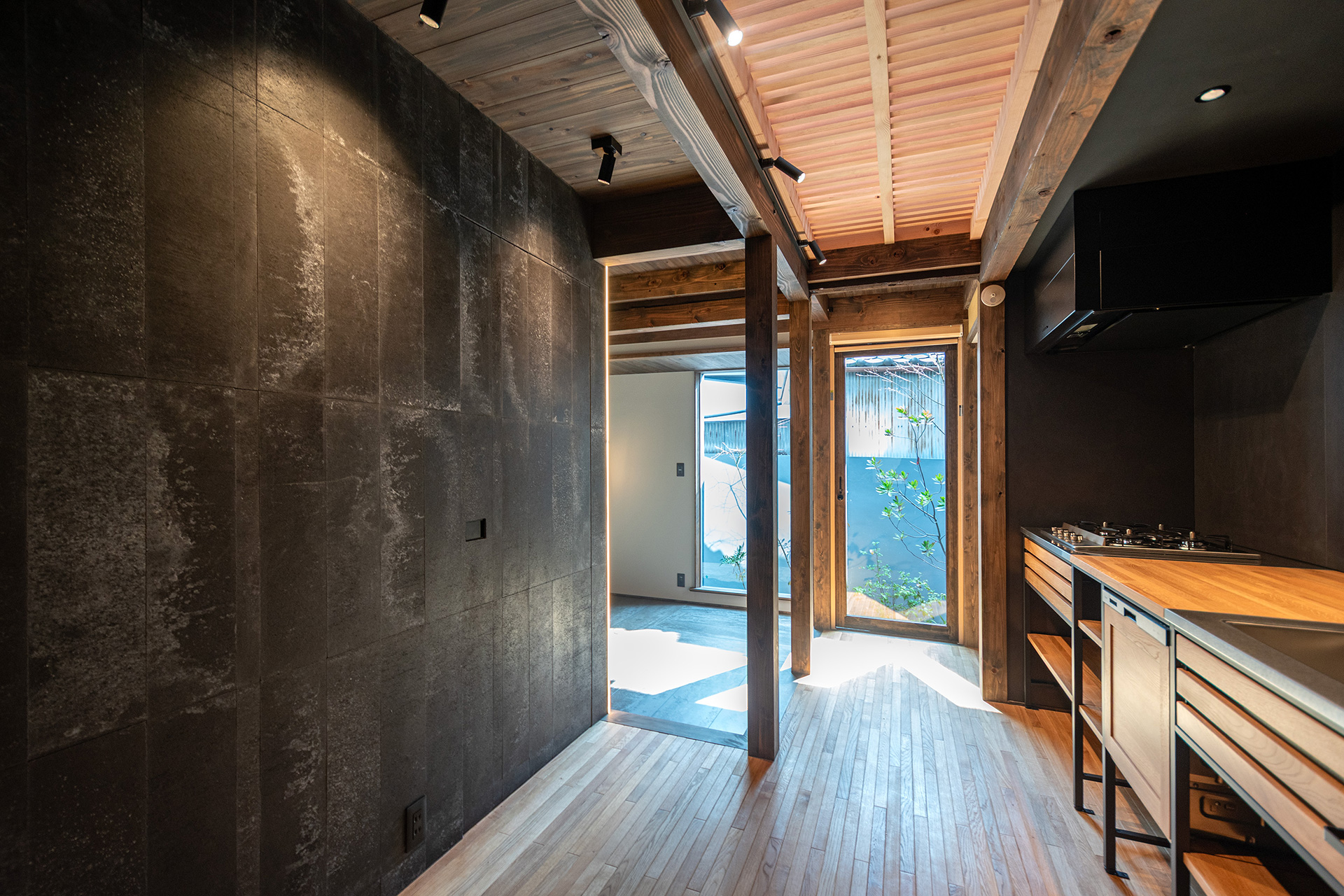大徳寺西・静穏の庵
A Tranquil Retreat West of Daitokuji
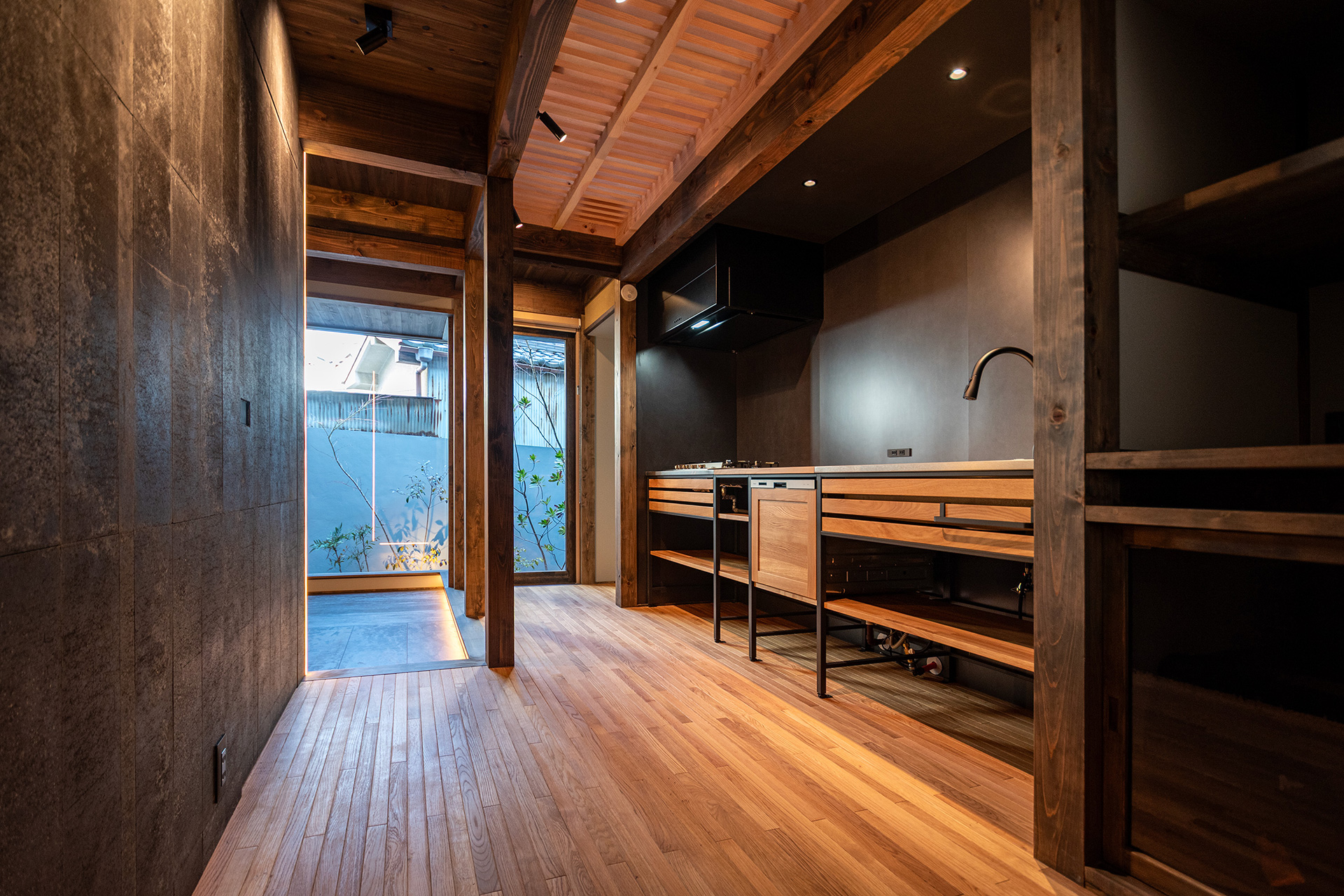
A Hidden Gem in Ink-Black Hues, Embraced by Stillness
An exceptional location, just steps from both Daitokuji Temple and Imamiya Shrine.
Situated in a particularly historic temple district of Kita Ward, this property offers a tranquil environment, far from the noise of the city, where one can feel the rhythm of nature.
We are pleased to present this home that has been renovated to suit such a serene setting.
Ideal for those seeking a dignified final residence, a peaceful retreat immersed in nature, or a second home to use as a Kyoto base.
Design & Materials
Reimagining the Value of Traditional Homes
Carefully discerning the timeless values that have developed over decades, we stripped away excess elements and restructured what remained to revive this traditional home.
Though compact in size, the design allows for visual depth and spatial variety through well-placed windows, creating a gentle, flowing atmosphere as light and breeze enter from outside.


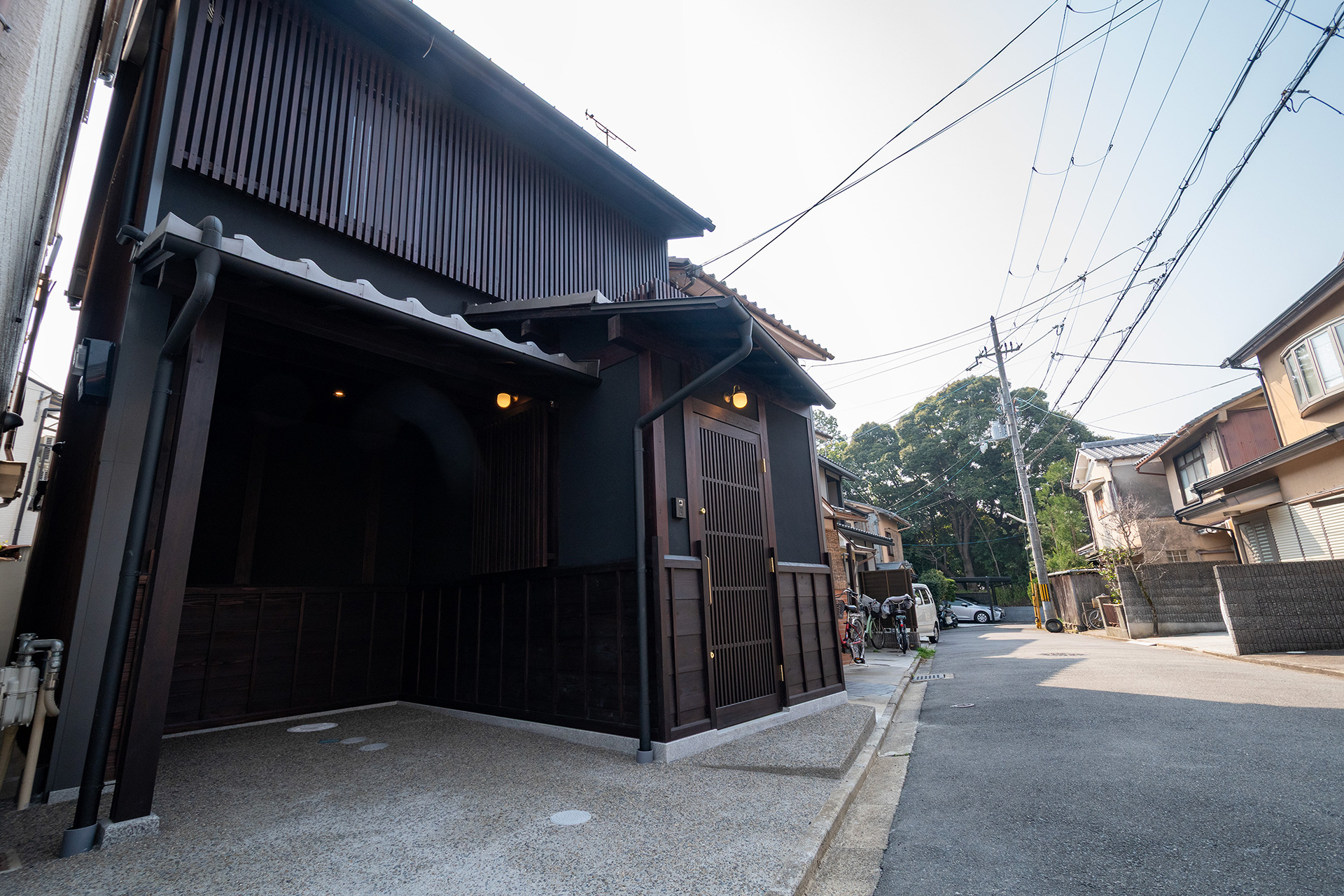
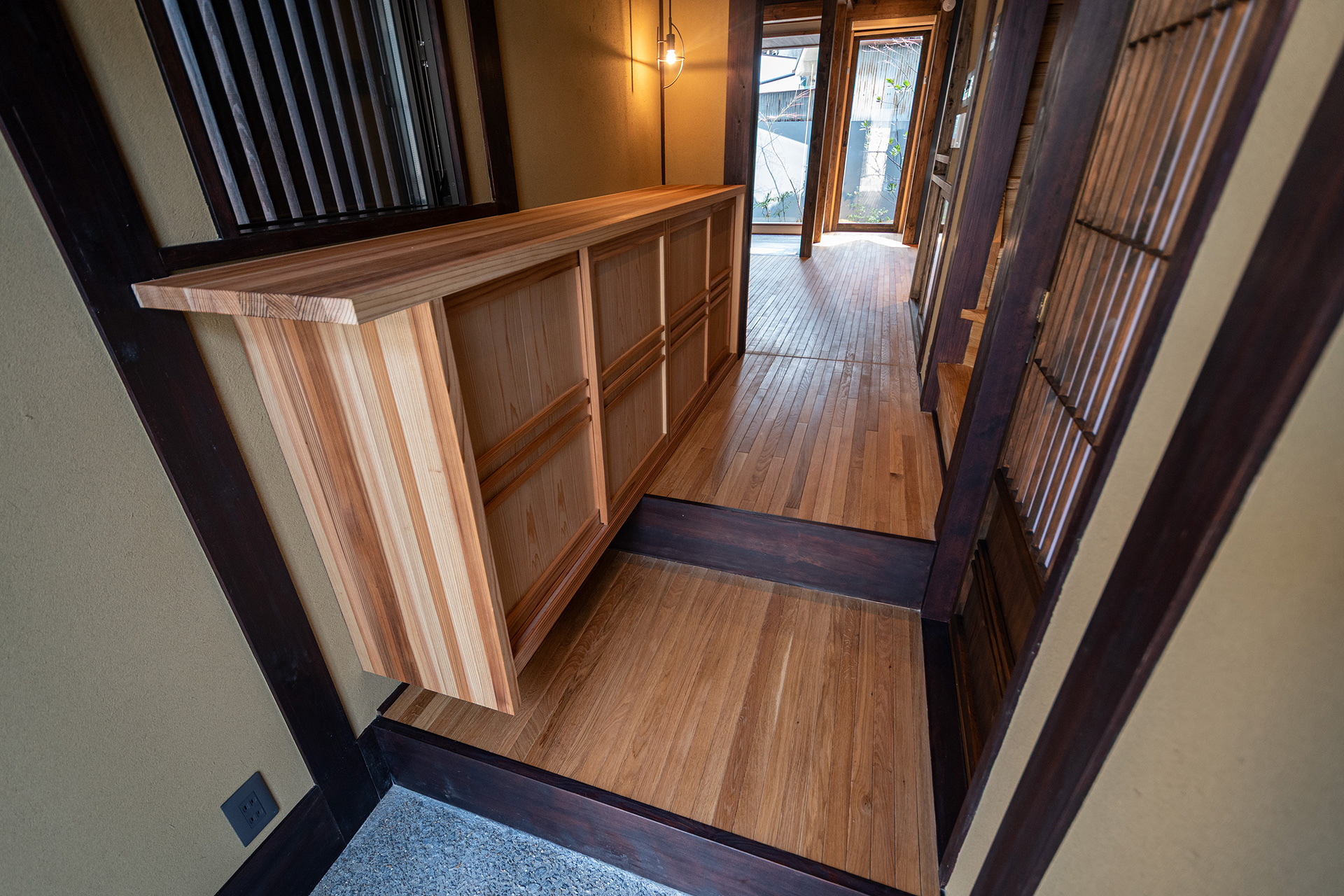
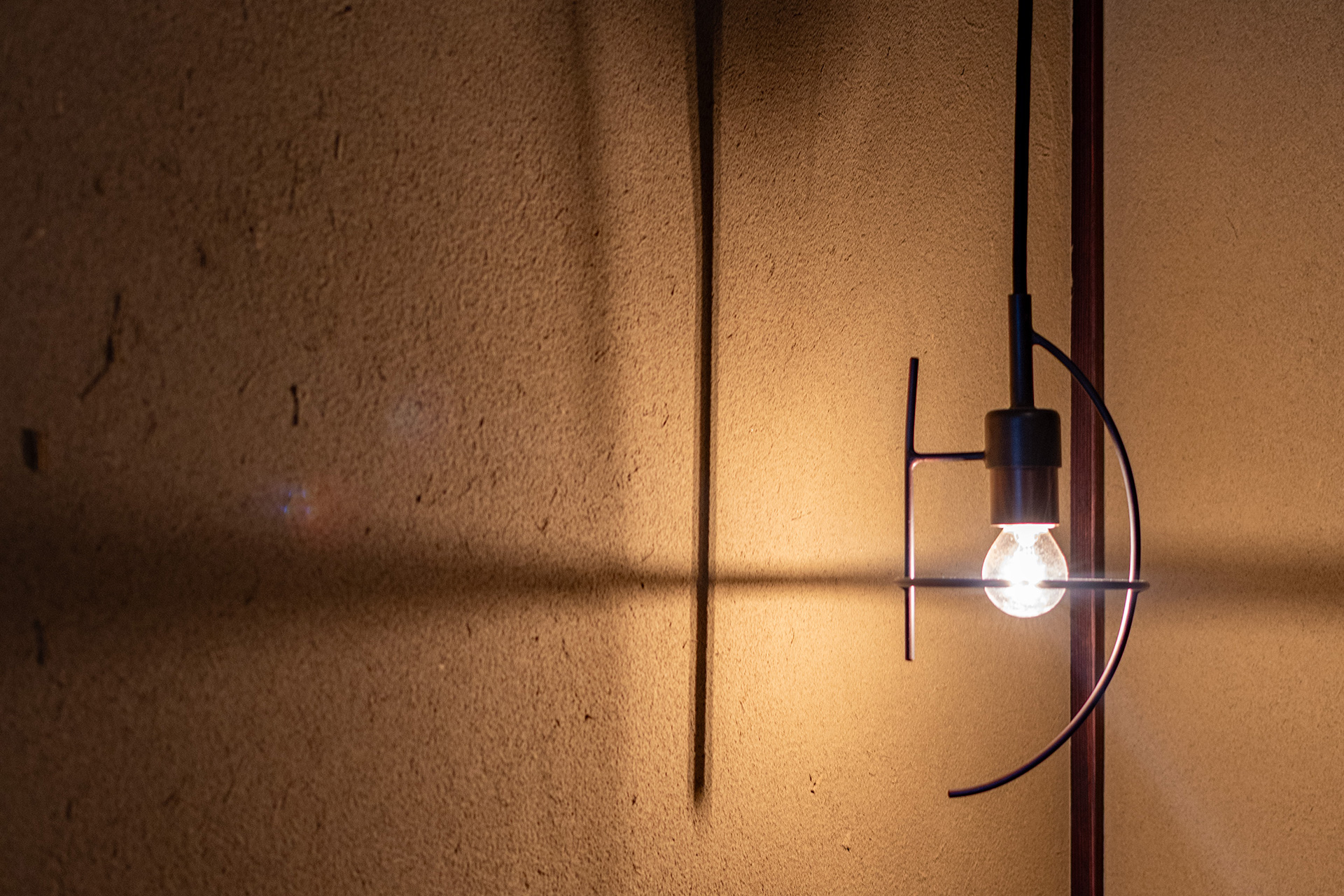
Exterior & Entrance
The lower eaves are finished with Ichimonji-style roof tiles, with lower walls feature horizontal siding on the 1st floor, and wooden latticework adorns the 2nd floor, creating a distinct character.
Part of the structure has been reduced to create parking space for a compact or K-car.
Upon entering, charming lighting fixtures softly illuminate the Japanese interior with gentle shadows. The crescent moon-shaped light above the shoe cabinet is a symbolic design element that adds a distinctive accent to the space.
Thoughtfully Designed LDK
To make the living-dining-kitchen feel as spacious as possible, narrow floorboards were used, and natural light from the 2nd floor is softly filtered through a lattice ceiling.
A large glass door and fixed window draw the eye from the entrance through the living space to the garden beyond, creating a sense of openness and visual depth.
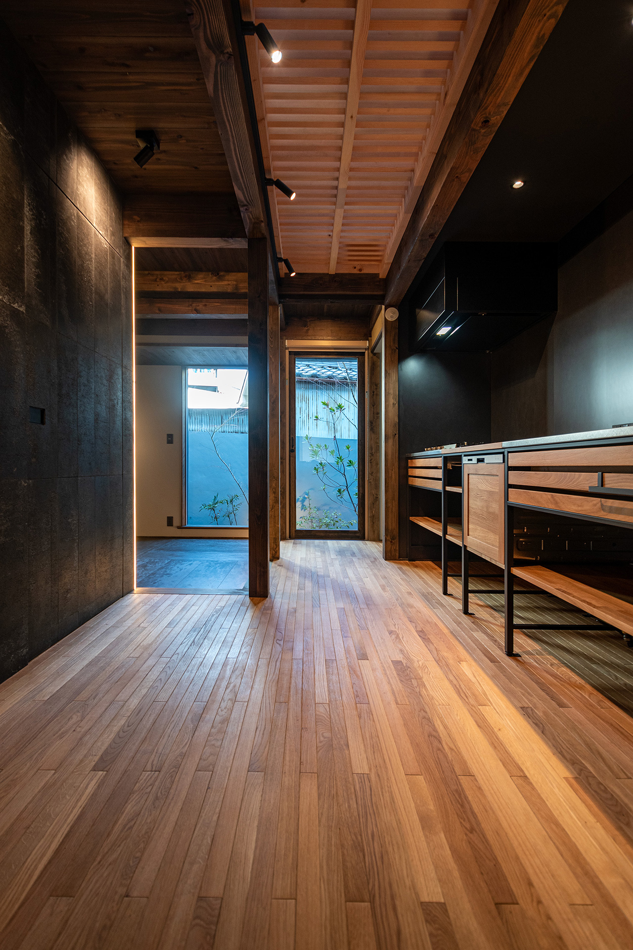
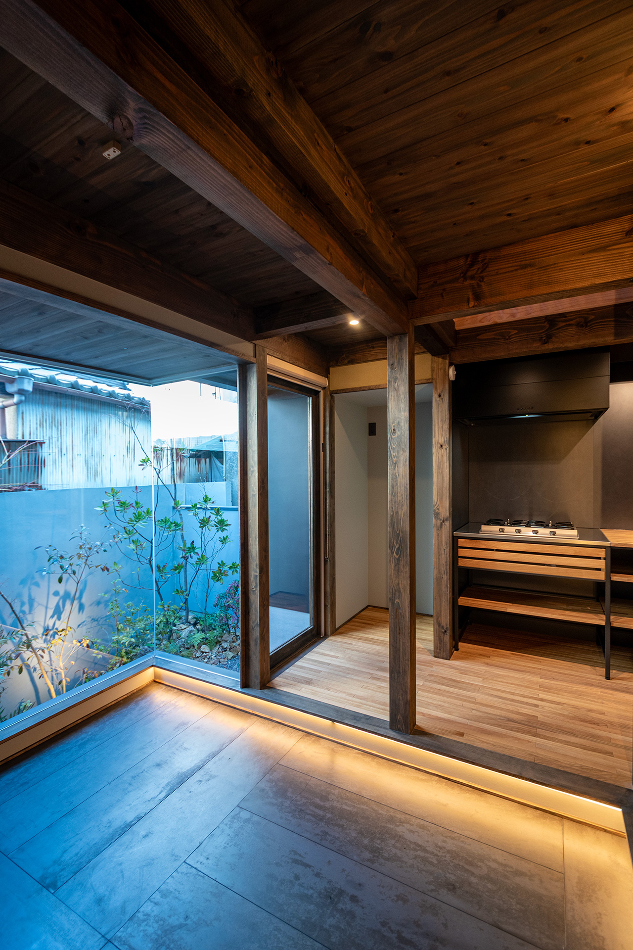
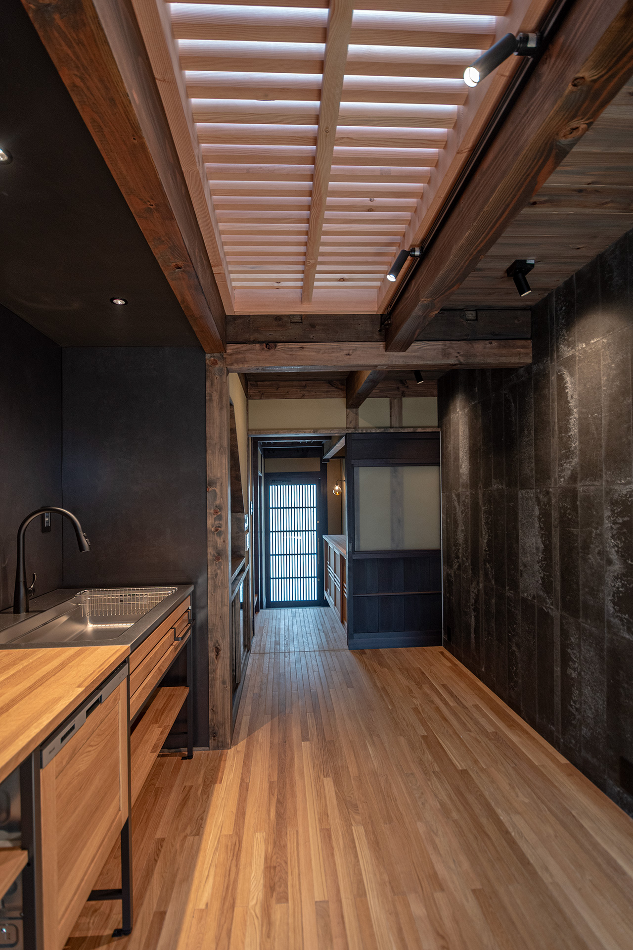
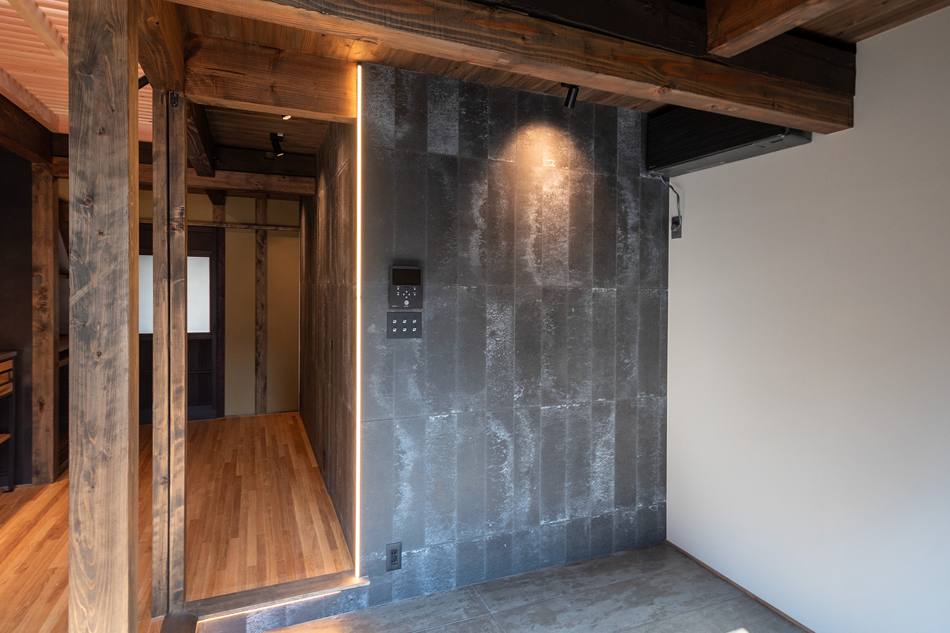
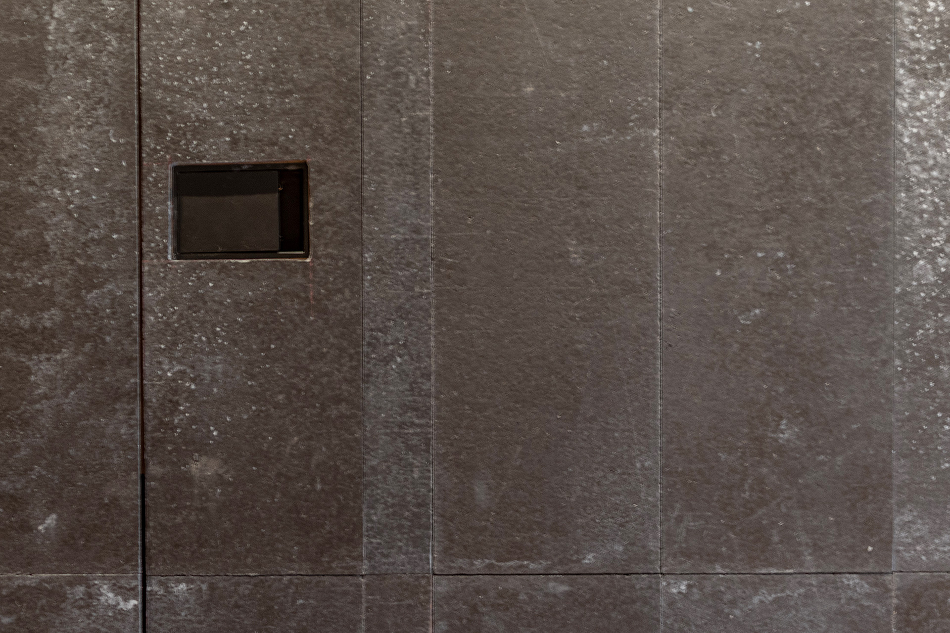
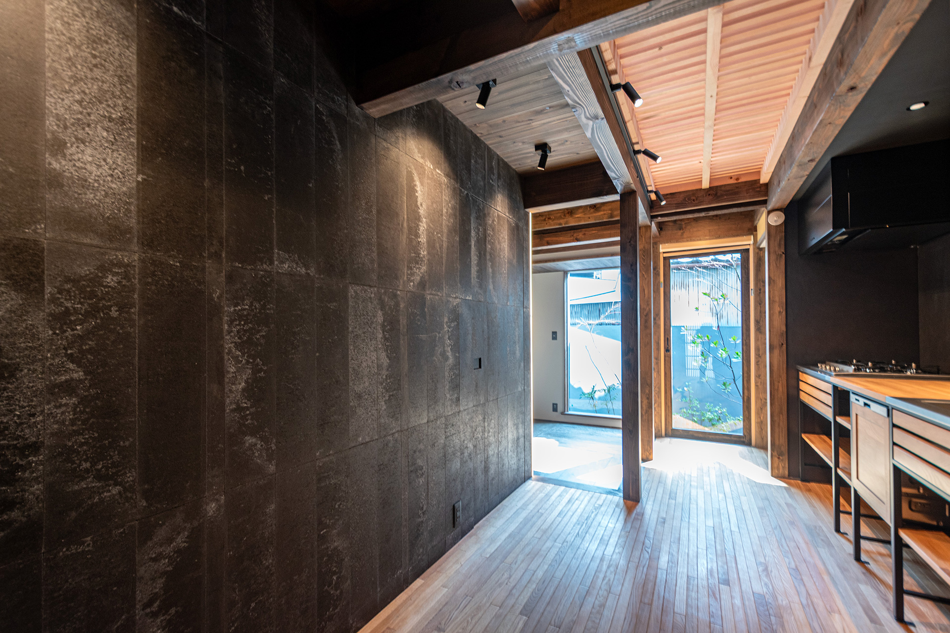
Walls Like Art
To minimize the visual impact of the door leading to the washroom from the LDK, we unified the materials of the wall and the door. Indirect lighting placed in wall corners and the sunken floor gently draws the eye, helping the door blend into the background.
Walls are finished with materials reminiscent of exposed concrete, each panel featuring unique colors and textures. When combined with indirect lighting, they create a richly expressive surface.
The Beauty of Light and Shadow
A calming atmosphere, a space with expression - both are deeply influenced by the way light enters a room. Light not only provides brightness, but also draws out the beauty of shadows. When window placement, wall and ceiling materials, flooring, and spatial design are all in harmony, beautiful shadows are born.
One could say that “the beauty of materials is revealed by light”.
With this interplay of light and texture, this home embodies the distinct spatial aesthetic unique to Hachise.
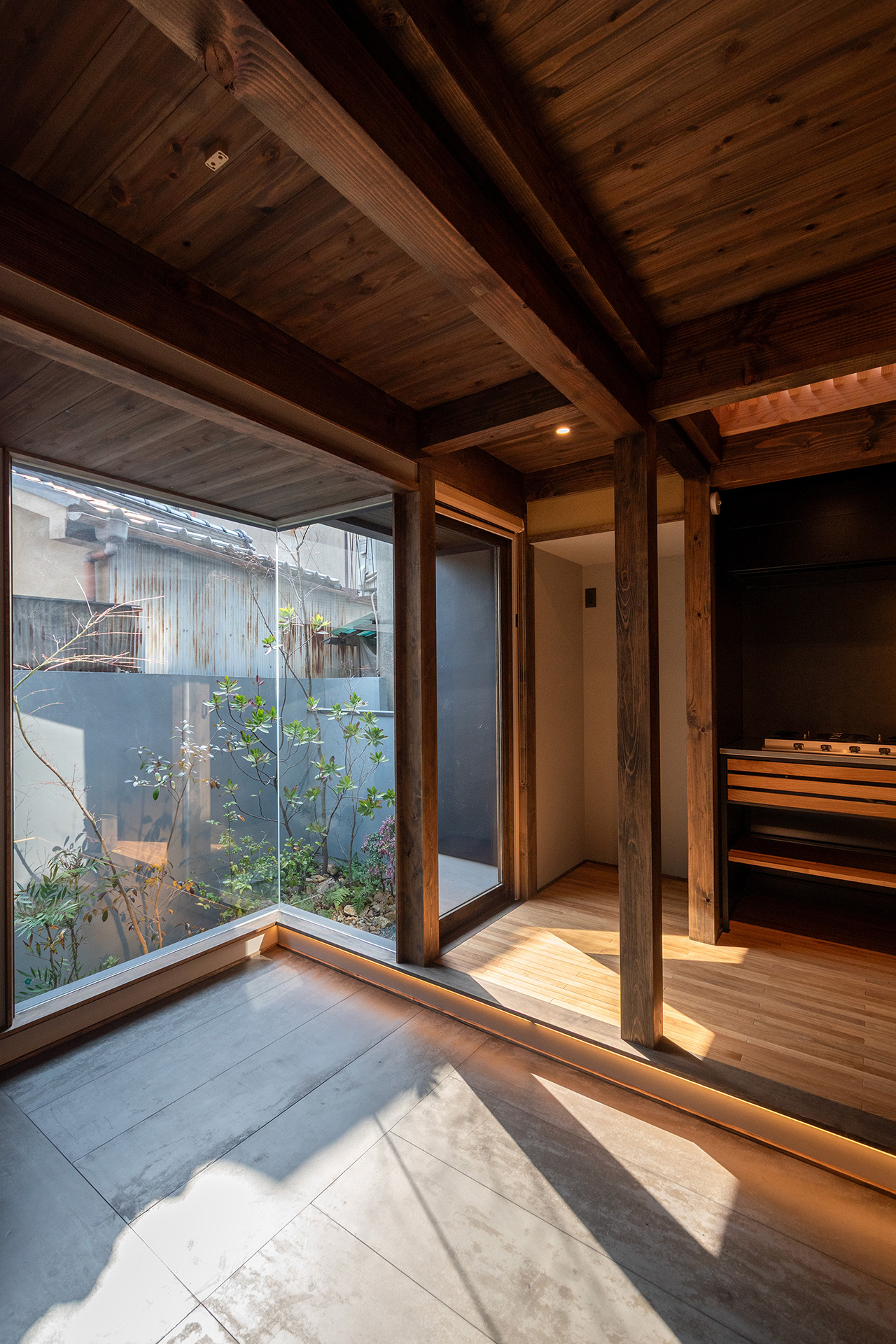

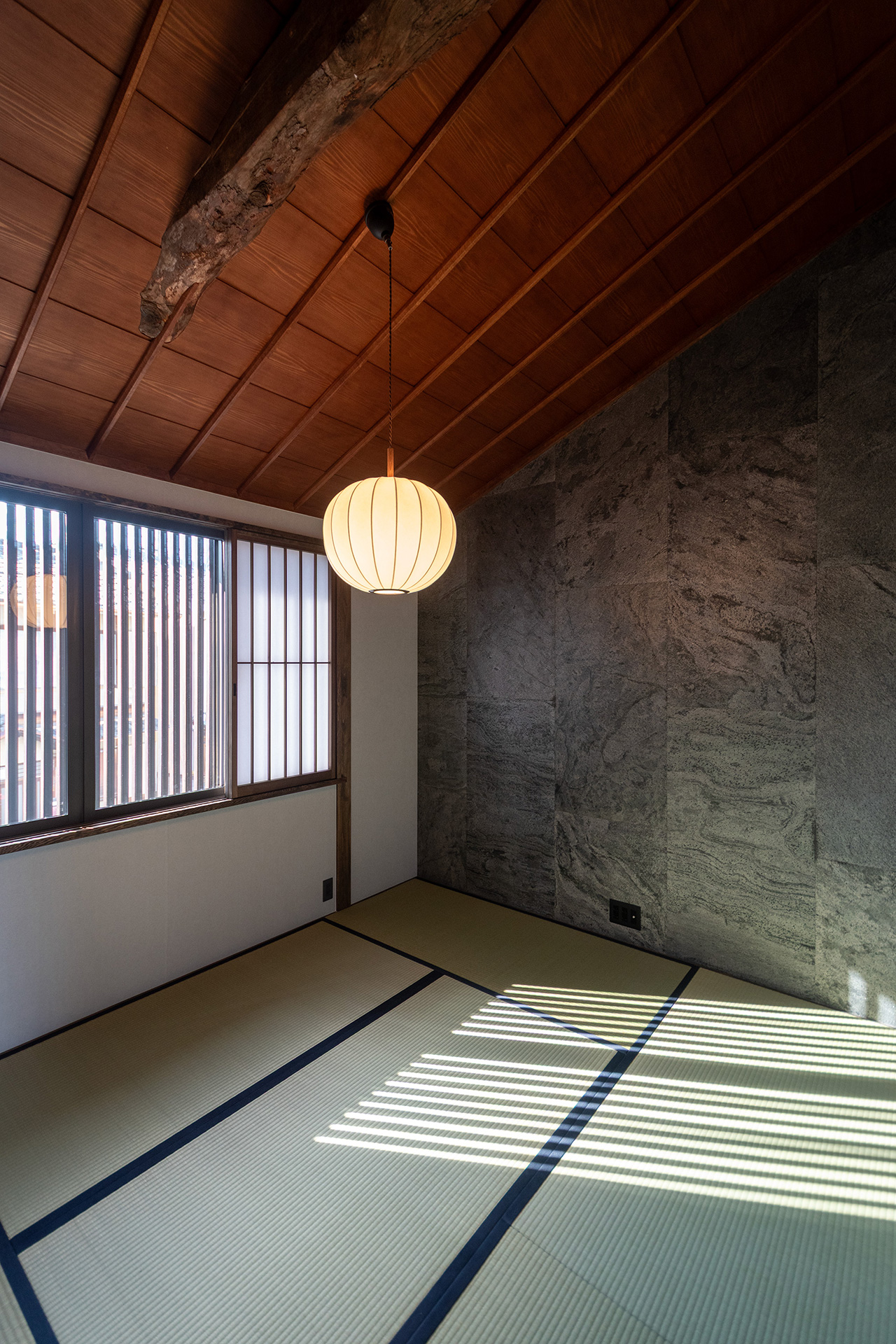
Floor Plan
All plumbing facilities have been newly installed, with renovations thoughtfully designed to support daily living.
The kitchen features a 4-burner stove and a built-in dishwasher - convenient for saving time without taking up extra space. Underfloor heating has been installed beneath the dining area, which is expected to be used for extended periods, allowing for comfort even in winter.
The bathroom is equipped with a ventilation and drying system - ideal during the rainy season, and toilets are located on both floors.
Light filtering through the lattice in the 2nd floor Tatami room creates a delicate play of shadows, long appreciated in traditional Japanese interiors. Meanwhile, the east-facing room on the 2nd floor features white walls, high ceilings, and exposed Gorombo beams - elements that bring a distinctive character to the space.
This home is also ideal as a second house or workation base for those visiting Kyoto.
Parking space dimensions: W2m / D4.2m / H2.3m (approx. number)
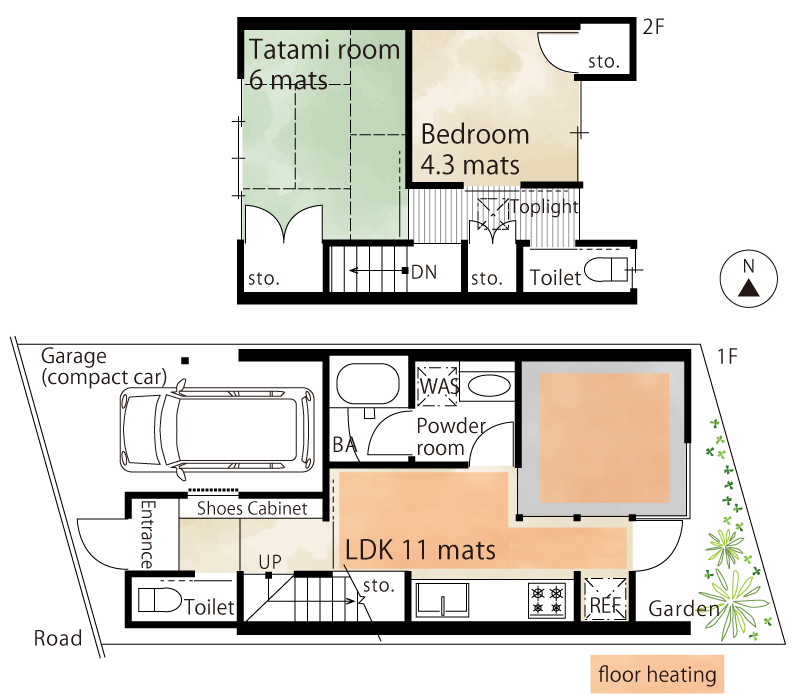
Photos
Click thumnails to enlarge photos.
Neighborhood Map
Kyoto’s Kita Ward is located in the northern part of the city and is home not only to world-famous cultural sites like Daitokuji and Kinkakuji (Golden Pavilion) temples, but also to everyday conveniences like supermarkets, drugstores, post offices, bakeries, and charming cafes - making it a comfortable neighborhood to live in.
Though it may seem far from Kyoto Station on the map, the area is well connected by bus routes to Kitaoji Station, central Kyoto, and Kyoto Station itself. With a bicycle, daily transport becomes even easier and more relaxed.
Daitokuji Temple, located in the same neighborhood as this property, is a prominent Zen temple founded in 1315. It is especially known for its connection with tea master Sen-no-Rikyu, and highlights include the Sanmon gate “Kinmokaku” and Jukoin Temple, where Rikyu's grave lies.
It’s a unique area where the charm of Kyoto’s tourism and the daily lives of locals coexist.

Transportation Access
From the “Bukkyo Daigaku-mae” bus stop, located just a 3-minute walk away, you can access lines connecting directly to Kitaoji Bus Terminal, Shijo-Kawaramachi, and Kyoto Station - convenient for commuting and outings across the city.
※Please note that transit times are approximate and may vary based on actual conditions.
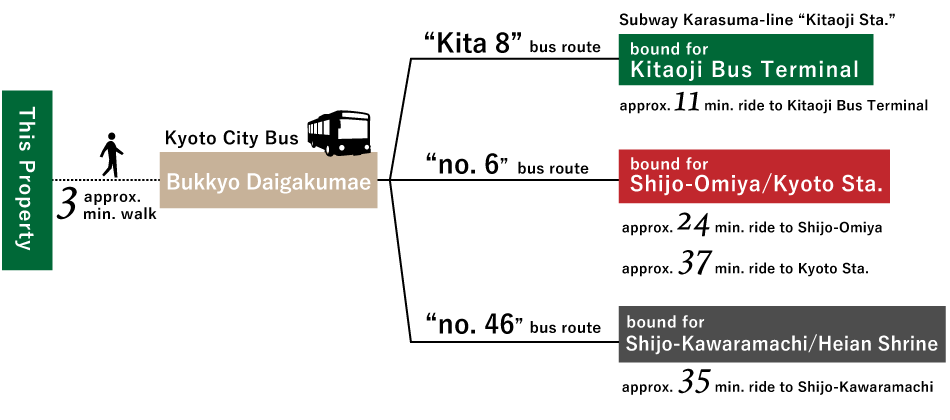
Virtual Tour
Drag/Swipe the screen, or click the arrows on the screen to tour.
Details
- Property Price
- 49,800,000 JPY (Approx. USD *1JPY= USD)
- Type & Conditions
- Old House
- Location
- 31-22 Murasakino-Daitokujicho, Kita Ward, Kyoto
- Transportations
- approx. 3 min. walk from Kyoto City Bus "Bukkyo Daigaku-mae Stop"
- Land Area
- 【Registered】54.90sqm 【Actual/Measured by surveyor】approx. 57.86sqm
- Private Street Area Included
- N/A
- Floor Area
- 【Registered】1F: 27.31sqm, 2F: 24.84sqm, Total: 52.15sqm
【Actual/Tape measured】1F: 31.12sqm, 2F: 24.93sqm, Total: 56.05sqm (including unregistered area) - Building Structure
- Two Storey Wooden House
- Building Date
- Mar 1962
- Size
- 2 Rooms + Living-Dining-Kitchen + Garden + Compact car parking
- Adjoining Street
- Street Width : 4.7m (private street), Frontage: 5.13m, Direction: West (approx. number)
- Public Utility
- Electricity, Water Plumbing In/Out, City Gas
- Land Use District
- Category 1 Low-Rise Exclusive Residential District
- Legal Restrictions
- The minimum size of land area is regulated as 80sqm when divided, 10m / Height Control District, Quasi-Fire Prevent District, Scenic District Category 3, Daitokuji Temple Special Preservation and Improvement District, Scenic Space Preservation Zone, Close View Preservation Zone, Distant View Preservation Zone, Prior Consultation Zone, Outdoor Advertisement Category 2 Regulatory District, Residence Attraction Area, Established Urban Area, Housing Land Development Construction Regulated Area
- Handover
- Immediately
- Current Situation
- Vacant
- Building Coverage Ratio
- 60%・40% (according to scenic district)
- Floor Area Ratio
- 100%
- Land Category
- Residential Land
- Land Tenure
- Title
- Geographical Features
- Flatland
- City Planning Act
- Urbanization Promotion Area
- Notification According to National Land Utilization Law
- Not Required
- Elementary School
- Taiho Elementary School (approx. 15 min. walk/1200m)
- Junior High School
- Asahigaoka Junior High School (approx. 8 min. walk/620m)
- Renovations
- Fully renovated by Hachise in March 2025
Renewed water plumbing facilities (bathroom, kitchen, toilet, basin, etc.), Repaired and repainted exterior walls, Renewed interior and exterior fittings, Interior refurbishment, Replaced flooring materials, Installation of floor heating system, Gardening, Installation of 3 air-conditioners, etc. - Remarks
- ※The property will be handed over as is.
※Furniture is not included in the property price. - Sales Representative
- Aya Kito
- Transaction Terms
- Hachise as a Seller (No agent commission required)
- Information updated
- Apr 18, 2025
- Information will be updated
- Apr 28, 2025

Hachise provides comprehensive after-purchase support and services that match your needs. Check below for more:
